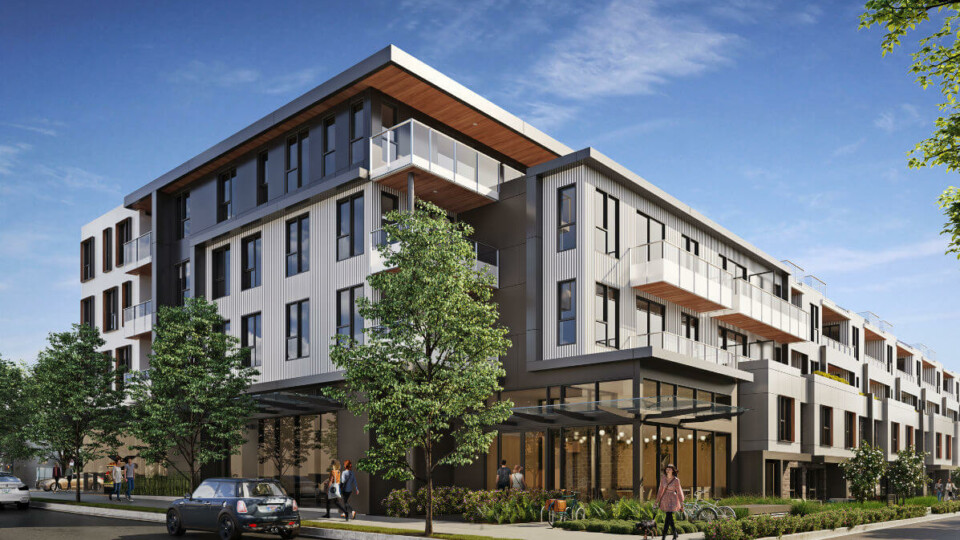East Broadway & St. George, Mount Pleasant
Sales Status: Inquire for details

Introduction
The Saint George on Broadway in East Vancouver is a 5-storey mixed-use development by Reliance Properties. It will feature a total of 91 new homes to the community – 79 condos and 12 townhomes. Homes will vary from studio, 1, 2 and 3 bedrooms and range in size from 492 to 1,500 square feet. The floor plans are as follows: 40 x studio units, 27 x 1-bedroom units, 22 x 2-bedroom units, and 2 x 3-bedroom units. There will also be 7 retail units facing Broadway with the potential of exciting restaurants or services right at your doorstep, offering almost 16,000 square feet of space.
There are several amenities on site, the most exciting feature is a 5th floor social space with an inside/outside kitchen, a banquet table and an adjoining patio with stunning views of the North Shore mountains. This space if perfect for socializing, entertaining and hosting parties. Also, this building features rooftop amenity space as well with a spacious kid’s play area, an outdoor kitchen with a BBQ, a harvest table, a seating area, a fire pit lounge, and a community garden. Additionally, there will be private rooftop patios with privacy landscape in between. Two levels of secure underground parking and bike storage will also be available.
This building is right on Broadway, so it has direct access to several bike and bus routes. Also, it will only be a 5-minute walk from the future SkyTrain station in the area. Nearby amenities: close to serval schools & parks; steps from Kingsgate Mall; near Main Street boutiques, cafes, restaurants and much more.
Property Highlights
91 units
5 storeys
Est. completion:
Style of Home:
Storage:
Features incl:
Total Parking:
Site Amenities:
Parks:
Transit:
Local Attractions:
Walk Score®
In This Location
With These Tags
Warranty
New homes in BC are covered by warranty… Read more
7 Day Rescission Period BC… Read more
