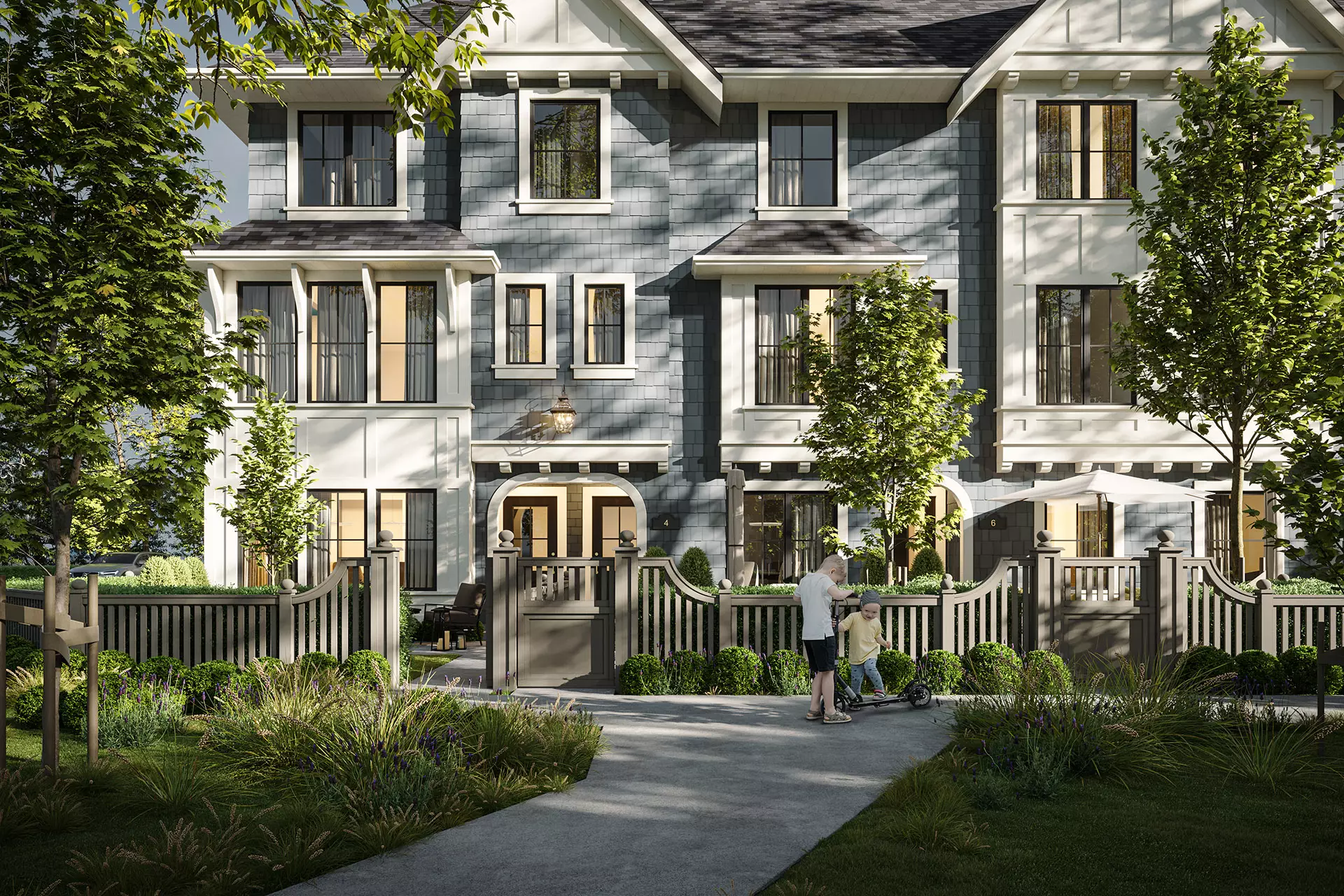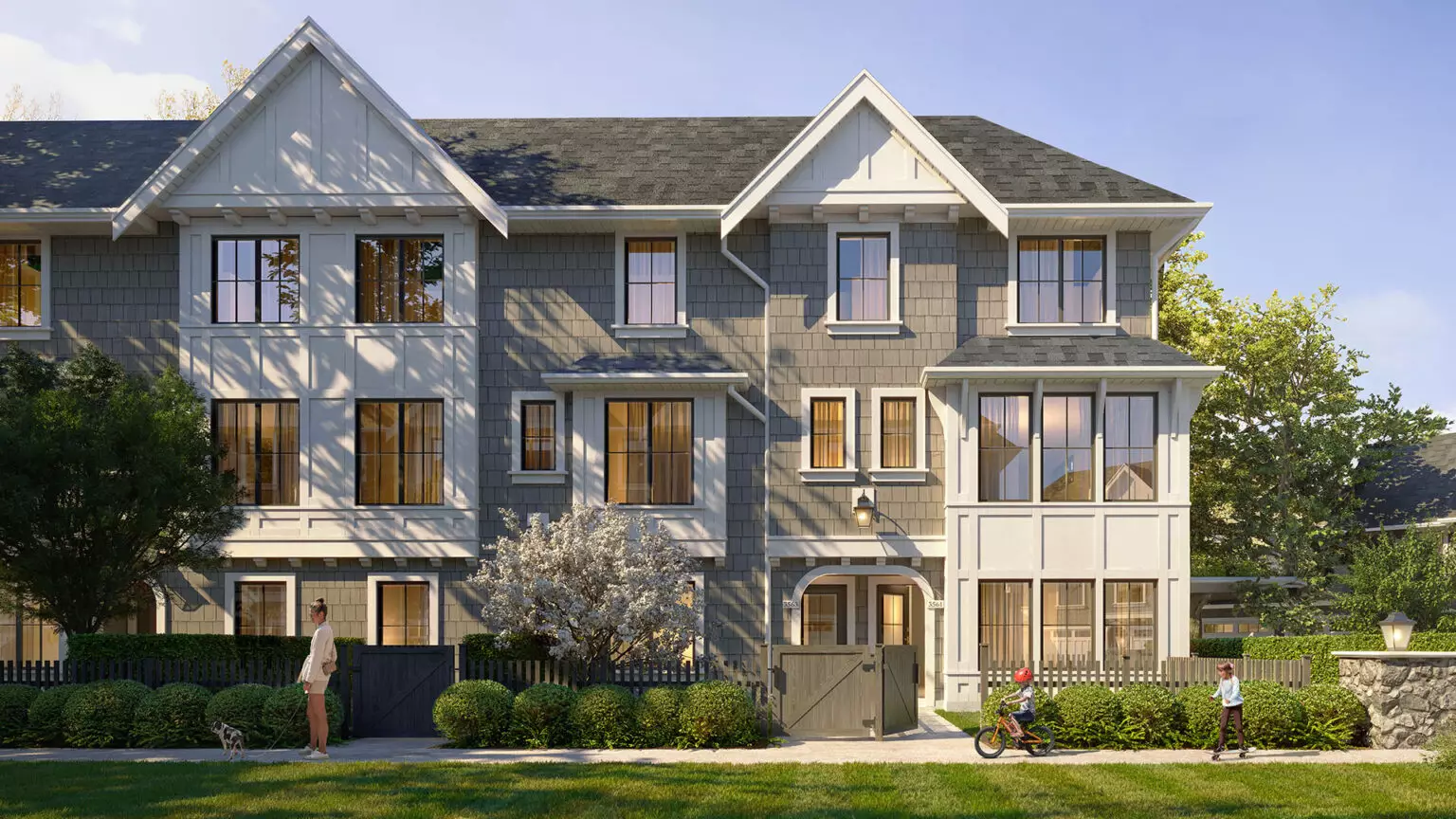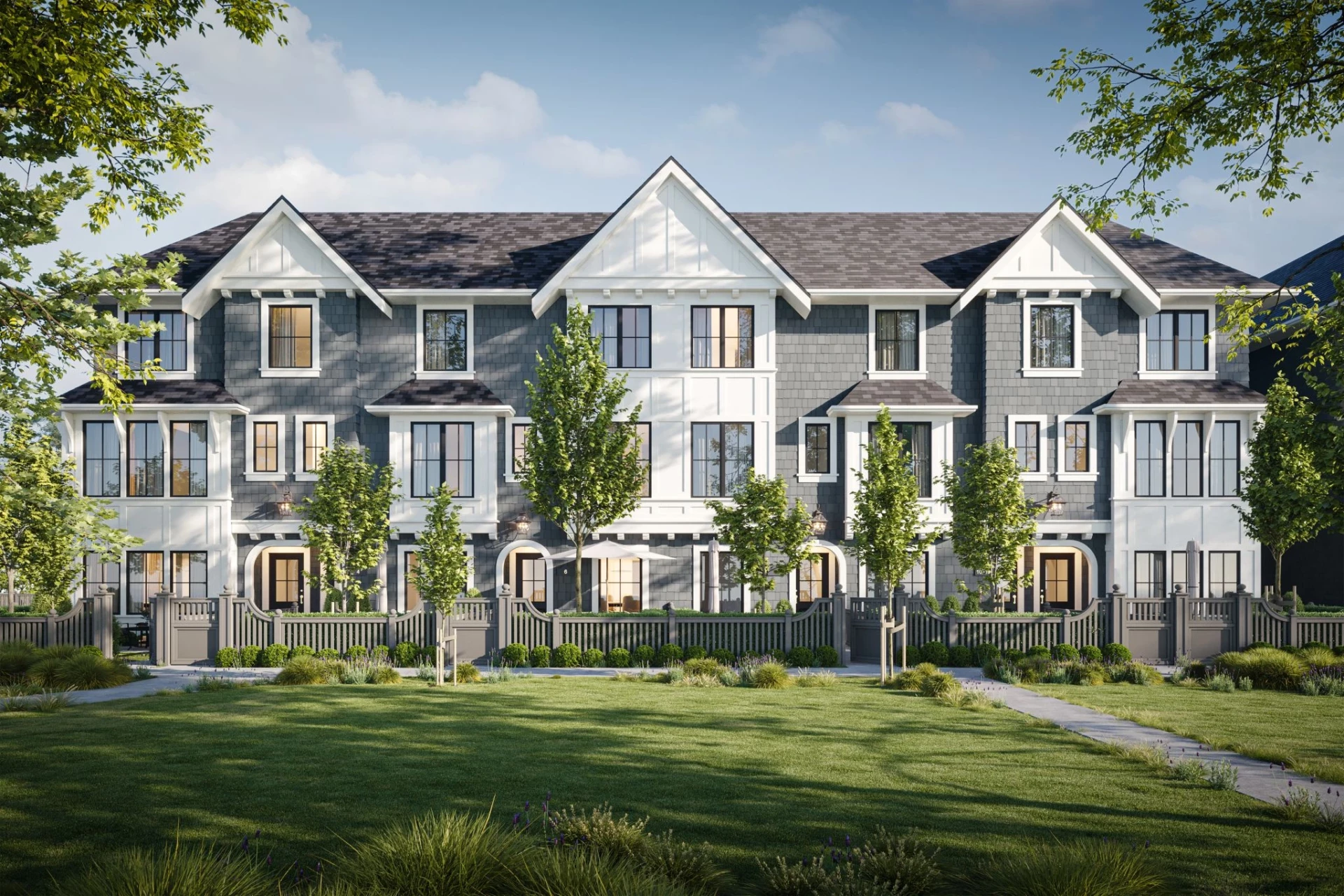898 Klahanie Dr, Langley
Developer: Formwell Homes
Sales Status: Inquire for details
"*" indicates required fields
"*" indicates required fields
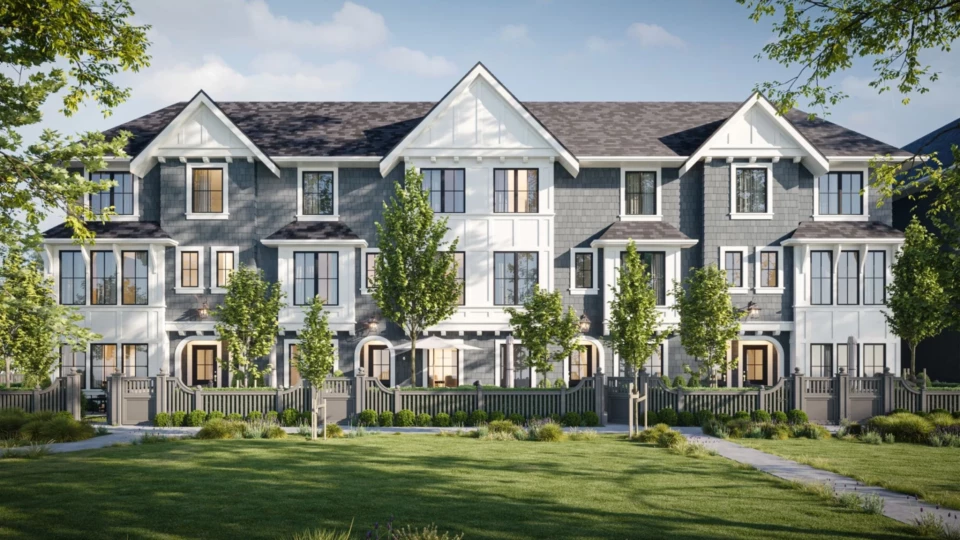
Introduction
Woodrow Langford: A Comprehensive Overview
Introduction to Woodrow Langford
Woodrow, presented by Formwell Homes, is a remarkable new development in South Langford neighbourhood of Greater Victoria. This project introduces a collection of 58 family-sized townhomes, offering a blend of comfort, style, and sustainability.
Floor Plans
These homes, grouped into eleven 3-storey woodframe buildings, range from 1,400 to 2,100 square feet, featuring 3- and 4-bedroom floor plans. Each townhome is designed with an internal garage for vehicle parking, along with additional driveway space.
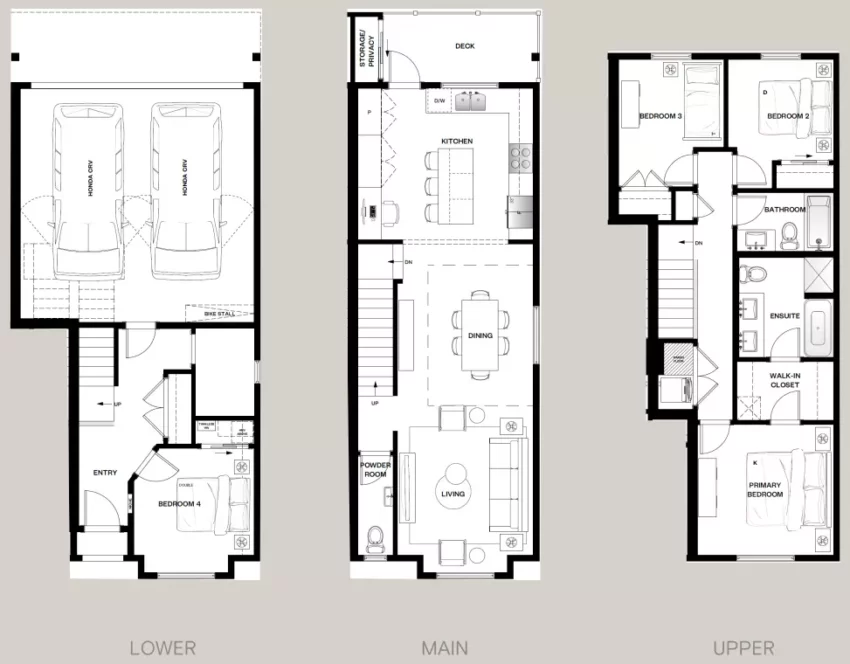
Sustainable Living at Woodrow Langford
Sustainability is a key focus in the design of Woodrow Langford. The development features a solar-ready electrical system, electric heat pumps, EV charging rough-ins, and induction cooktops. Over half an acre of the site is dedicated to wooded parkland, providing residents with 1.14 acres of private green space. This commitment to eco-friendly living ensures a harmonious balance with nature.
Prime Location and Accessibility
Woodrow Townhomes are strategically located at Klahanie Drive & Greystone Place in the growing South Langford area. This location is near the future SĆIȺNEW̱ SṮEȽIṪḴEȽ Elementary School and offers easy access to various outdoor activities. Residents can enjoy nearby attractions like Olympic View Golf Course, Royal Bay Beach, and Goldstream Provincial Park. The area is also convenient for shopping, with Red Barn Market and The Commons at Royal Bay within easy reach.
Exclusive Amenities and Features
Formwell Homes ensures that Woodrow Townhomes are not just residences but a lifestyle. The development boasts over 50% open green space, with a significant portion dedicated to the City of Langford as a public park. Each home includes an internal garage with EV charging and ample storage space. The design also accommodates 12 visitor parking stalls near the site entrance.
Development Team and Design Excellence
The development team behind Woodrow Langford brings together Formwell Homes, Zebra Group, MJM Architect, and Bidgood + Co. Formwell Homes, with over 30 years of experience, ensures quality and functionality in home design. Zebra Group, known for its innovative and inspired homes, handles custom home design, interior design, and construction. MJM Architect, led by Michael Moody, offers a range of architectural services with a focus on client satisfaction and sustainable solutions. Bidgood + Co., an award-winning interior design firm, brings a unique vision to each project, enhancing the living experience of residents.
Availability
Woodrow Langford is set to launch in spring 2024, with a variety of floor plans to suit different family sizes and preferences. Interested buyers are encouraged to register for updates on limited releases, VIP previews, and exclusive promotions.
Property Highlights
58 units
11 x 3-storey storeys
Est. completion:
Storage:
Features incl:
Total Parking:
Site Amenities:
Local Attractions:
Walk Score®
In This Location
With These Tags
Warranty
New homes in BC are covered by warranty… Read more
7 Day Rescission Period BC… Read more

