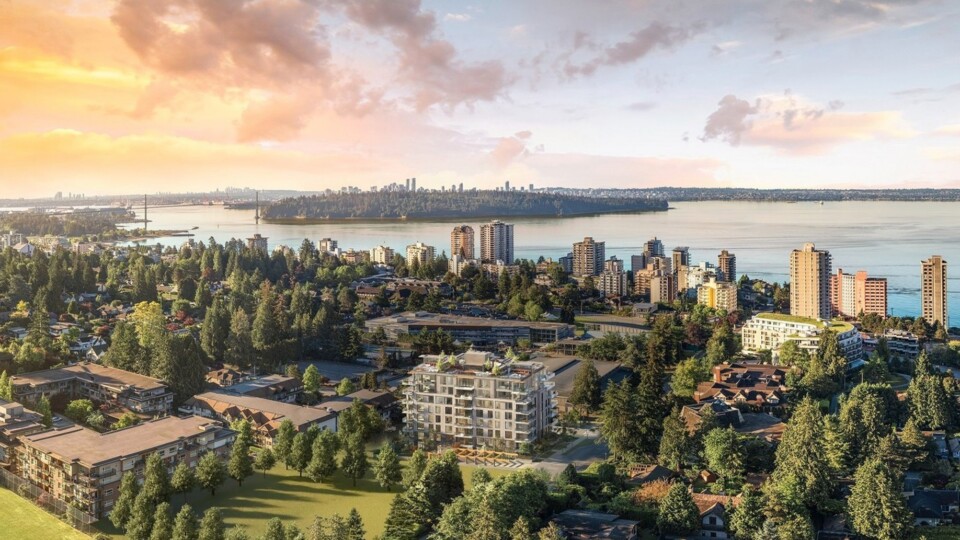2195 Gordon Avenue & 22nd Street, West Vancouver
Developer: Darwin Construction
Sales Status: Preselling

Introduction
Weston Place West Vancouver: A Premier Living Experience
Overview
Weston Place is not just another condominium project; it’s a testament to luxury living in the heart of West Vancouver. Spearheaded by the renowned Darwin Construction, this pre-sale condominium project is strategically positioned at the crossroads of Ambleside and Dundarave neighbourhoods, specifically at Gordon Avenue & 22nd Street. Rising as an 8-storey marvel, the concrete residential structure will house 57 premium condominium units, each reflecting the epitome of modern living.
Prime Location
Weston Place West Vancouver is nestled at Gordon Avenue & 22nd Street, Weston Place boasts a location that’s second to none in West Vancouver. Residents will find themselves directly across from the bustling West Vancouver Community Centre and right next door to the esteemed Pauline Johnson Elementary School. The location seamlessly blends the tranquility of residential living with the convenience of urban amenities.
Architectural Brilliance
Weston Place West Vancouver stands as an 8-storey architectural masterpiece made of concrete, housing a total of 57 luxurious condominium units. Each unit is a reflection of the meticulous design and craftsmanship that has gone into the making of this development.
Unparalleled Proximity to Amenities
Living at Weston Place West Vancouver means having the world at your fingertips. The location is a hub of activity and convenience with quick access to the picturesque seawall, gourmet restaurants, boutique shops, and more.
The following is a list of some amenities nearby: a 10-minute stroll to the picturesque seawall; quick 10-minute access to the gourmet restaurants and boutique shops of Ambleside; efficient 10-minute bus ride to the shopping haven, Park Royal; just 13 minutes to the serene Ambleside Park; short 12-minute drive will take golf enthusiasts to the Gleneagles Golf Course.
Exquisite Condominium Features
Weston Place is a culmination of design excellence by Merrick Architecture and superior construction by Darwin Construction. Residents will be in close proximity to a plethora of amenities, ensuring a vibrant and convenient lifestyle. The condominiums at Weston Place are finely crafted, designed by Merrick Architecture and built by Darwin Construction. The development is close to several amenities including the West Vancouver Community Centre, West Vancouver Centennial Seawalk, Ambleside Village, Harmony Arts Festival, Ambleside Park, and Bridge Festival.
Diverse Floor Plans
Weston Place offers a variety of floor plans tailored to different needs, ranging from cozy units to expansive living spaces. The floor plans will range in size from 858 to 2,350 square feet.
The floor plans for Weston Place West Vancouver include: 3 x 1-bedroom units; 1 x 1-bedroom + den unit; 27 x 2-bedroom units; 25 x 2-bedroom + den units; 2 x 3-bedroom units
Parking and Storage Solutions
Every home at Weston Place comes equipped with modern parking and storage solutions, ensuring residents have ample space for their vehicles and belongings. Parking: EV capable parking included with all homes. Additional parking available for purchase for $65,000 per stall. Storage: Individual storage locker included with all homes.
The Team Behind Weston Place
The project is a collaboration of industry leaders, each bringing their unique expertise to the table. The developer team for Weston Place includes Darwin Construction, Merrick Architecture, and Citimark.
Deposit, Maintenance Fees and Completion
- Estimated Completion Date: Late 2026
- Deposit Structure: 20%
- Strata Fees: Approximately $0.74/sq.ft.
- Warranty: Comprehensive 2-5-10 Year BC New Home Warranty
Property Highlights
57 units
8 storeys
Est. completion: 2026
Style of Home:
Construction:
Storage:
Features incl:
Total Parking:
Site Amenities:
Parks:
Transit:
Local Attractions:
Walk Score®
In This Location
With These Tags
Warranty
New homes in BC are covered by warranty… Read more
7 Day Rescission Period BC… Read more
