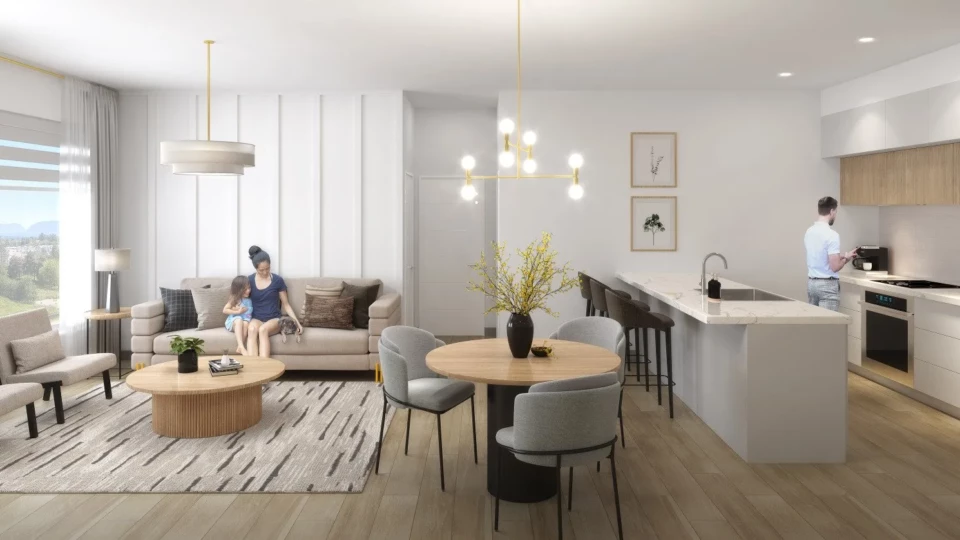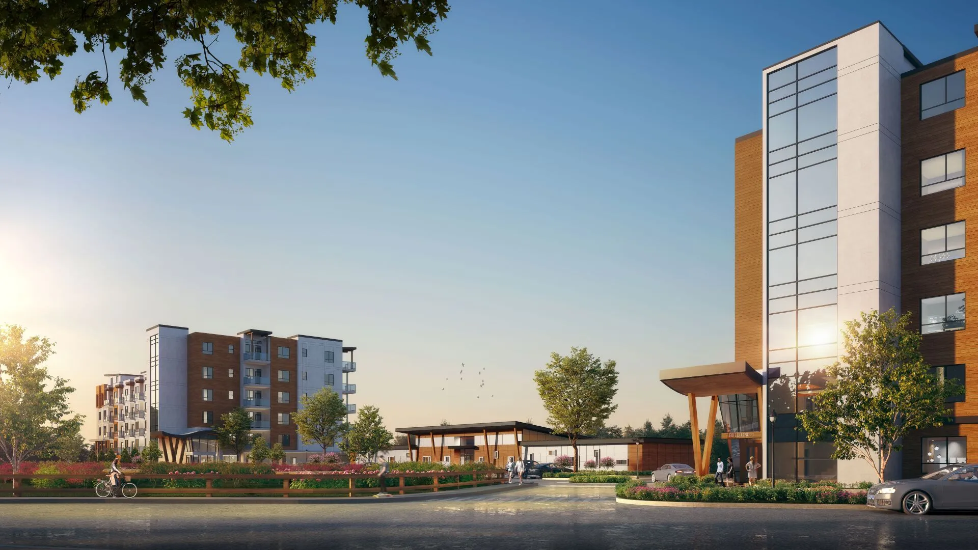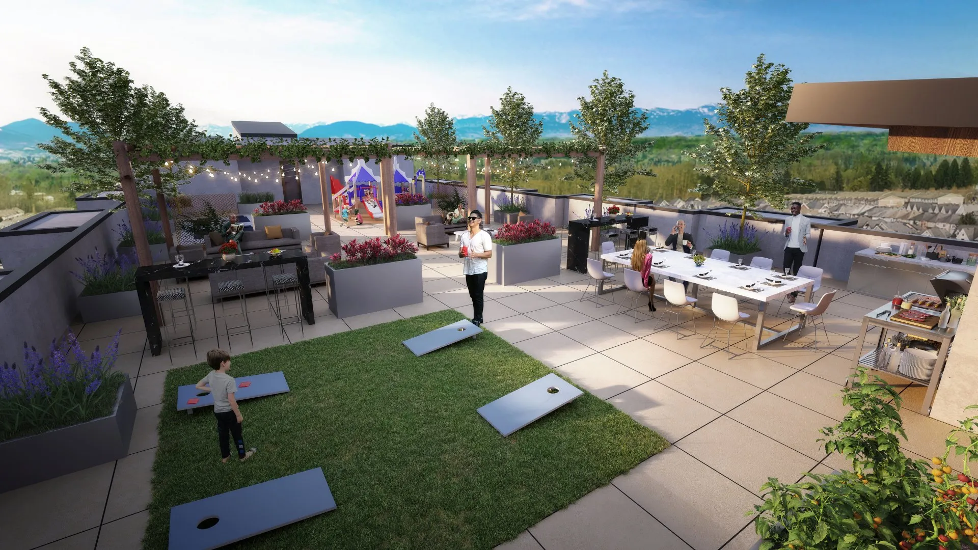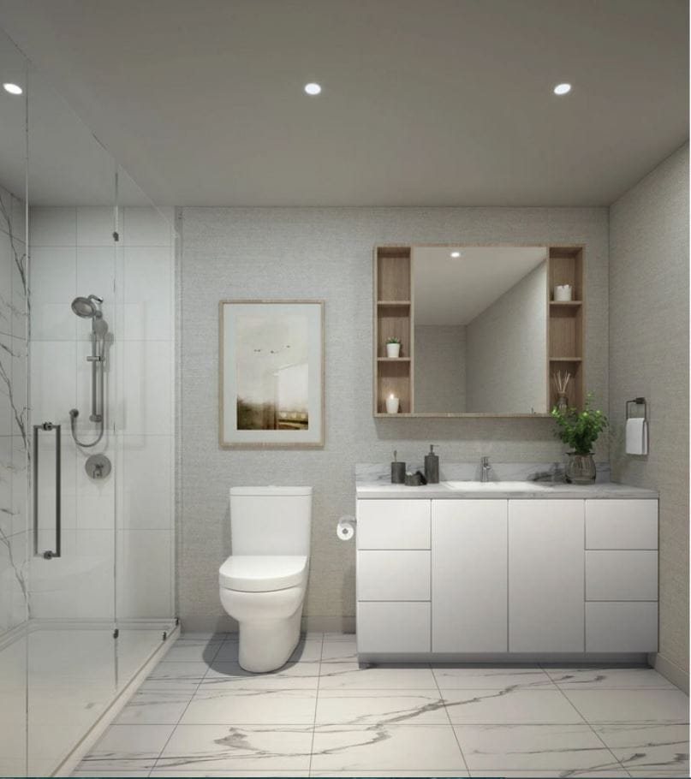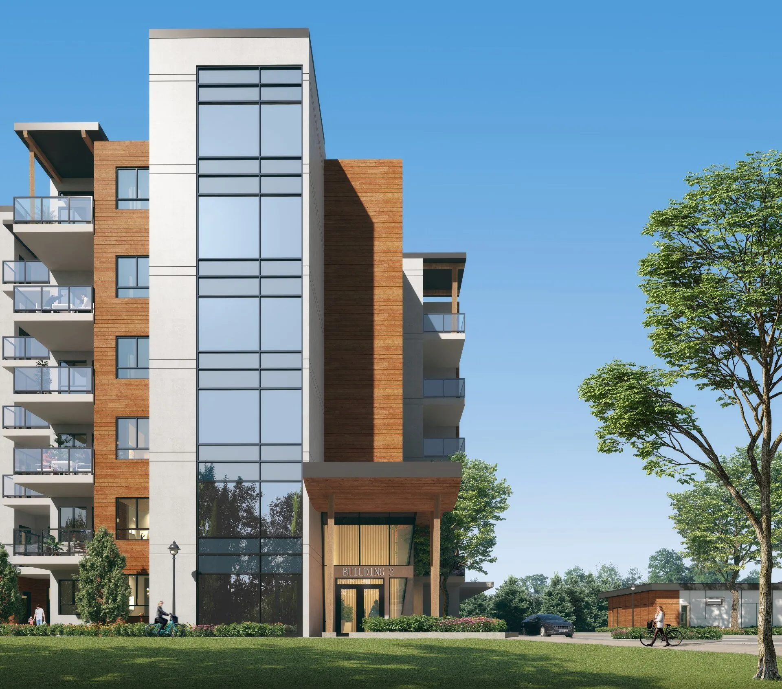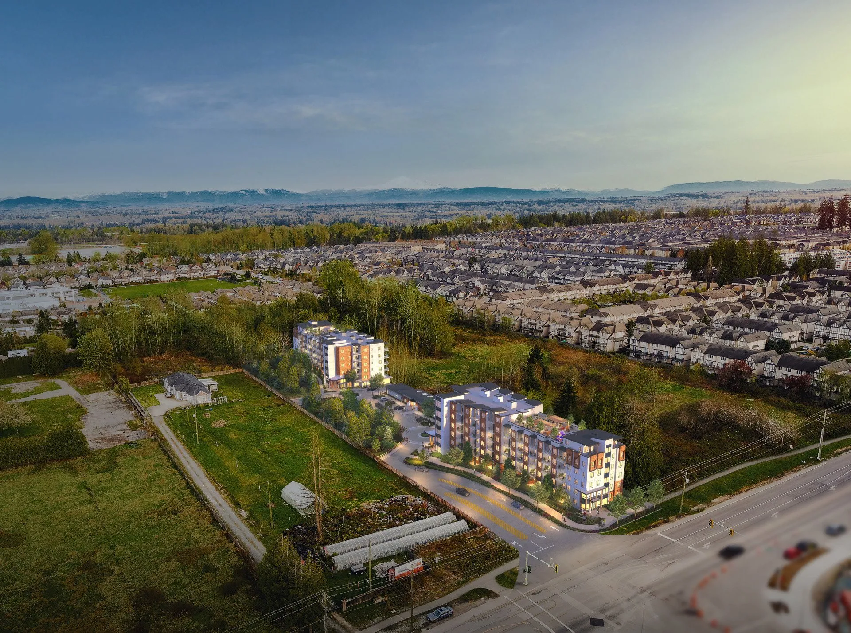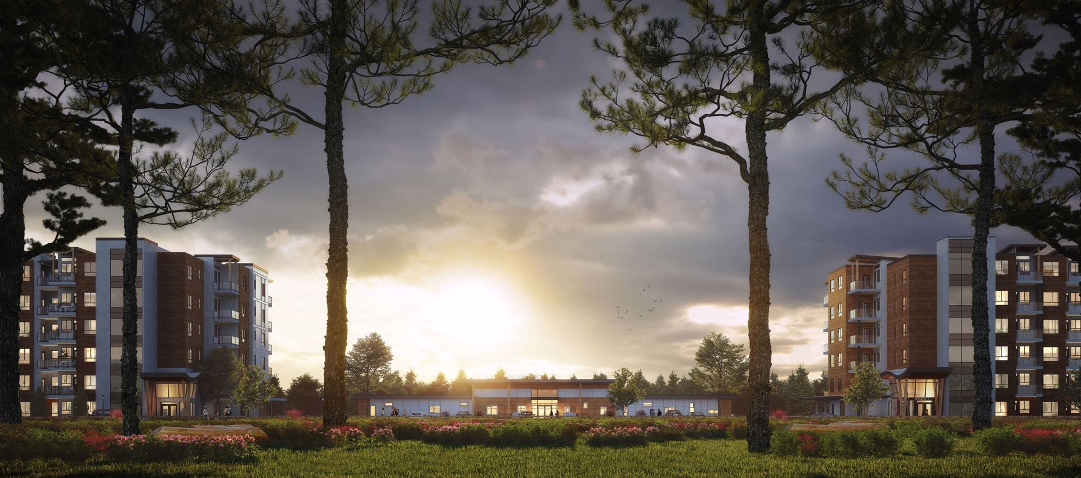LnRiLWltYWdlLXNsaWRlci0tY2Fyb3VzZWx7b3BhY2l0eTowO2RpcmVjdGlvbjpsdHJ9LnRiLWltYWdlLXNsaWRlciAuZ2xpZGV7cG9zaXRpb246cmVsYXRpdmV9LnRiLWltYWdlLXNsaWRlciAuZ2xpZGVfX3NsaWRle2hlaWdodDphdXRvO3Bvc2l0aW9uOnJlbGF0aXZlO21hcmdpbi1sZWZ0OjB9LnRiLWltYWdlLXNsaWRlciAuZ2xpZGVfX3NsaWRlLS1jbG9uZXtjdXJzb3I6cG9pbnRlcn0udGItaW1hZ2Utc2xpZGVyIC5nbGlkZV9fc2xpZGUgaW1ne3dpZHRoOjEwMCU7ZmxvYXQ6bm9uZSAhaW1wb3J0YW50fS50Yi1pbWFnZS1zbGlkZXIgLmdsaWRlX192aWV3e3dpZHRoOjEwMCU7dHJhbnNpdGlvbjpvcGFjaXR5IDM1MG1zIGVhc2UtaW4tb3V0O3Bvc2l0aW9uOnJlbGF0aXZlfS50Yi1pbWFnZS1zbGlkZXIgLmdsaWRlX192aWV3IGltZ3stby1vYmplY3QtZml0OmNvbnRhaW47b2JqZWN0LWZpdDpjb250YWluO3dpZHRoOjEwMCU7ZmxvYXQ6bm9uZSAhaW1wb3J0YW50fS50Yi1pbWFnZS1zbGlkZXIgLmdsaWRlX192aWV3LS1mYWRlLW91dHtvcGFjaXR5OjB9LnRiLWltYWdlLXNsaWRlciAuZ2xpZGVfX3ZpZXctLWZhZGUtaW57b3BhY2l0eToxfS50Yi1pbWFnZS1zbGlkZXIgLmdsaWRlX19hcnJvd3tib3JkZXI6bm9uZTtwb3NpdGlvbjphYnNvbHV0ZTt6LWluZGV4OjEwO3RvcDo1MCU7ZGlzcGxheTppbmxpbmUtZmxleDtqdXN0aWZ5LWNvbnRlbnQ6Y2VudGVyO2FsaWduLWl0ZW1zOmNlbnRlcjt3aWR0aDo0MHB4O2hlaWdodDo0MHB4O3RleHQtYWxpZ246Y2VudGVyO3BhZGRpbmc6MDtjdXJzb3I6cG9pbnRlcjt0cmFuc2Zvcm06dHJhbnNsYXRlWSgtNTAlKTtib3JkZXItcmFkaXVzOjUwcHg7dHJhbnNpdGlvbjphbGwgMC4ycyBsaW5lYXI7YmFja2dyb3VuZDpyZ2JhKDI1NSwyNTUsMjU1LDAuNyl9LnRiLWltYWdlLXNsaWRlciAuZ2xpZGVfX2Fycm93OmZvY3Vze291dGxpbmU6bm9uZTtib3gtc2hhZG93OjAgMCA1cHggIzY2NjtiYWNrZ3JvdW5kOnJnYmEoMjU1LDI1NSwyNTUsMC43KTtvcGFjaXR5OjF9LnRiLWltYWdlLXNsaWRlciAuZ2xpZGVfX2Fycm93OmhvdmVye2JhY2tncm91bmQ6cmdiYSgyNTUsMjU1LDI1NSwwLjkpfS50Yi1pbWFnZS1zbGlkZXIgLmdsaWRlX19hcnJvdy0tbGVmdHtsZWZ0OjVweH0udGItaW1hZ2Utc2xpZGVyIC5nbGlkZV9fYXJyb3ctLWxlZnQgc3Zne21hcmdpbi1sZWZ0Oi0xcHh9LnRiLWltYWdlLXNsaWRlciAuZ2xpZGVfX2Fycm93LS1sZWZ0IHNwYW4udGItc2xpZGVyLWxlZnQtYXJyb3d7ZGlzcGxheTppbmxpbmUtYmxvY2s7d2lkdGg6MjVweDtoZWlnaHQ6MjVweDtiYWNrZ3JvdW5kLWltYWdlOnVybCgiZGF0YTppbWFnZS9zdmcreG1sLCUzQ3N2ZyB4bWxucz0naHR0cDovL3d3dy53My5vcmcvMjAwMC9zdmcnIHZpZXdCb3g9JzAgMCAxMjkgMTI5JyB3aWR0aD0nMjUnIGhlaWdodD0nMjUnJTNFJTNDZyUzRSUzQ3BhdGggZD0nbTcwLDkzLjVjMC44LDAuOCAxLjgsMS4yIDIuOSwxLjIgMSwwIDIuMS0wLjQgMi45LTEuMiAxLjYtMS42IDEuNi00LjIgMC01LjhsLTIzLjUtMjMuNSAyMy41LTIzLjVjMS42LTEuNiAxLjYtNC4yIDAtNS44cy00LjItMS42LTUuOCwwbC0yNi40LDI2LjRjLTAuOCwwLjgtMS4yLDEuOC0xLjIsMi45czAuNCwyLjEgMS4yLDIuOWwyNi40LDI2LjR6JyBmaWxsPSclMjM2NjYnLyUzRSUzQy9nJTNFJTNDL3N2ZyUzRSIpfS50Yi1pbWFnZS1zbGlkZXIgLmdsaWRlX19hcnJvdy0tcmlnaHR7cmlnaHQ6NXB4fS50Yi1pbWFnZS1zbGlkZXIgLmdsaWRlX19hcnJvdy0tcmlnaHQgc3Zne21hcmdpbi1yaWdodDotMXB4fS50Yi1pbWFnZS1zbGlkZXIgLmdsaWRlX19hcnJvdy0tcmlnaHQgc3Bhbi50Yi1zbGlkZXItcmlnaHQtYXJyb3d7ZGlzcGxheTppbmxpbmUtYmxvY2s7d2lkdGg6MjVweDtoZWlnaHQ6MjVweDtiYWNrZ3JvdW5kLWltYWdlOnVybCgiZGF0YTppbWFnZS9zdmcreG1sLCUzQ3N2ZyB4bWxucz0naHR0cDovL3d3dy53My5vcmcvMjAwMC9zdmcnIHZpZXdCb3g9JzAgMCAxMjkgMTI5JyB3aWR0aD0nMjUnIGhlaWdodD0nMjUnJTNFJTNDZyUzRSUzQ3BhdGggZD0nbTUxLjEsOTMuNWMwLjgsMC44IDEuOCwxLjIgMi45LDEuMiAxLDAgMi4xLTAuNCAyLjktMS4ybDI2LjQtMjYuNGMwLjgtMC44IDEuMi0xLjggMS4yLTIuOSAwLTEuMS0wLjQtMi4xLTEuMi0yLjlsLTI2LjQtMjYuNGMtMS42LTEuNi00LjItMS42LTUuOCwwLTEuNiwxLjYtMS42LDQuMiAwLDUuOGwyMy41LDIzLjUtMjMuNSwyMy41Yy0xLjYsMS42LTEuNiw0LjIgMCw1Ljh6JyBmaWxsPSclMjM2NjYnLyUzRSUzQy9nJTNFJTNDL3N2ZyUzRSIpfS50Yi1pbWFnZS1zbGlkZXIgLmdsaWRlOmhvdmVyIC5nbGlkZV9fYXJyb3csLnRiLWltYWdlLXNsaWRlciAuZ2xpZGU6Zm9jdXMgLmdsaWRlX19hcnJvd3tvcGFjaXR5OjF9LnRiLWltYWdlLXNsaWRlci0tY3JvcCAuZ2xpZGVfX3NsaWRlIGltZ3stby1vYmplY3QtZml0OmNvdmVyO29iamVjdC1maXQ6Y292ZXI7aGVpZ2h0OjEwMCUgIWltcG9ydGFudH0udGItaW1hZ2Utc2xpZGVyIC5nbGlkZV9fc2xpZGVze2xpc3Qtc3R5bGUtdHlwZTpub25lO3BhZGRpbmctbGVmdDowO21hcmdpbi1sZWZ0OmF1dG99LnRiLWltYWdlLXNsaWRlcl9fY2FwdGlvbntwb3NpdGlvbjphYnNvbHV0ZTtib3R0b206MDt3aWR0aDoxMDAlO2JhY2tncm91bmQ6cmdiYSgyNTUsMjU1LDI1NSwwLjYpO3RleHQtYWxpZ246Y2VudGVyO2NvbG9yOiMzMzN9LnRiLWltYWdlLXNsaWRlcl9fY2FwdGlvbiA6ZW1wdHl7YmFja2dyb3VuZDp0cmFuc3BhcmVudCAhaW1wb3J0YW50O21hcmdpbjowO3BhZGRpbmc6MH0udGItaW1hZ2Utc2xpZGVyX19jYXB0aW9uIGZpZ2NhcHRpb257cGFkZGluZzo1cHggMnB4O21hcmdpbi10b3A6NXB4fUBtZWRpYSBvbmx5IHNjcmVlbiBhbmQgKG1heC13aWR0aDogMTAyM3B4KSB7IC50Yi1pbWFnZS1zbGlkZXItLWNhcm91c2Vse29wYWNpdHk6MDtkaXJlY3Rpb246bHRyfS50Yi1pbWFnZS1zbGlkZXIgLmdsaWRle3Bvc2l0aW9uOnJlbGF0aXZlfS50Yi1pbWFnZS1zbGlkZXIgLmdsaWRlX19zbGlkZXtoZWlnaHQ6YXV0bztwb3NpdGlvbjpyZWxhdGl2ZTttYXJnaW4tbGVmdDowfS50Yi1pbWFnZS1zbGlkZXIgLmdsaWRlX19zbGlkZS0tY2xvbmV7Y3Vyc29yOnBvaW50ZXJ9LnRiLWltYWdlLXNsaWRlciAuZ2xpZGVfX3NsaWRlIGltZ3t3aWR0aDoxMDAlO2Zsb2F0Om5vbmUgIWltcG9ydGFudH0udGItaW1hZ2Utc2xpZGVyIC5nbGlkZV9fdmlld3t3aWR0aDoxMDAlO3RyYW5zaXRpb246b3BhY2l0eSAzNTBtcyBlYXNlLWluLW91dDtwb3NpdGlvbjpyZWxhdGl2ZX0udGItaW1hZ2Utc2xpZGVyIC5nbGlkZV9fdmlldyBpbWd7LW8tb2JqZWN0LWZpdDpjb250YWluO29iamVjdC1maXQ6Y29udGFpbjt3aWR0aDoxMDAlO2Zsb2F0Om5vbmUgIWltcG9ydGFudH0udGItaW1hZ2Utc2xpZGVyIC5nbGlkZV9fdmlldy0tZmFkZS1vdXR7b3BhY2l0eTowfS50Yi1pbWFnZS1zbGlkZXIgLmdsaWRlX192aWV3LS1mYWRlLWlue29wYWNpdHk6MX0udGItaW1hZ2Utc2xpZGVyIC5nbGlkZV9fYXJyb3d7Ym9yZGVyOm5vbmU7cG9zaXRpb246YWJzb2x1dGU7ei1pbmRleDoxMDt0b3A6NTAlO2Rpc3BsYXk6aW5saW5lLWZsZXg7anVzdGlmeS1jb250ZW50OmNlbnRlcjthbGlnbi1pdGVtczpjZW50ZXI7d2lkdGg6NDBweDtoZWlnaHQ6NDBweDt0ZXh0LWFsaWduOmNlbnRlcjtwYWRkaW5nOjA7Y3Vyc29yOnBvaW50ZXI7dHJhbnNmb3JtOnRyYW5zbGF0ZVkoLTUwJSk7Ym9yZGVyLXJhZGl1czo1MHB4O3RyYW5zaXRpb246YWxsIDAuMnMgbGluZWFyO2JhY2tncm91bmQ6cmdiYSgyNTUsMjU1LDI1NSwwLjcpfS50Yi1pbWFnZS1zbGlkZXIgLmdsaWRlX19hcnJvdzpmb2N1c3tvdXRsaW5lOm5vbmU7Ym94LXNoYWRvdzowIDAgNXB4ICM2NjY7YmFja2dyb3VuZDpyZ2JhKDI1NSwyNTUsMjU1LDAuNyk7b3BhY2l0eToxfS50Yi1pbWFnZS1zbGlkZXIgLmdsaWRlX19hcnJvdzpob3ZlcntiYWNrZ3JvdW5kOnJnYmEoMjU1LDI1NSwyNTUsMC45KX0udGItaW1hZ2Utc2xpZGVyIC5nbGlkZV9fYXJyb3ctLWxlZnR7bGVmdDo1cHh9LnRiLWltYWdlLXNsaWRlciAuZ2xpZGVfX2Fycm93LS1sZWZ0IHN2Z3ttYXJnaW4tbGVmdDotMXB4fS50Yi1pbWFnZS1zbGlkZXIgLmdsaWRlX19hcnJvdy0tbGVmdCBzcGFuLnRiLXNsaWRlci1sZWZ0LWFycm93e2Rpc3BsYXk6aW5saW5lLWJsb2NrO3dpZHRoOjI1cHg7aGVpZ2h0OjI1cHg7YmFja2dyb3VuZC1pbWFnZTp1cmwoImRhdGE6aW1hZ2Uvc3ZnK3htbCwlM0NzdmcgeG1sbnM9J2h0dHA6Ly93d3cudzMub3JnLzIwMDAvc3ZnJyB2aWV3Qm94PScwIDAgMTI5IDEyOScgd2lkdGg9JzI1JyBoZWlnaHQ9JzI1JyUzRSUzQ2clM0UlM0NwYXRoIGQ9J203MCw5My41YzAuOCwwLjggMS44LDEuMiAyLjksMS4yIDEsMCAyLjEtMC40IDIuOS0xLjIgMS42LTEuNiAxLjYtNC4yIDAtNS44bC0yMy41LTIzLjUgMjMuNS0yMy41YzEuNi0xLjYgMS42LTQuMiAwLTUuOHMtNC4yLTEuNi01LjgsMGwtMjYuNCwyNi40Yy0wLjgsMC44LTEuMiwxLjgtMS4yLDIuOXMwLjQsMi4xIDEuMiwyLjlsMjYuNCwyNi40eicgZmlsbD0nJTIzNjY2Jy8lM0UlM0MvZyUzRSUzQy9zdmclM0UiKX0udGItaW1hZ2Utc2xpZGVyIC5nbGlkZV9fYXJyb3ctLXJpZ2h0e3JpZ2h0OjVweH0udGItaW1hZ2Utc2xpZGVyIC5nbGlkZV9fYXJyb3ctLXJpZ2h0IHN2Z3ttYXJnaW4tcmlnaHQ6LTFweH0udGItaW1hZ2Utc2xpZGVyIC5nbGlkZV9fYXJyb3ctLXJpZ2h0IHNwYW4udGItc2xpZGVyLXJpZ2h0LWFycm93e2Rpc3BsYXk6aW5saW5lLWJsb2NrO3dpZHRoOjI1cHg7aGVpZ2h0OjI1cHg7YmFja2dyb3VuZC1pbWFnZTp1cmwoImRhdGE6aW1hZ2Uvc3ZnK3htbCwlM0NzdmcgeG1sbnM9J2h0dHA6Ly93d3cudzMub3JnLzIwMDAvc3ZnJyB2aWV3Qm94PScwIDAgMTI5IDEyOScgd2lkdGg9JzI1JyBoZWlnaHQ9JzI1JyUzRSUzQ2clM0UlM0NwYXRoIGQ9J201MS4xLDkzLjVjMC44LDAuOCAxLjgsMS4yIDIuOSwxLjIgMSwwIDIuMS0wLjQgMi45LTEuMmwyNi40LTI2LjRjMC44LTAuOCAxLjItMS44IDEuMi0yLjkgMC0xLjEtMC40LTIuMS0xLjItMi45bC0yNi40LTI2LjRjLTEuNi0xLjYtNC4yLTEuNi01LjgsMC0xLjYsMS42LTEuNiw0LjIgMCw1LjhsMjMuNSwyMy41LTIzLjUsMjMuNWMtMS42LDEuNi0xLjYsNC4yIDAsNS44eicgZmlsbD0nJTIzNjY2Jy8lM0UlM0MvZyUzRSUzQy9zdmclM0UiKX0udGItaW1hZ2Utc2xpZGVyIC5nbGlkZTpob3ZlciAuZ2xpZGVfX2Fycm93LC50Yi1pbWFnZS1zbGlkZXIgLmdsaWRlOmZvY3VzIC5nbGlkZV9fYXJyb3d7b3BhY2l0eToxfS50Yi1pbWFnZS1zbGlkZXItLWNyb3AgLmdsaWRlX19zbGlkZSBpbWd7LW8tb2JqZWN0LWZpdDpjb3ZlcjtvYmplY3QtZml0OmNvdmVyO2hlaWdodDoxMDAlICFpbXBvcnRhbnR9LnRiLWltYWdlLXNsaWRlciAuZ2xpZGVfX3NsaWRlc3tsaXN0LXN0eWxlLXR5cGU6bm9uZTtwYWRkaW5nLWxlZnQ6MDttYXJnaW4tbGVmdDphdXRvfS50Yi1pbWFnZS1zbGlkZXJfX2NhcHRpb257cG9zaXRpb246YWJzb2x1dGU7Ym90dG9tOjA7d2lkdGg6MTAwJTtiYWNrZ3JvdW5kOnJnYmEoMjU1LDI1NSwyNTUsMC42KTt0ZXh0LWFsaWduOmNlbnRlcjtjb2xvcjojMzMzfS50Yi1pbWFnZS1zbGlkZXJfX2NhcHRpb24gOmVtcHR5e2JhY2tncm91bmQ6dHJhbnNwYXJlbnQgIWltcG9ydGFudDttYXJnaW46MDtwYWRkaW5nOjB9LnRiLWltYWdlLXNsaWRlcl9fY2FwdGlvbiBmaWdjYXB0aW9ue3BhZGRpbmc6NXB4IDJweDttYXJnaW4tdG9wOjVweH0gfSBAbWVkaWEgb25seSBzY3JlZW4gYW5kIChtYXgtd2lkdGg6IDc2N3B4KSB7IC50Yi1pbWFnZS1zbGlkZXItLWNhcm91c2Vse29wYWNpdHk6MDtkaXJlY3Rpb246bHRyfS50Yi1pbWFnZS1zbGlkZXIgLmdsaWRle3Bvc2l0aW9uOnJlbGF0aXZlfS50Yi1pbWFnZS1zbGlkZXIgLmdsaWRlX19zbGlkZXtoZWlnaHQ6YXV0bztwb3NpdGlvbjpyZWxhdGl2ZTttYXJnaW4tbGVmdDowfS50Yi1pbWFnZS1zbGlkZXIgLmdsaWRlX19zbGlkZS0tY2xvbmV7Y3Vyc29yOnBvaW50ZXJ9LnRiLWltYWdlLXNsaWRlciAuZ2xpZGVfX3NsaWRlIGltZ3t3aWR0aDoxMDAlO2Zsb2F0Om5vbmUgIWltcG9ydGFudH0udGItaW1hZ2Utc2xpZGVyIC5nbGlkZV9fdmlld3t3aWR0aDoxMDAlO3RyYW5zaXRpb246b3BhY2l0eSAzNTBtcyBlYXNlLWluLW91dDtwb3NpdGlvbjpyZWxhdGl2ZX0udGItaW1hZ2Utc2xpZGVyIC5nbGlkZV9fdmlldyBpbWd7LW8tb2JqZWN0LWZpdDpjb250YWluO29iamVjdC1maXQ6Y29udGFpbjt3aWR0aDoxMDAlO2Zsb2F0Om5vbmUgIWltcG9ydGFudH0udGItaW1hZ2Utc2xpZGVyIC5nbGlkZV9fdmlldy0tZmFkZS1vdXR7b3BhY2l0eTowfS50Yi1pbWFnZS1zbGlkZXIgLmdsaWRlX192aWV3LS1mYWRlLWlue29wYWNpdHk6MX0udGItaW1hZ2Utc2xpZGVyIC5nbGlkZV9fYXJyb3d7Ym9yZGVyOm5vbmU7cG9zaXRpb246YWJzb2x1dGU7ei1pbmRleDoxMDt0b3A6NTAlO2Rpc3BsYXk6aW5saW5lLWZsZXg7anVzdGlmeS1jb250ZW50OmNlbnRlcjthbGlnbi1pdGVtczpjZW50ZXI7d2lkdGg6NDBweDtoZWlnaHQ6NDBweDt0ZXh0LWFsaWduOmNlbnRlcjtwYWRkaW5nOjA7Y3Vyc29yOnBvaW50ZXI7dHJhbnNmb3JtOnRyYW5zbGF0ZVkoLTUwJSk7Ym9yZGVyLXJhZGl1czo1MHB4O3RyYW5zaXRpb246YWxsIDAuMnMgbGluZWFyO2JhY2tncm91bmQ6cmdiYSgyNTUsMjU1LDI1NSwwLjcpfS50Yi1pbWFnZS1zbGlkZXIgLmdsaWRlX19hcnJvdzpmb2N1c3tvdXRsaW5lOm5vbmU7Ym94LXNoYWRvdzowIDAgNXB4ICM2NjY7YmFja2dyb3VuZDpyZ2JhKDI1NSwyNTUsMjU1LDAuNyk7b3BhY2l0eToxfS50Yi1pbWFnZS1zbGlkZXIgLmdsaWRlX19hcnJvdzpob3ZlcntiYWNrZ3JvdW5kOnJnYmEoMjU1LDI1NSwyNTUsMC45KX0udGItaW1hZ2Utc2xpZGVyIC5nbGlkZV9fYXJyb3ctLWxlZnR7bGVmdDo1cHh9LnRiLWltYWdlLXNsaWRlciAuZ2xpZGVfX2Fycm93LS1sZWZ0IHN2Z3ttYXJnaW4tbGVmdDotMXB4fS50Yi1pbWFnZS1zbGlkZXIgLmdsaWRlX19hcnJvdy0tbGVmdCBzcGFuLnRiLXNsaWRlci1sZWZ0LWFycm93e2Rpc3BsYXk6aW5saW5lLWJsb2NrO3dpZHRoOjI1cHg7aGVpZ2h0OjI1cHg7YmFja2dyb3VuZC1pbWFnZTp1cmwoImRhdGE6aW1hZ2Uvc3ZnK3htbCwlM0NzdmcgeG1sbnM9J2h0dHA6Ly93d3cudzMub3JnLzIwMDAvc3ZnJyB2aWV3Qm94PScwIDAgMTI5IDEyOScgd2lkdGg9JzI1JyBoZWlnaHQ9JzI1JyUzRSUzQ2clM0UlM0NwYXRoIGQ9J203MCw5My41YzAuOCwwLjggMS44LDEuMiAyLjksMS4yIDEsMCAyLjEtMC40IDIuOS0xLjIgMS42LTEuNiAxLjYtNC4yIDAtNS44bC0yMy41LTIzLjUgMjMuNS0yMy41YzEuNi0xLjYgMS42LTQuMiAwLTUuOHMtNC4yLTEuNi01LjgsMGwtMjYuNCwyNi40Yy0wLjgsMC44LTEuMiwxLjgtMS4yLDIuOXMwLjQsMi4xIDEuMiwyLjlsMjYuNCwyNi40eicgZmlsbD0nJTIzNjY2Jy8lM0UlM0MvZyUzRSUzQy9zdmclM0UiKX0udGItaW1hZ2Utc2xpZGVyIC5nbGlkZV9fYXJyb3ctLXJpZ2h0e3JpZ2h0OjVweH0udGItaW1hZ2Utc2xpZGVyIC5nbGlkZV9fYXJyb3ctLXJpZ2h0IHN2Z3ttYXJnaW4tcmlnaHQ6LTFweH0udGItaW1hZ2Utc2xpZGVyIC5nbGlkZV9fYXJyb3ctLXJpZ2h0IHNwYW4udGItc2xpZGVyLXJpZ2h0LWFycm93e2Rpc3BsYXk6aW5saW5lLWJsb2NrO3dpZHRoOjI1cHg7aGVpZ2h0OjI1cHg7YmFja2dyb3VuZC1pbWFnZTp1cmwoImRhdGE6aW1hZ2Uvc3ZnK3htbCwlM0NzdmcgeG1sbnM9J2h0dHA6Ly93d3cudzMub3JnLzIwMDAvc3ZnJyB2aWV3Qm94PScwIDAgMTI5IDEyOScgd2lkdGg9JzI1JyBoZWlnaHQ9JzI1JyUzRSUzQ2clM0UlM0NwYXRoIGQ9J201MS4xLDkzLjVjMC44LDAuOCAxLjgsMS4yIDIuOSwxLjIgMSwwIDIuMS0wLjQgMi45LTEuMmwyNi40LTI2LjRjMC44LTAuOCAxLjItMS44IDEuMi0yLjkgMC0xLjEtMC40LTIuMS0xLjItMi45bC0yNi40LTI2LjRjLTEuNi0xLjYtNC4yLTEuNi01LjgsMC0xLjYsMS42LTEuNiw0LjIgMCw1LjhsMjMuNSwyMy41LTIzLjUsMjMuNWMtMS42LDEuNi0xLjYsNC4yIDAsNS44eicgZmlsbD0nJTIzNjY2Jy8lM0UlM0MvZyUzRSUzQy9zdmclM0UiKX0udGItaW1hZ2Utc2xpZGVyIC5nbGlkZTpob3ZlciAuZ2xpZGVfX2Fycm93LC50Yi1pbWFnZS1zbGlkZXIgLmdsaWRlOmZvY3VzIC5nbGlkZV9fYXJyb3d7b3BhY2l0eToxfS50Yi1pbWFnZS1zbGlkZXItLWNyb3AgLmdsaWRlX19zbGlkZSBpbWd7LW8tb2JqZWN0LWZpdDpjb3ZlcjtvYmplY3QtZml0OmNvdmVyO2hlaWdodDoxMDAlICFpbXBvcnRhbnR9LnRiLWltYWdlLXNsaWRlciAuZ2xpZGVfX3NsaWRlc3tsaXN0LXN0eWxlLXR5cGU6bm9uZTtwYWRkaW5nLWxlZnQ6MDttYXJnaW4tbGVmdDphdXRvfS50Yi1pbWFnZS1zbGlkZXJfX2NhcHRpb257cG9zaXRpb246YWJzb2x1dGU7Ym90dG9tOjA7d2lkdGg6MTAwJTtiYWNrZ3JvdW5kOnJnYmEoMjU1LDI1NSwyNTUsMC42KTt0ZXh0LWFsaWduOmNlbnRlcjtjb2xvcjojMzMzfS50Yi1pbWFnZS1zbGlkZXJfX2NhcHRpb24gOmVtcHR5e2JhY2tncm91bmQ6dHJhbnNwYXJlbnQgIWltcG9ydGFudDttYXJnaW46MDtwYWRkaW5nOjB9LnRiLWltYWdlLXNsaWRlcl9fY2FwdGlvbiBmaWdjYXB0aW9ue3BhZGRpbmc6NXB4IDJweDttYXJnaW4tdG9wOjVweH0gfSA=
Unison Langley: A Harmonious Blend of Comfort and Convenience
Unison Langley, located at the junction of 208 Street & 82 Avenue, is a promising new community by the Mortise Group of Companies. Nestled in the heart Willoughby neighbourhood, this development boasts two 6-storey buildings, offering a total of 178 presale condominiums in Langley. A unique feature of this community is its on-site daycare, bridging the gap between residential living and convenience for families.
Unison Langley, with its strategic location, top-notch amenities, and impeccable design, promises a harmonious living experience in the heart of Willoughby. Whether you’re a family looking for proximity to schools and parks or an individual seeking modern comforts, Unison Langley caters to all.
Location Benefits
Unison Langley’s prime location offers numerous advantages. Educational institutions such as Lynn Fripps Elementary and Yorkson Creek Middle schools are within walking distance. For recreation, the Yorkson Community Park, a mere 4-minute walk away, provides a variety of amenities including a dog run, baseball diamonds, and a BMX park. Daily shopping needs can be met at the nearby Willoughby Town Centre, which houses a range of shops and services. Additionally, the Langley Events Centre and Willoughby Community Park are just a 5-minute drive away, ensuring entertainment options are always at hand.
Unison Interiors
The interiors at Unison Langley are designed to inspire. Residents can choose between two personalized colour schemes: Ink (Dark) or Chalk (Light). Each unit boasts spacious layouts with ceiling heights of 9′ or higher, large windows ensuring ample natural light, and wide-plank laminate wood flooring. The contemporary kitchens are equipped with premium Samsung stainless steel appliances, European-inspired cabinetry, and quartz countertops. For added comfort, each unit offers an LG VRF forced-air heating system with an optional central air conditioning feature.
Floor Plans & Pricing
The project offers a diverse selection of floor plans from studios to 3-bedrooms, ranging in size from 464 to 1,043 square feet. Unison Langley floor plans can be accessed on the Unison Website.
Starting Price at Unison Langley:
- Studio | 464 sq ft | from $399,900
- 1 Bed | 646 sq ft | from $539,900
- 1 Bed + Den | 582 sq ft | from $519,900
- Jr 2 Bed | 633 sq ft | from $559,900
- 2 Bed | 716 sq ft | from $629,900
- 2 Bed + Den | 863 sq ft | from $719,900
- 3 Bed | 880 sq ft | from $749,900
Amenities at Unison
Unison Langley offers a plethora of amenities to enhance the living experience. Shared indoor amenities include a co-working area, fitness facility, and an entertainment lounge. The rooftop terraces on each building are designed for relaxation and socializing, featuring lounge spaces, an open-air dining area, community garden planters, and children’s play zones. An underground parkade provides ample parking, with many stalls equipped with EV chargers.
Developer Team
The Mortise Group of Companies, established in 2006, is the driving force behind Unison Langley. With a commitment to developing high-quality and sustainable homes, they have made a mark in the Lower Mainland’s real estate sector. Interface Architecture, a full-service architectural firm, brings its expertise to this project, ensuring a blend of creativity and practicality in the design.
