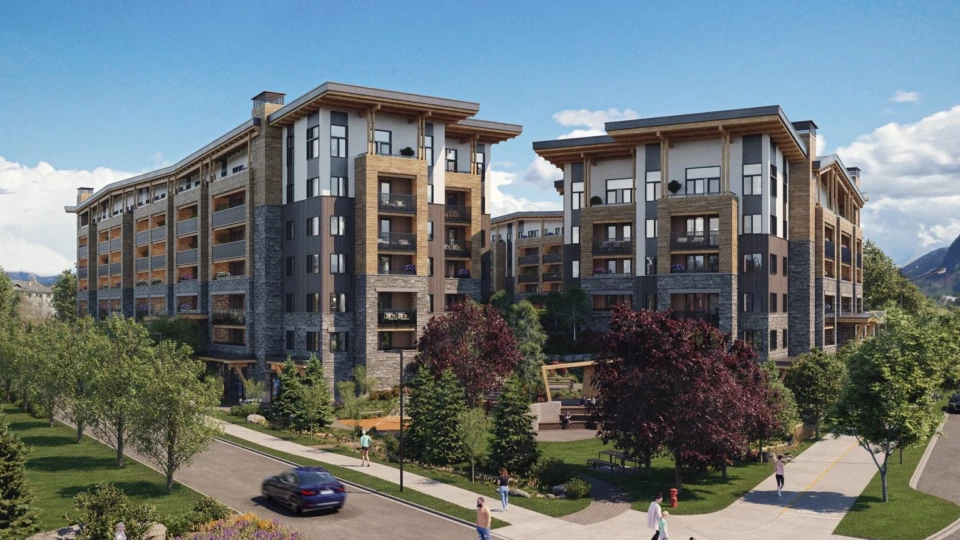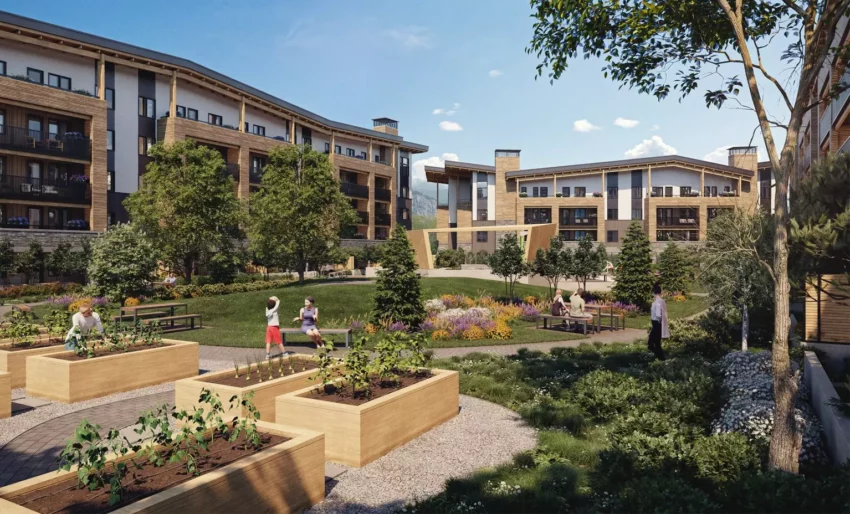3rd Ave & Pemberton Ave, Squamish
Developer: Polygon Homes
Sales Status: Inquire for details

Introduction
Three Summits By Polygon: A Comprehensive Overview
Introduction to Three Summits Squamish
Three Summits by Polygon Homes is a remarkable new Squamish presale development situated in the heart of downtown. This project stands out with its three 6- & 7-storey buildings, encompassing 201 condominiums, 19,060 sq ft of commercial space, and ample parking for 387 vehicles. The units range from 676 – 1,151 sq ft, offering a diverse selection of 11 floor plans with one to three bedrooms, including 23 adaptable suites.
Modern Mountain Living at Its Best
The development epitomizes modern mountain living. Residents can enjoy open-concept living spaces, gourmet kitchens with sleek appliances, and central islands. The podium roof features a spacious landscaped common area, including an amphitheatre, community garden, playground, and picnic tables. Additionally, a 14,000-sq-ft public park at the corner of Pemberton Avenue and Eaglewind Boulevard offers a lawn, playground, climbing wall, and picnic tables.
Prime Location and Amenities
Three Summits by Polygon Homes is ideally located at Third Avenue and Pemberton Street, offering easy access to urban amenities, cafés, pubs, and restaurants. The Chieftain Centre, located next door, provides convenient shopping options. The area is a paradise for outdoor enthusiasts, with the Stawamus Chief offering opportunities for rock climbing, mountain biking, and more.
Exclusive Access and Pricing
For those interested in Three Summits by Polygon Homes, registering for the VIP list is recommended to receive the latest information on limited releases, VIP previews, and exclusive promotions.
Diverse Floor Plans by Polygon Homes
Polygon Homes offers a variety of floor plans at Three Summits by Polygon Homes, ranging from 676 – 1,151 sq ft. The unit mix includes:
- 13 x 1-bedroom
- 29 x 1-bedroom + den
- 94 x 2-bedroom
- 23 x 2-bedroom (adaptable)
- 42 x 3-bedroom
Comprehensive Amenities
Residents of Three Summits by Polygon Homes will enjoy a large landscaped common area on the parkade roof, featuring a community garden, playground, amphitheatre, picnic tables, and benches. Indoor amenities include a fitness studio and a party lounge.
Parking and Storage Solutions
The development includes a 3-level parkade accommodating 202 bicycles and 387 vehicles, with 8 accessible stalls, ensuring ample parking and storage for residents.
The Development Team Behind Three Summits
Polygon Homes, with a history of building over 26,000 homes since 1980, is the developer behind Three Summits. The architecture is designed by Murdoch & Company, known for their sustainable and innovative designs.
A Unique Opportunity in Squamish
Three Summits by Polygon Homes offers a unique opportunity for modern living in a stunning mountainous setting. With its diverse floorplans, comprehensive amenities, and prime location, it represents an ideal choice for those seeking a blend of urban convenience and natural beauty. For more information and to stay updated on this exciting development, interested parties are encouraged to sign up for the VIP list.

Property Highlights
201 units
3 x 6- to 7-storey storeys
Est. completion:
Storage:
Features incl:
Total Parking:
Site Amenities:
Parks:
Local Attractions:
Walk Score®
In This Location
With These Tags
Warranty
New homes in BC are covered by warranty… Read more
7 Day Rescission Period BC… Read more
