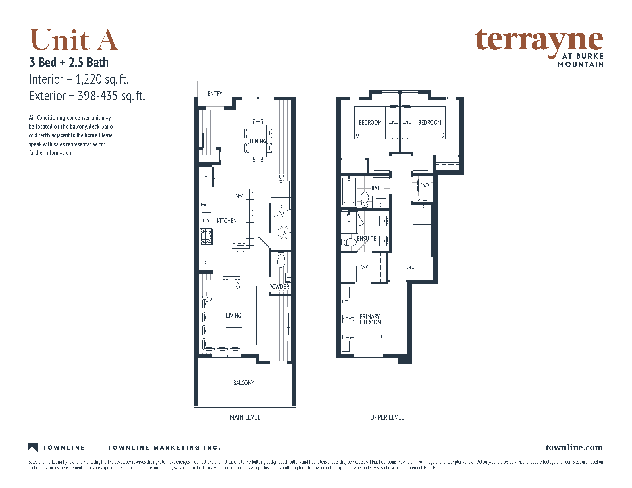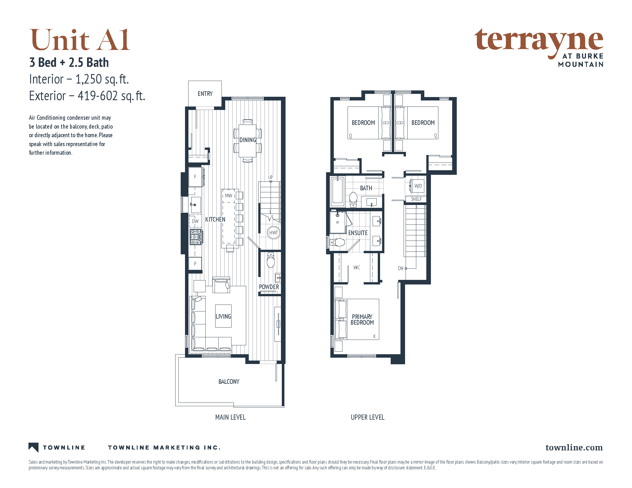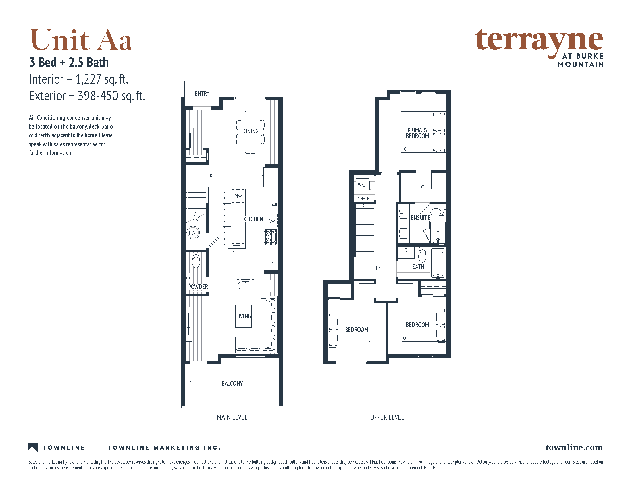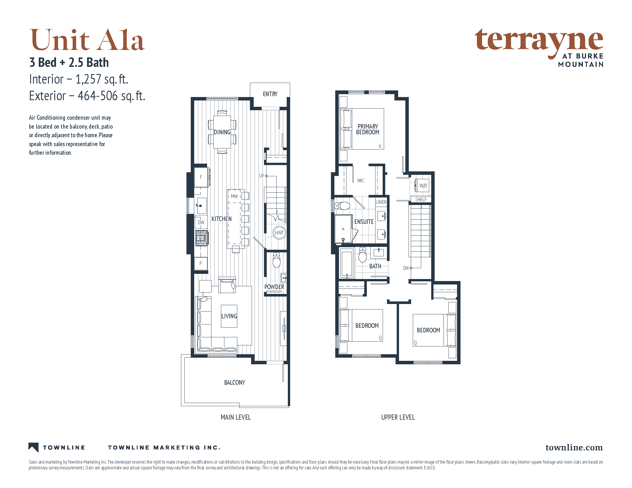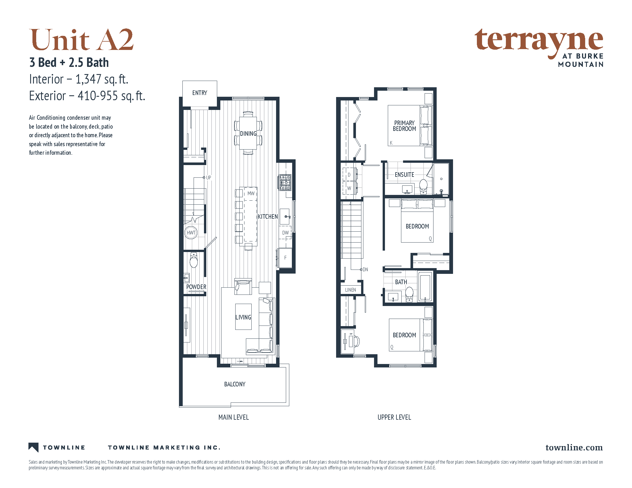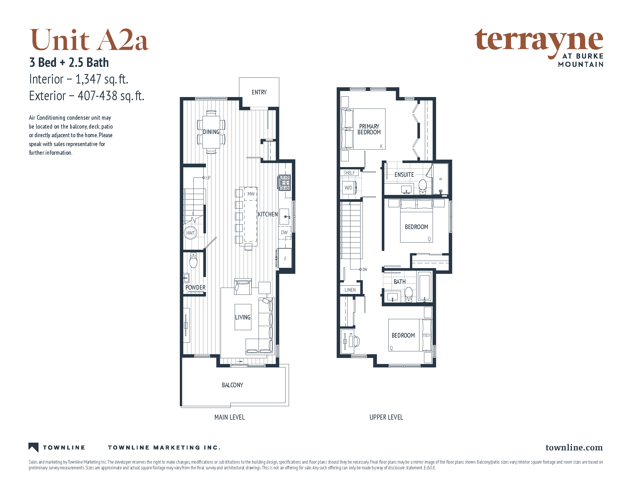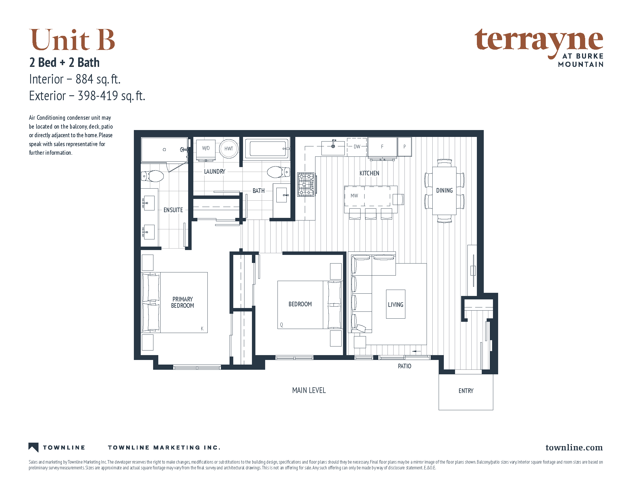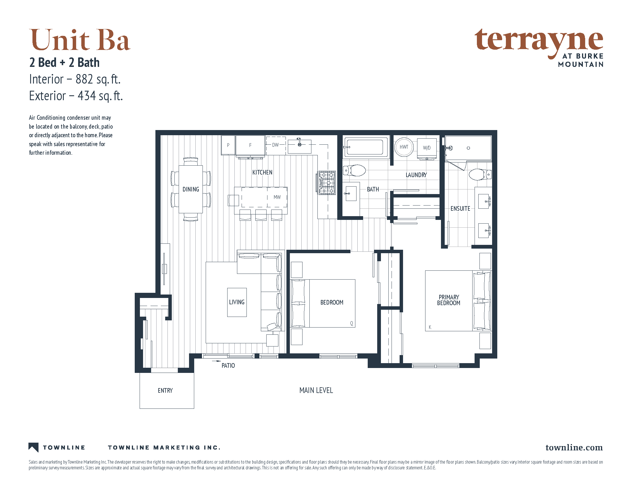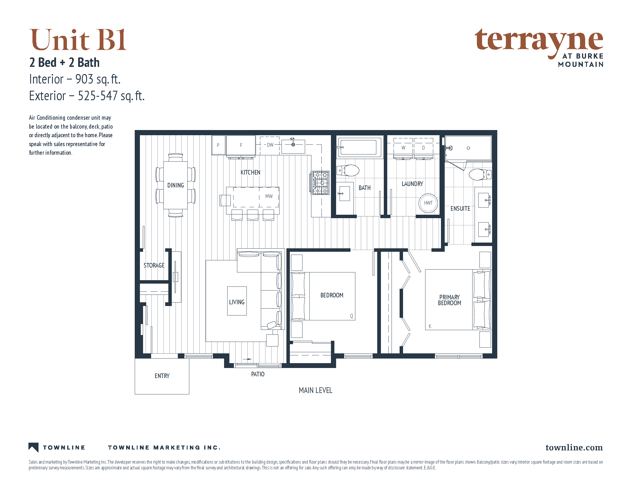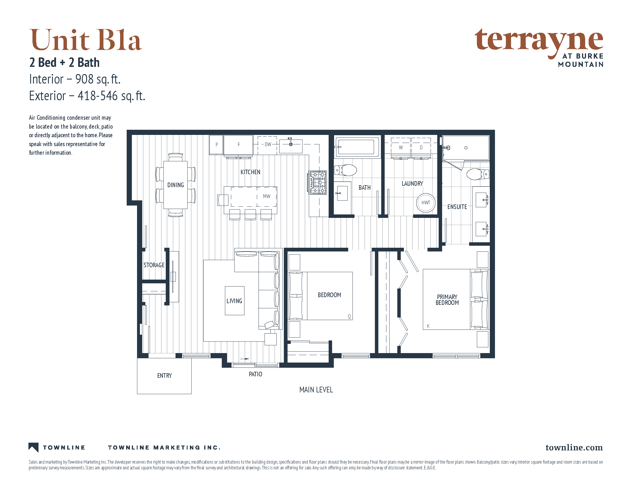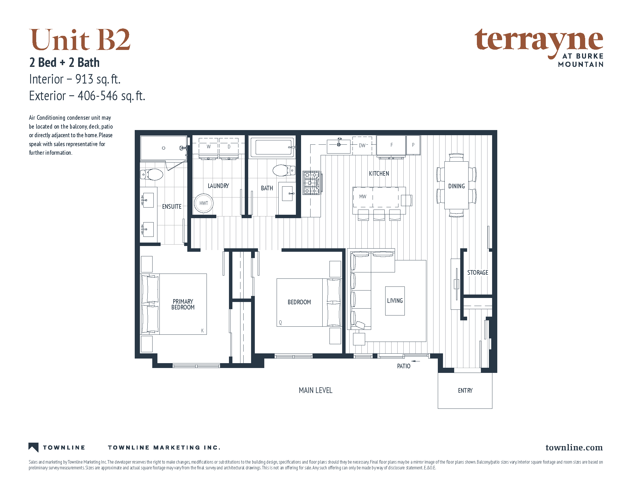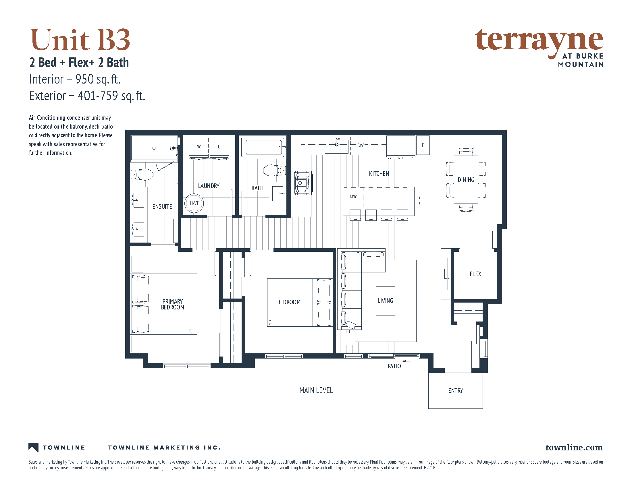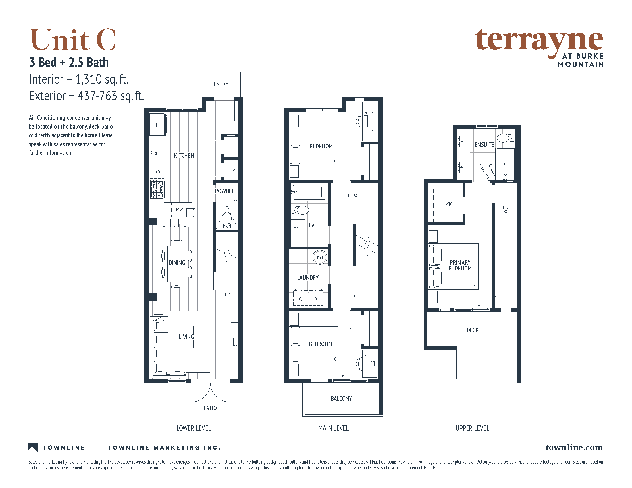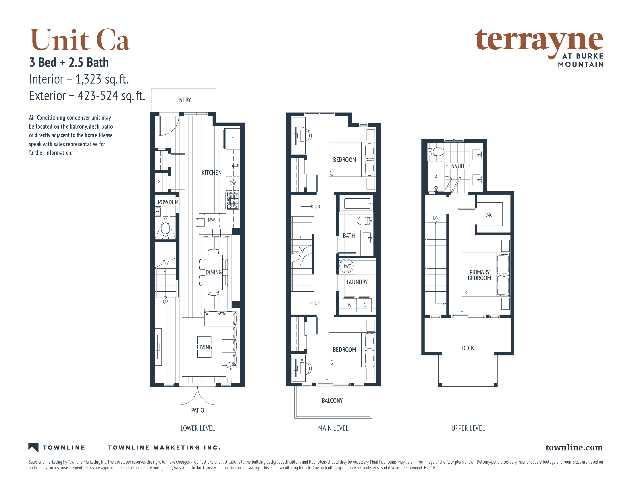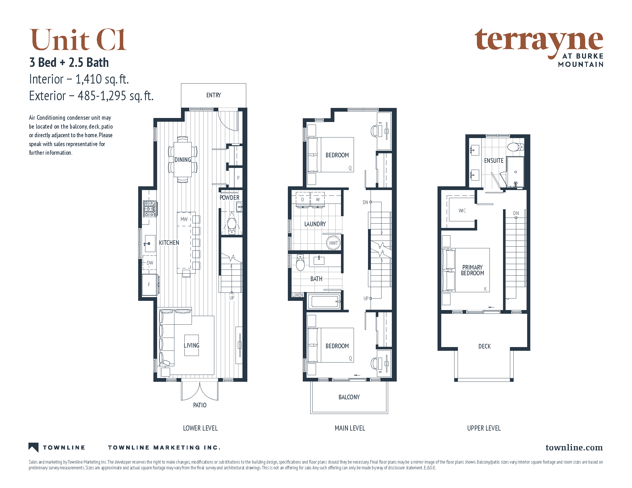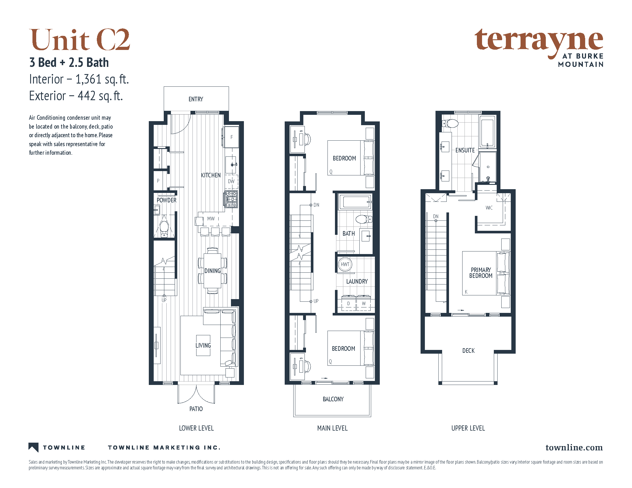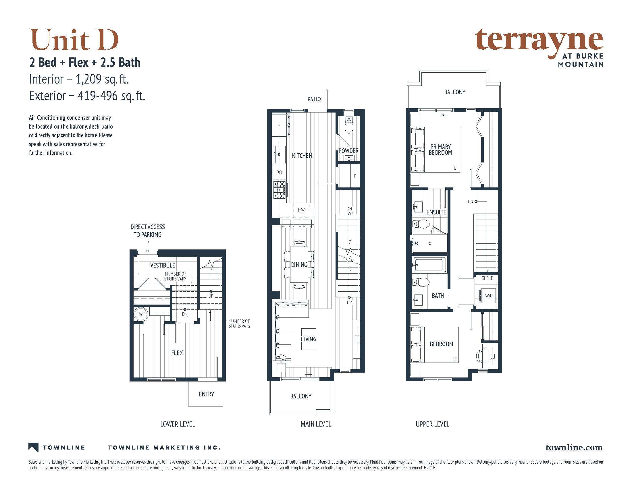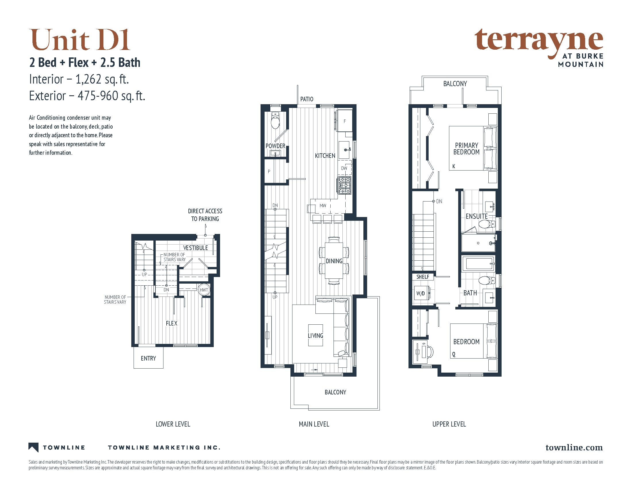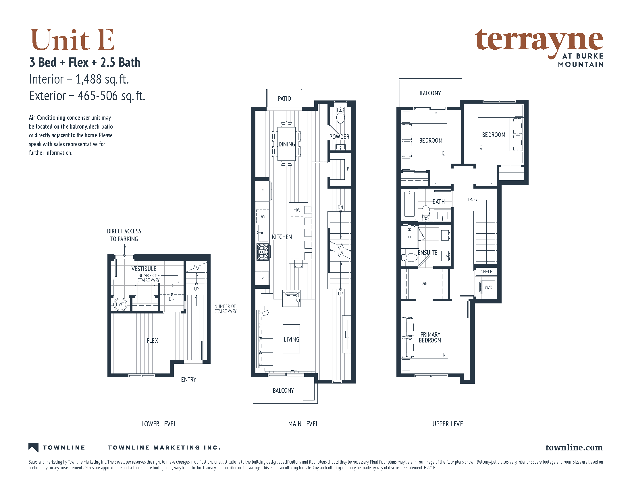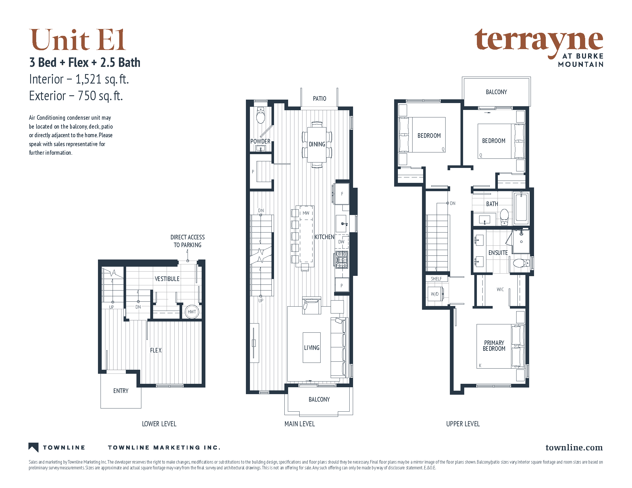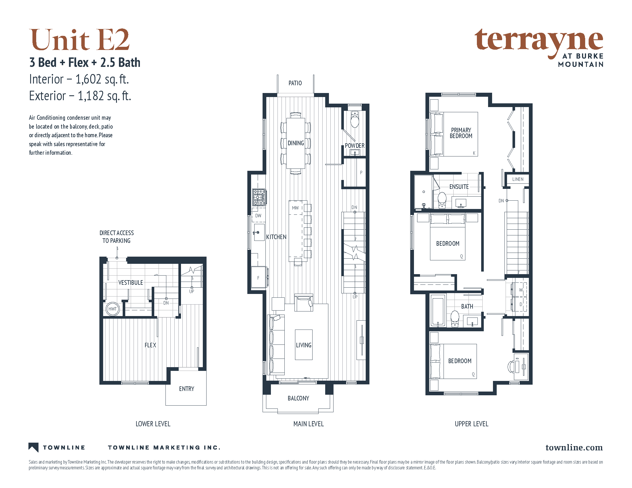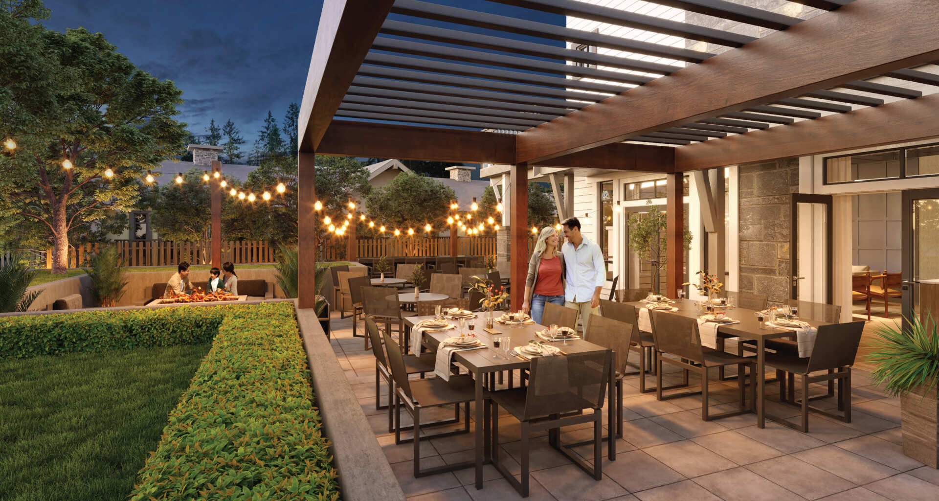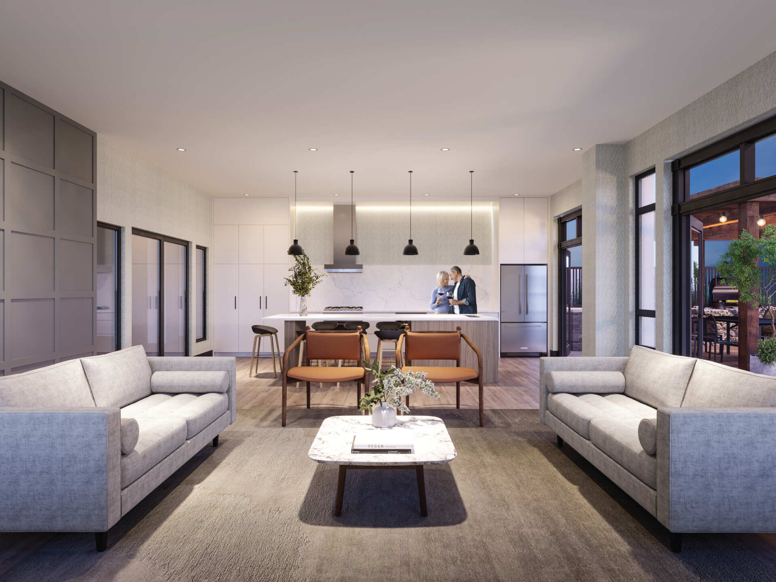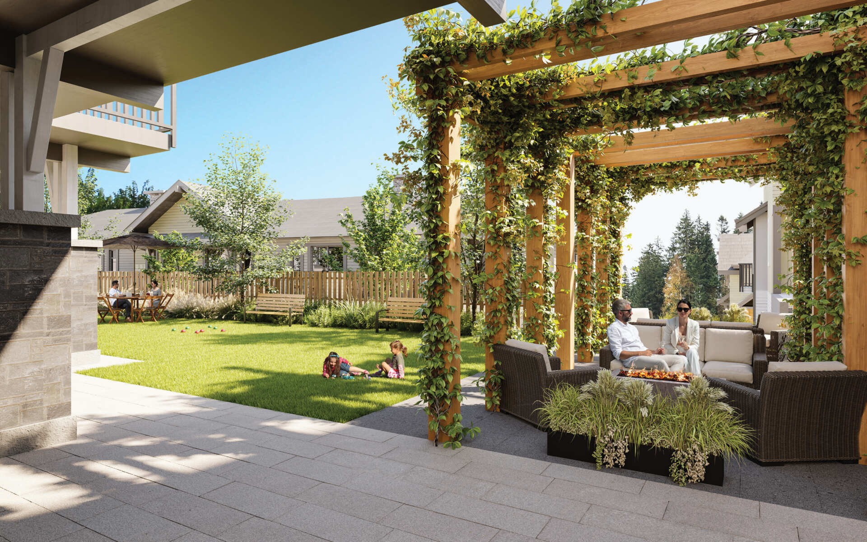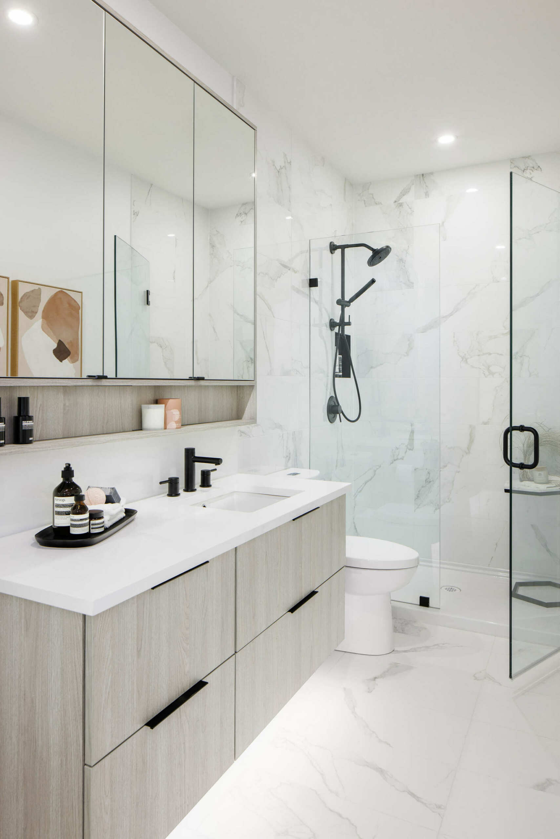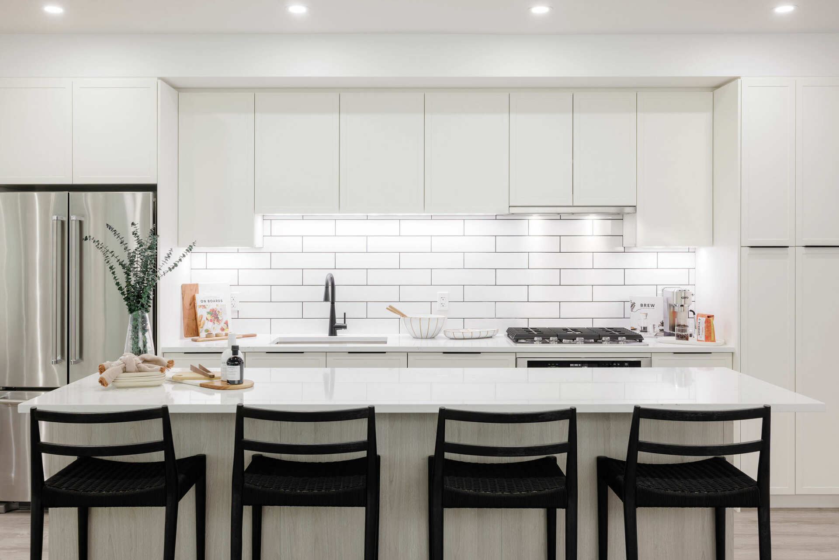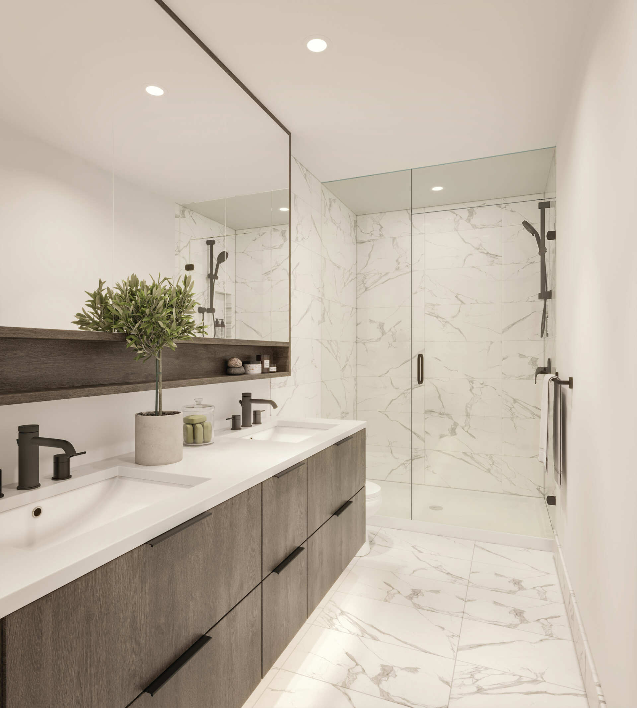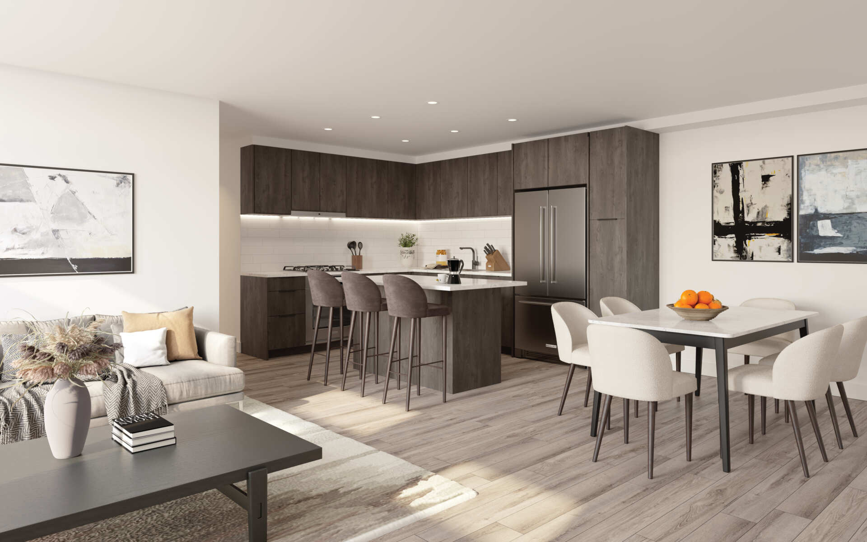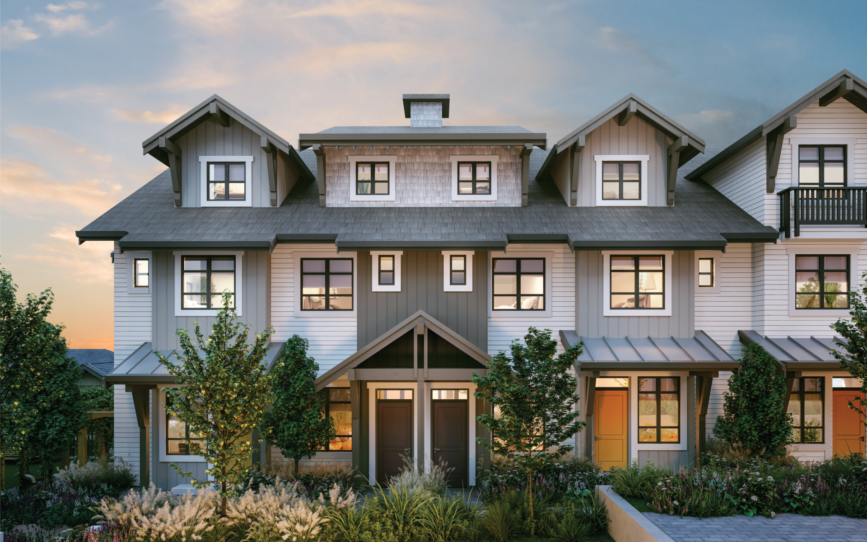McVicar Court & Mitchell Street, Burke Mountain
Developer: Townline
Sales Status: Inquire for details
"*" indicates required fields
"*" indicates required fields
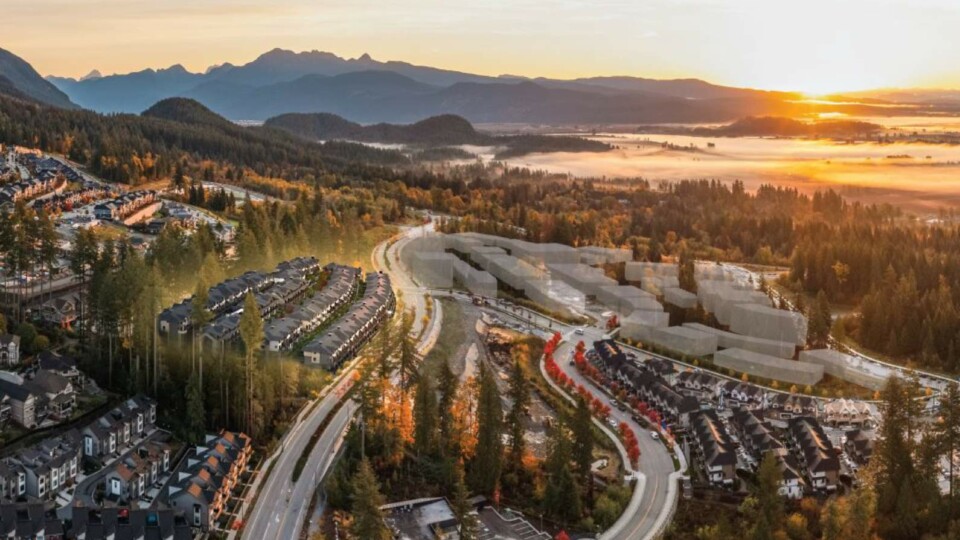
Introduction
Terrayne Burke Mountain: Your Next Dream Home Awaits
Terrayne Burke Mountain is an upcoming, highly-anticipated residential community situated in the heart of Coquitlam‘s Burke Mountain’s Partington Creek neighbourhood. Developed by the renowned Townline Homes, this project is designed to offer an unparalleled lifestyle, blending modern living with a touch of country charm. The community is set to feature 159 meticulously designed townhomes, housed within 23 three-storey wood-frame buildings.
Terrayne Burke Mountain is more than just a residential community; it’s a lifestyle destination. With its strategic location, diverse townhome options, and a wide array of both indoor and outdoor amenities, Terrayne promises a balanced, fulfilling life for its future residents. Don’t miss out on this incredible opportunity—register today for priority access to pricing updates and become a part of this exceptional community.
Location & Proximity
Proximity to Key Locations
Terrayne Burke Mountain enjoys a prime location at the intersection of McVicar Court & Mitchell Street. It is conveniently situated near Coast Salish Elementary School, making it an ideal choice for families. The community is also a mere 6-minute drive away from the Hyde Creek Recreation Centre, 8 minutes from Douglas College, and a 7-minute drive to the Lafarge Lake-Douglas SkyTrain Station. Additionally, Coquitlam Centre shopping is just 9 minutes away, offering a wide range of retail and dining options.
Future Developments
The community is kitty-corner from the future Burke Mountain Village Centre, which will further enhance the area’s amenities and services. This makes Terrayne an excellent long-term investment for prospective homeowners.
Types of Townhomes
Variety and Flexibility
Terrayne Burke Mountain offers a diverse range of townhome options to suit different needs and lifestyles. These include 1-storey garden-level suites, 2-storey interlocking units, and 13′-wide 2½-storey homes. These homes are organized into various configurations, including 5-plex, 7-plex, 8-plex, and 9-plex buildings.
Floor Plans and Layouts
The floor plans are thoughtfully designed, offering a choice between 2- and 3-bedroom layouts, with or without dens. The interior spaces range from 883 to 1,602 square feet, providing ample room for comfortable living.
Pricing & Deposit
Prices will start from $770,000’s. Limited time reduced deposit structure – 15% TOTAL for residents of Canada.

Amenities: What Makes Terrayne Special?
Indoor Amenities
The community boasts a plethora of indoor amenities located in Building 23. These include a lounge for relaxation, games and board rooms for entertainment, music practice rooms for the artistically inclined, a fully-equipped gym for fitness enthusiasts, and a covered patio for social gatherings.
Outdoor Amenities
Terrayne doesn’t skimp on outdoor amenities either. Two adjacent outdoor areas feature a large multi-purpose lawn, seating and dining spaces, a fire pit for cozy evenings, and a playground for children. Additional amenities include a community garden and pathways leading to the Burke Mountain Creek Natural Area trail, perfect for nature lovers.
Parking and Storage: Convenience at Your Doorstep
Terrayne Burke Mountain offers three cascading levels of underground parking, accommodating up to 350 vehicles. This includes 32 visitor stalls and Level 2 charging outlets for 166 parking spaces. Moreover, 195 private storage lockers are available, each capable of holding two bicycles, adding an extra layer of convenience for residents.
The Developer Team
The project is spearheaded by Townline Homes, a seasoned real estate development company with a diverse portfolio. The architectural brilliance is credited to RLA Architects, a firm with over 40 years of international experience and multiple awards to its name.
Property Highlights
159 units
23 x 3 storeys
Est. completion:
Style of Home:
Construction:
Storage:
Features incl:
Total Parking:
Site Amenities:
Transit:
Local Attractions:
Walk Score®
In This Location
With These Tags
Warranty
New homes in BC are covered by warranty… Read more
7 Day Rescission Period BC… Read more

