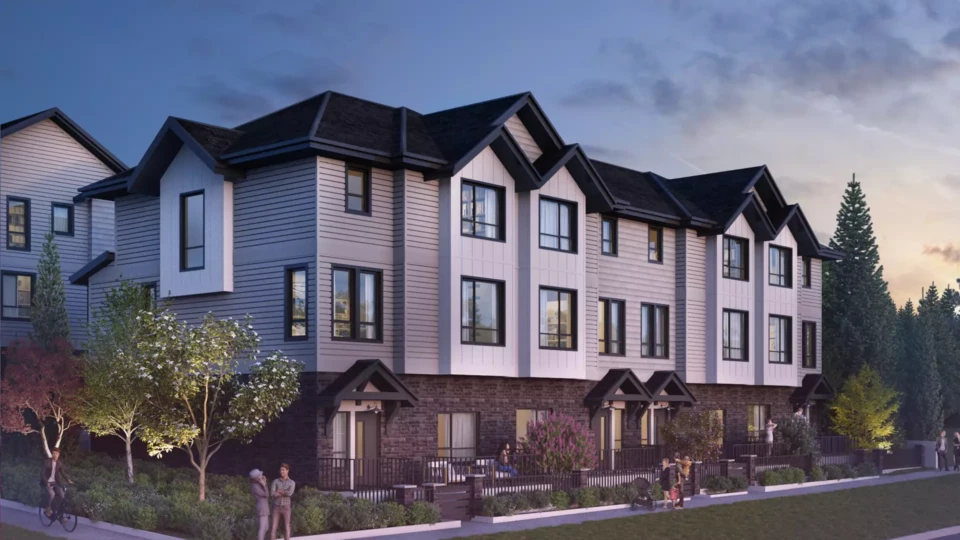59A Ave & 143 St, Surrey
Developer: Crescent Creek Homes
Sales Status: Inquire for details

Introduction
Signature Surrey: Now Preselling
Signature Surrey at a Glance
Nestled at the strategic location of 59A Avenue & 143 Street in the vibrant Sullivan Station neighbourhood, Signature brings a brand-new townhouse presale to Surrey, offering an unparalleled living experience. This prime location is not just a place to call home but a gateway to a lifestyle of convenience and luxury. With four daycare facilities adjacent to École Woodward Hill Elementary School and the Tennis Centre within a mere 500m walk, Signature is perfectly positioned for both families and active individuals seeking a balanced and enriched life.
Live Your Signature Life
Crescent Creek Homes is proud to introduce Signature, their latest presale multi-family development poised to redefine luxury living in Surrey’s Sullivan Station neighbourhood. This prestigious project comprises eight 3-storey woodframe buildings, divided across two separate lots, housing a total of 39 townhomes. These homes are a showcase of architectural excellence, finished with HardiePanel, HardiePlank, and HardieShingle siding, complemented by black cultured stone and black vinyl windows.
Signature Surrey Location
Signature is ideally located for growing families and individuals alike, offering easy access to a range of educational institutions, recreational facilities, and shopping destinations. Within walking distance, residents will find multiple daycare centres, École Woodward Hill Elementary, and Sullivan Heights Secondary schools, ensuring educational needs are met for all ages. The Bell Performing Arts Centre and The Tennis Centre, with its indoor & outdoor courts and fitness centre, provide ample opportunities for cultural enrichment and physical activity.
Moreover, the proximity to Panorama Place, Sullivan Square, and Panorama Village means all shopping and professional service needs are just a 5-minute drive away. Nature enthusiasts will also appreciate the close vicinity to the trails and wetlands of Serpentine Fen, as well as the picturesque beach walks available at Crescent Beach and White Rock.
Pricing for Signature
Priority access to Signature Surrey updates, including pricing details, is available exclusively to those who register today and sign up to the VIP list. This privileged information will equip you with the insights needed to explore the various options within this prestigious development, allowing you to find a home that perfectly aligns with your lifestyle and financial goals.
Floor Plans for Signature
Crescent Creek Homes offers a diverse selection of seven 4-bedroom floor plans, each designed with meticulous attention to detail and optimized for modern living. These floor plans range from 1,456 sq ft to 2,004 sq ft of interior living space, catering to a variety of preferences and needs. Each townhouse also features a fenced ground-floor patio, providing a private outdoor space for relaxation and entertainment.
Amenities
At the heart of Signature Surrey, residents will find thoughtfully designed outdoor amenity spaces. These include community garden planters for those with a green thumb, children’s play equipment for young families, and caregiver benches, ensuring a welcoming and inclusive environment for all members of the community.
Parking & Storage
Understanding the importance of convenience and security, each home at Signature Surrey is equipped with an internal double-wide, 2-car garage. Additionally, the thoughtful placement of 4 visitor parking spaces at the centre of each lot ensures that guests are accommodated without compromise.
Signature Surrey Development Team
Signature Developer
Crescent Creek Homes stands at the forefront of the real estate industry, with decades of experience in crafting luxury homes that embody care, precision, and a commitment to excellence. Their approach to development is characterized by efficient planning, flawless implementation, and a dedication to setting new lifestyle standards, turning dreams into tangible realities for homeowners.
Signature Architect
F. Adab Architects, established in 1988, has grown to become one of Vancouver’s most esteemed architectural firms. Specializing in urban design, multi-family residential, commercial, and mixed-use projects, the firm brings a wealth of international education and experience to the table. Their affiliation with Multigon Management enhances their ability to navigate the planning process efficiently, addressing complex construction challenges with innovative solutions.
Estimated Completion
The completion date for Signature Surrey is to be announced, promising a future of luxury living that is worth the wait for those seeking an exceptional lifestyle in Surrey.
Property Highlights
39 units
8 x 3-storey storeys
Est. completion:
Storage:
Features incl:
Total Parking:
Site Amenities:
Parks:
Transit:
Local Attractions:
Walk Score®
In This Location
With These Tags
Warranty
New homes in BC are covered by warranty… Read more
7 Day Rescission Period BC… Read more
