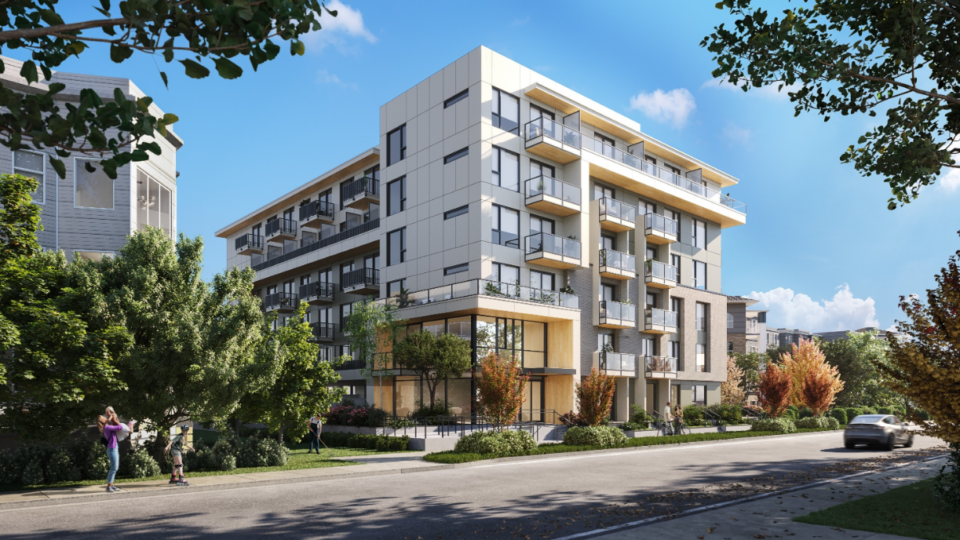20220 54a Ave, Langley
Developer: Scale Projects
Sales Status: Inquire for details

Introduction
Discover Scale Langley: A Premier Presale Condo Development
Introduction to Scale Langley
Scale, presented by Scale Projects, is a groundbreaking presale condo development in Langley City located in the Nicomekl neighbourhood. This 6-storey woodframe residential building is set to redefine modern living with its 75 condominiums ranging from studios to 2-bedroom suites, designed for those who value style, comfort, and community.
Scale is not just a place to call home; it’s a gateway to a lifestyle of convenience, community, and connectivity. With its prime location, exceptional amenities, and the promise of a vibrant community, Scale represents a premier choice for those seeking the best in modern living in Langley City. Discover the scale of opportunity at Scale Langley – where your dream home awaits.
Prime Location and Connectivity
Situated in Downtown Langley’s vibrant Nicomekl neighbourhood, Scale offers an unbeatable location. Residents will enjoy close proximity to shops, services, community facilities, and the future SkyTrain station at 203 Street, promising an enhanced lifestyle and connectivity.
With Linwood Park and the Baldi Creek Trail just moments away, outdoor enthusiasts will find an oasis in the city. Families will appreciate the nearby Kiddie Kollege Daycare Centre, Nicomekl Elementary School, and Timms Community Centre, making Scale an ideal choice for a balanced and enriched life.
Exceptional Amenities for Modern Living
Scale goes beyond the ordinary with its thoughtfully designed amenities. Residents will have access to a party room, co-work space, fitness room, bike repair/wash station, and a stunning landscaped rooftop terrace complete with a community garden, ensuring a lifestyle that’s both productive and relaxing.
A Diverse Range of Floorplans
Offering a selection of 12 floorplans with interiors from 515 – 871 sq ft, Scale Langley caters to a variety of needs and preferences. From studios to adaptable 2-bedroom layouts, each unit is crafted with precision and care, promising a home that’s not just a place to live, but a space to thrive.
Pricing
- A Studio + Flex, 1 Bath – From $414,900
- B 1 Bed, 1 Bath – From $469,900
- C 1 Bed, 1 Bath – From $489,900
- D Jr. 1 Bed + Flex, 1 Bath – From $444,900
- E 1 Bed + Flex, 1 Bath – From $524,900
- F 1 Bed + Flex, 1 Bath – From $519,900
- G 1 Bed + Flex, 1 Bath – From $539,900
- H 1 Bed + Flex, 2 Baths – From $579,900
- K 2 Bed, 1 Bath – From $584,900
- L 2 Bed, 1 Bath – From $619,900
- M 2 Bed + Flex, 2 Baths – From $659,900
Strate Fees
Strata fees for Scale Langley are approximately $0.41 per square feet.
Sustainable and Innovative Design
Scale Projects is committed to creating inclusive communities that resonate with authentic human connections. With every detail executed in-house, from the initial idea to the final touches, Scale Langley is a testament to thoughtful design and genuine community engagement.
Meet the Development Team
Scale Projects stands out for its devotion to cultivating communities that embody a sense of belonging. Their end-to-end approach ensures that every aspect of Scale aligns with their vision for high-quality, inclusive living spaces.
With a reputation for award-winning design, David Eaton Architect brings expertise, enthusiasm, and a meticulous attention to detail to Scale. Their holistic design philosophy ensures that every element, from aesthetics to functionality, contributes to a cohesive and beautiful living environment.
Scale is marketed and sold by Fifth Avenue Real Estate Marketing Ltd.
Estimated Completion
The estimated completion is Summer 2026.
Property Highlights
75 units
6 storeys
Est. completion: 2026
Storage:
Features incl:
Total Parking:
Site Amenities:
Parks:
Transit:
Local Attractions:
Walk Score®
In This Location
With These Tags
Warranty
New homes in BC are covered by warranty… Read more
7 Day Rescission Period BC… Read more
