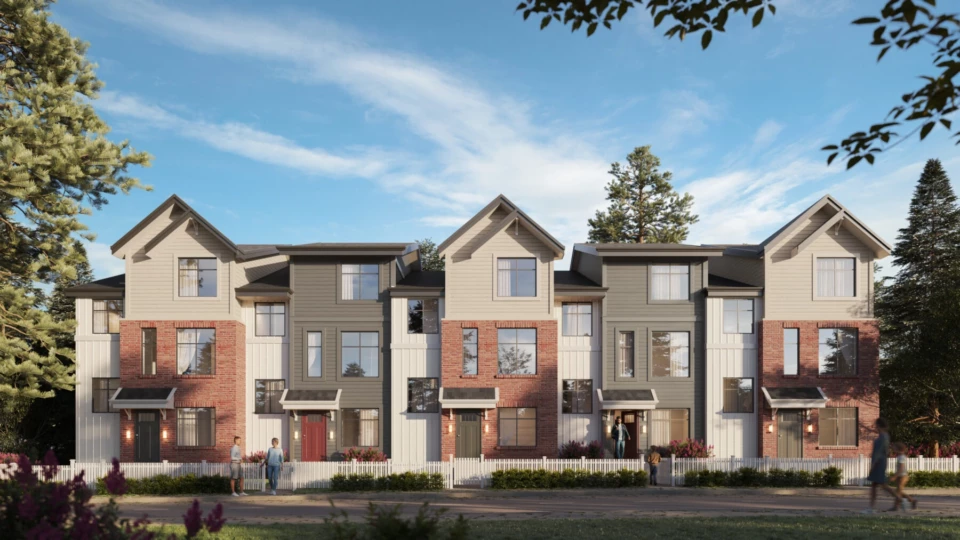2120 Rindall Avenue, Port Coquitlam
Developer: Woodbridge Homes
Sales Status: Inquire for details

Introduction
Discover Rindall Port Coquitlam: Your Gateway to Modern Living
Introduction: Rindall Port Coquitlam
Explore the epitome of contemporary living at Rindall by Woodbridge, a presale townhouse development in Port Coquitlam poised to redefine comfort and convenience. Elevate your lifestyle at Rindall, where luxury meets convenience and community. Register today to secure your place in this exclusive presale opportunity and embark on a journey towards modern living at its finest. Discover Rindall, where every detail is crafted with precision to offer you the ultimate residential experience.
Location and Accessibility
Nestled in central Port Coquitlam, Rindall offer unparalleled accessibility to essential amenities and transportation routes. Situated just across from École Pitt River Community Middle School and within walking distance of Central Community Elementary School, Rindall presents an ideal setting for families. Additionally, residents can enjoy easy access to the new Port Coquitlam Community Centre, Gates Park, and the Traboulay PoCo Trail, catering to both leisure and fitness pursuits.
Luxurious Living Spaces
Boasting ten 3-storey woodframe buildings with cross-gabled roofs, Rindall Port Coquitlam features 44 meticulously crafted residences finished with high-quality materials such as HardiePanel board & batten siding, brick veneer, and vinyl-framed windows. Choose from a selection of eighteen spacious floor plans, ranging from 1,374 to 1,965 sq ft, with options including 3-bedroom, 3-bedroom + flex, and 4-bedroom layouts. Certain floor plans even offer a main floor office/nook, catering to the evolving needs of modern lifestyles.
Community Amenities
Experience a sense of community and well-being at Rindall Port Coquitlam with its array of amenities designed to enhance residents’ lifestyles. Each townhome features a private patio, lawn, and second-floor balcony, providing ample opportunities for relaxation and outdoor enjoyment. Parking is conveniently provided by single- or 2-car garages in tandem or double-wide configurations, ensuring ample space for residents and visitors alike.
Pricing and Floor Plans
Phase 1 of Rindall Port Coquitlam offers six buildings with 3- & 4-bedroom townhouses ranging from 1,374 to 1,965 sq. ft. Phase 2 introduces four buildings with 3- & 4-bedroom layouts ranging from 1,439 to 1,965 sq. ft. Register today to gain access to exclusive pricing and limited releases. Contact us to discuss availability and floor plans tailored to your needs.
Development Team
Rindall is brought to you by Woodbridge Homes, a family-owned business committed to creating enduring value for homeowners. Partnering with renowned architectural firm Barnett Dembek Architects and interior design studio Sara Brown & Company, Woodbridge ensures meticulous attention to detail and exceptional quality in every aspect of the development.
Property Highlights
44 units
10 x 3-storey storeys
Est. completion:
Storage:
Features incl:
Total Parking:
Site Amenities:
Parks:
Local Attractions:
Walk Score®
In This Location
With These Tags
Warranty
New homes in BC are covered by warranty… Read more
7 Day Rescission Period BC… Read more
