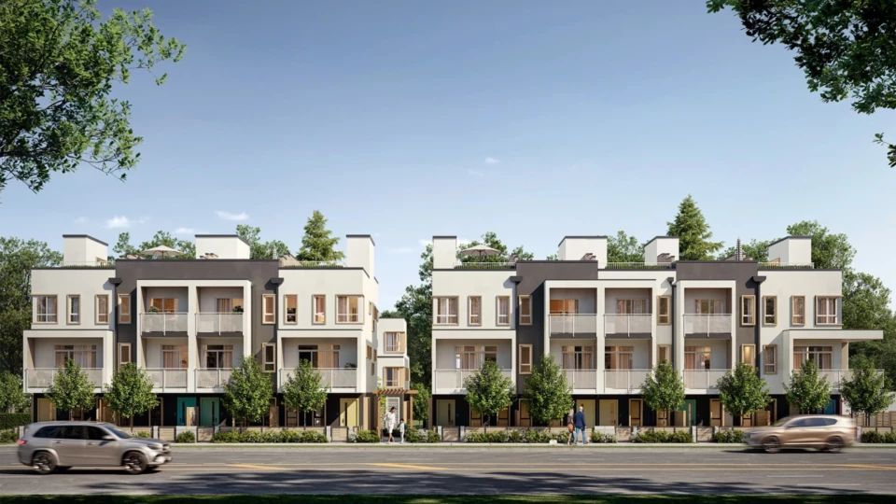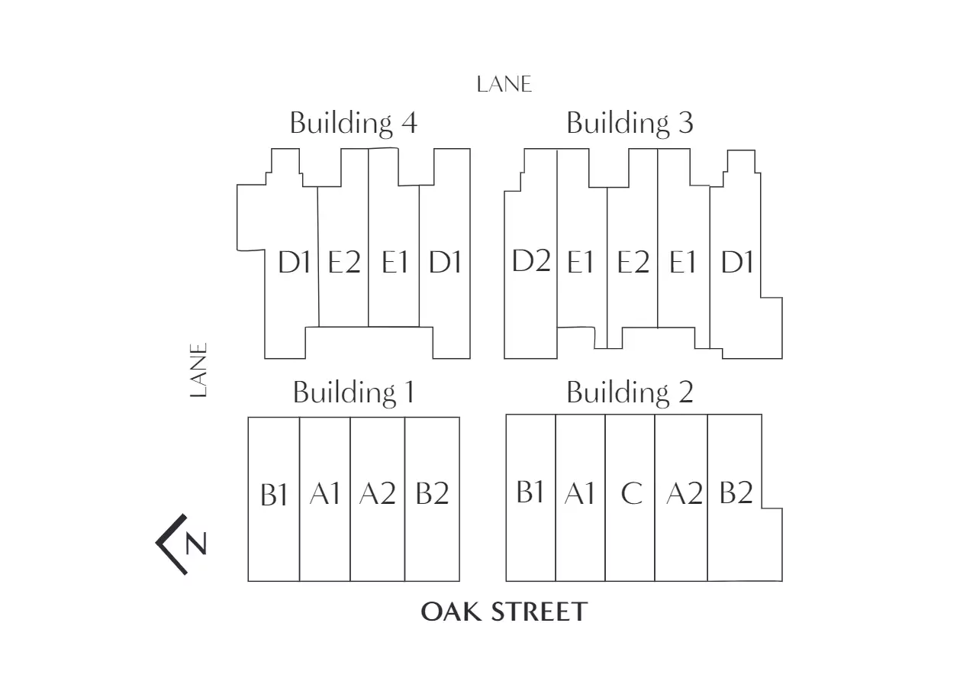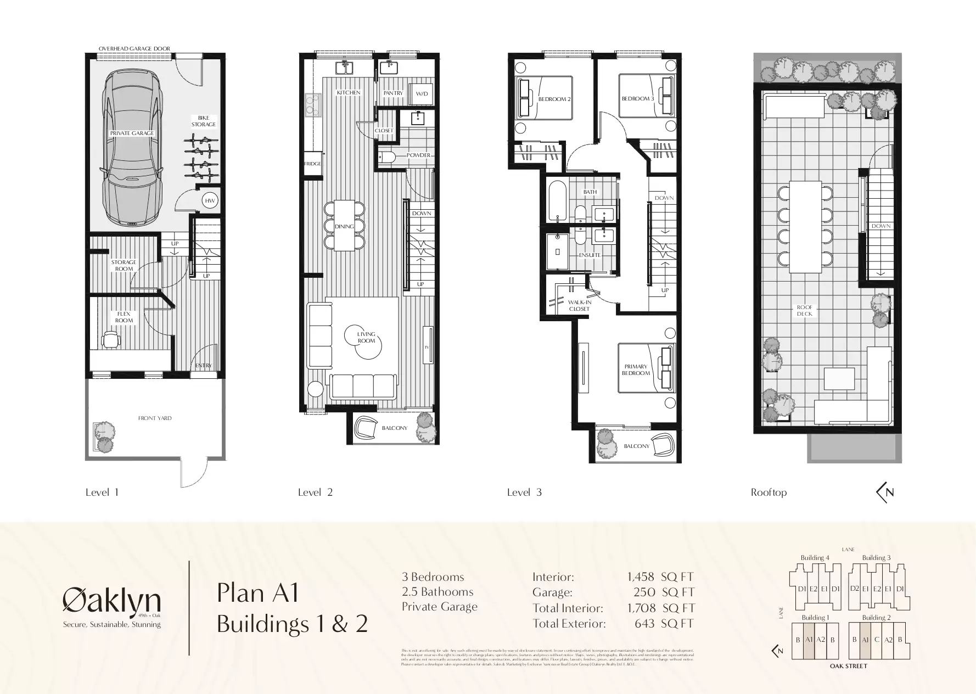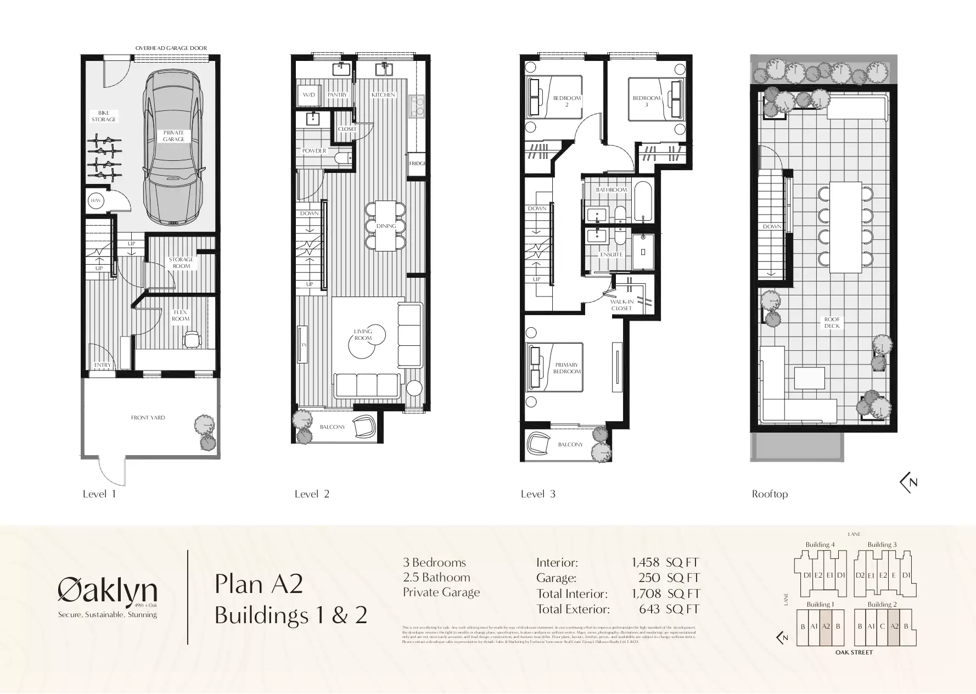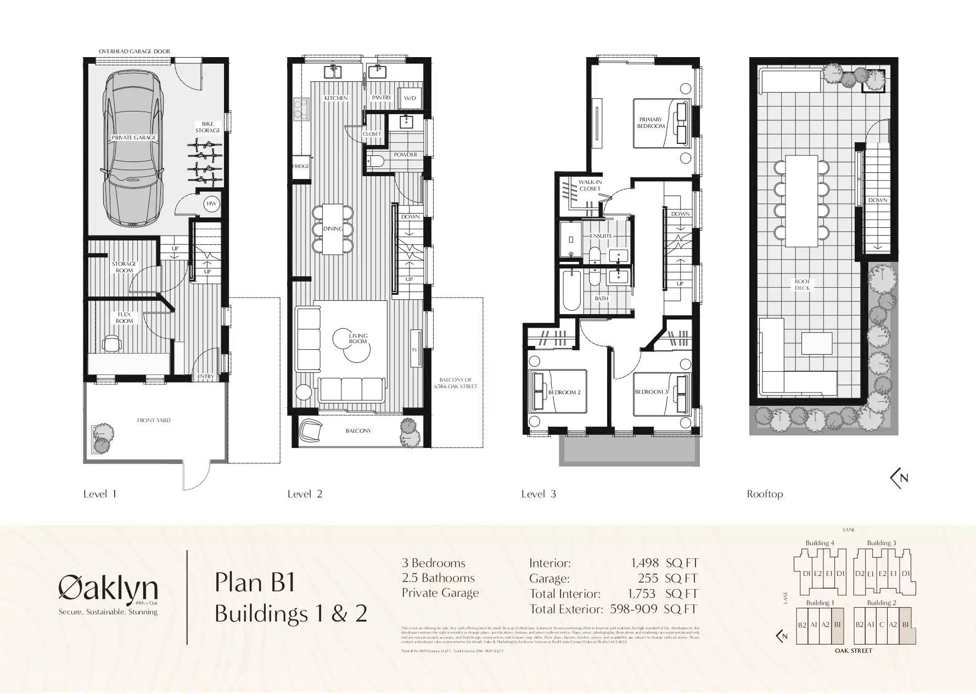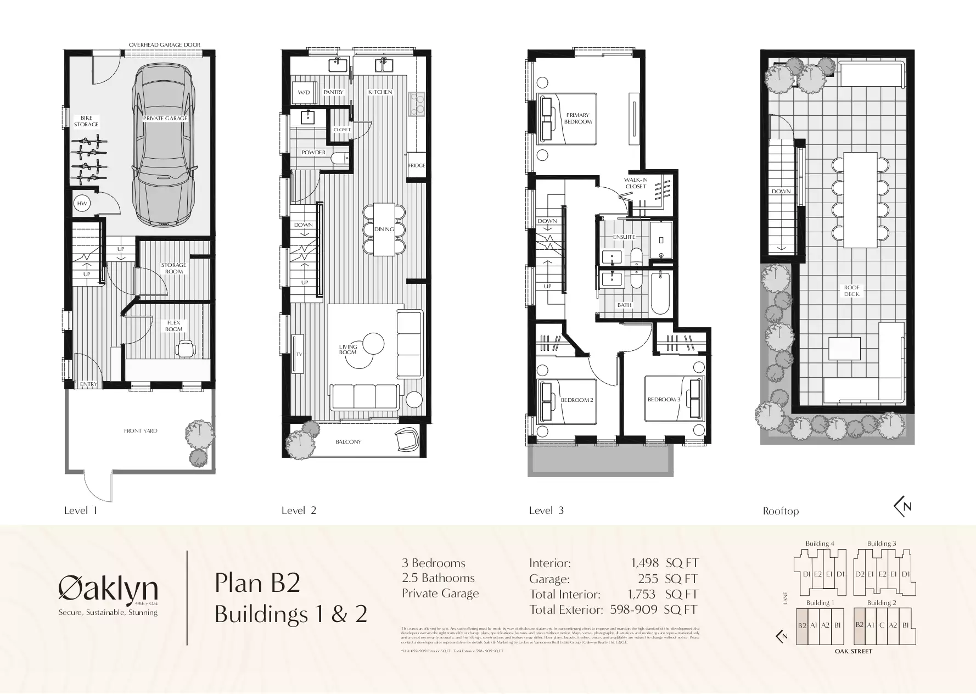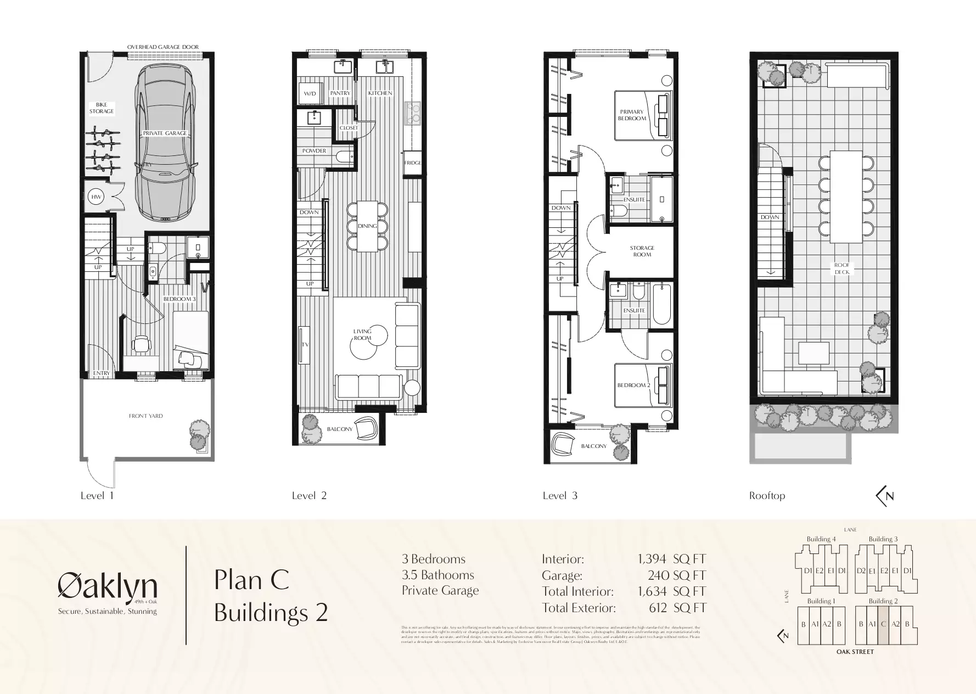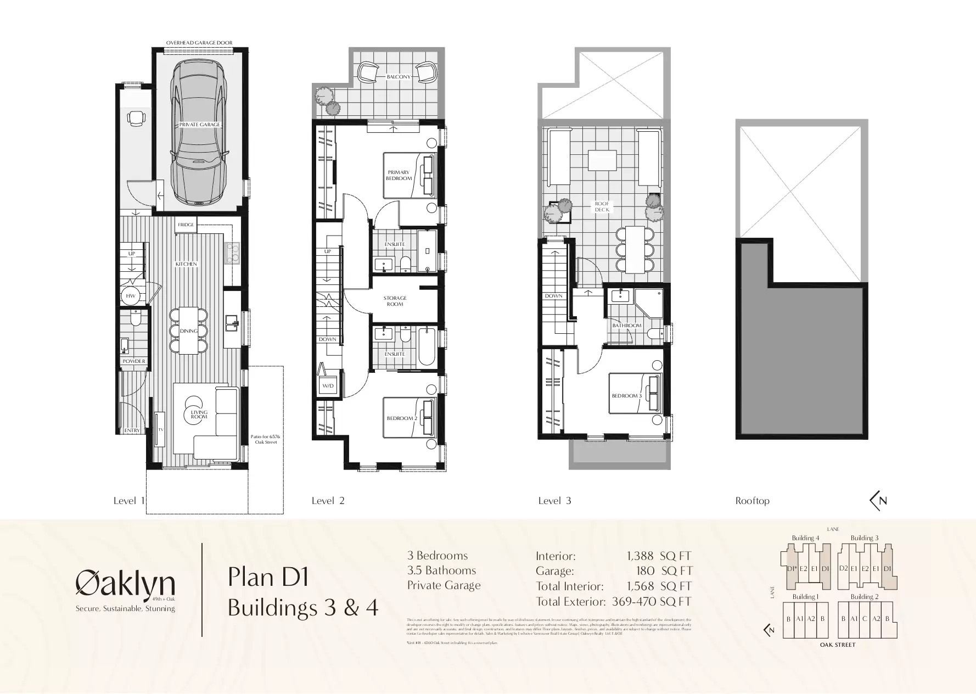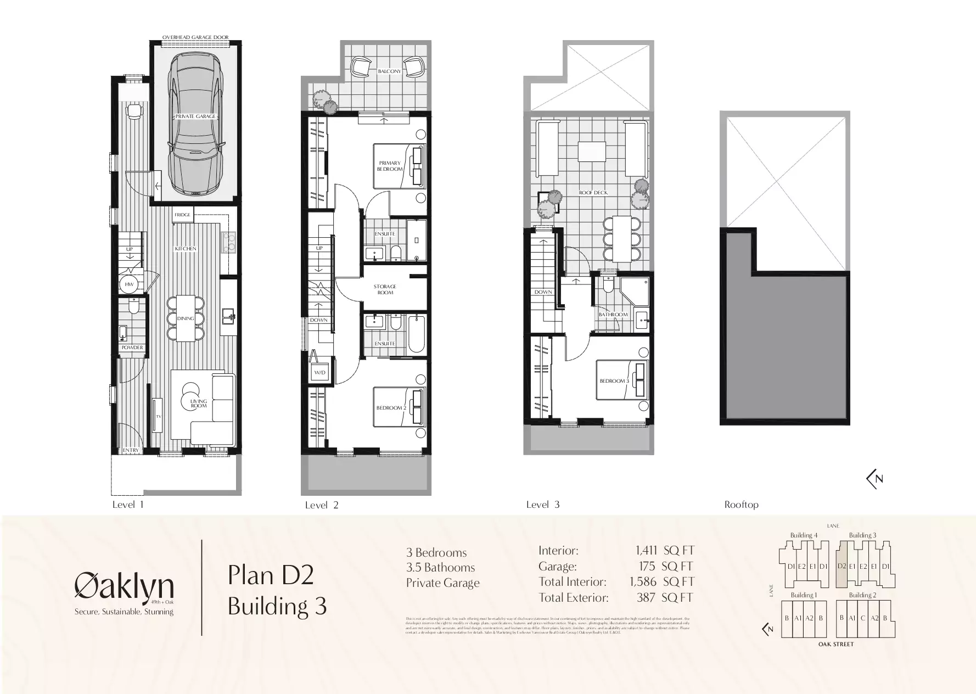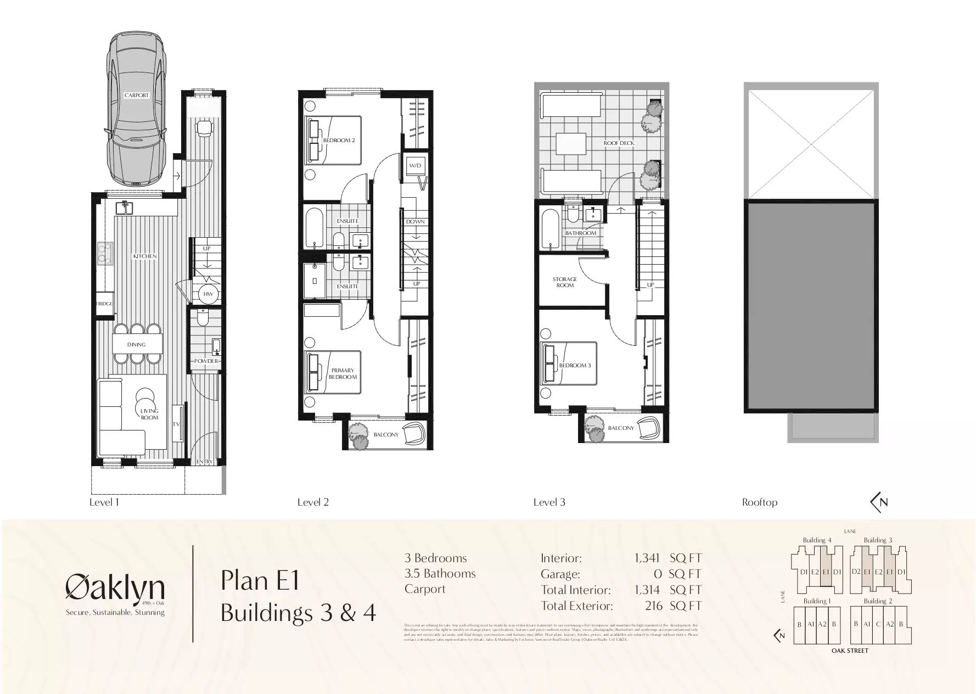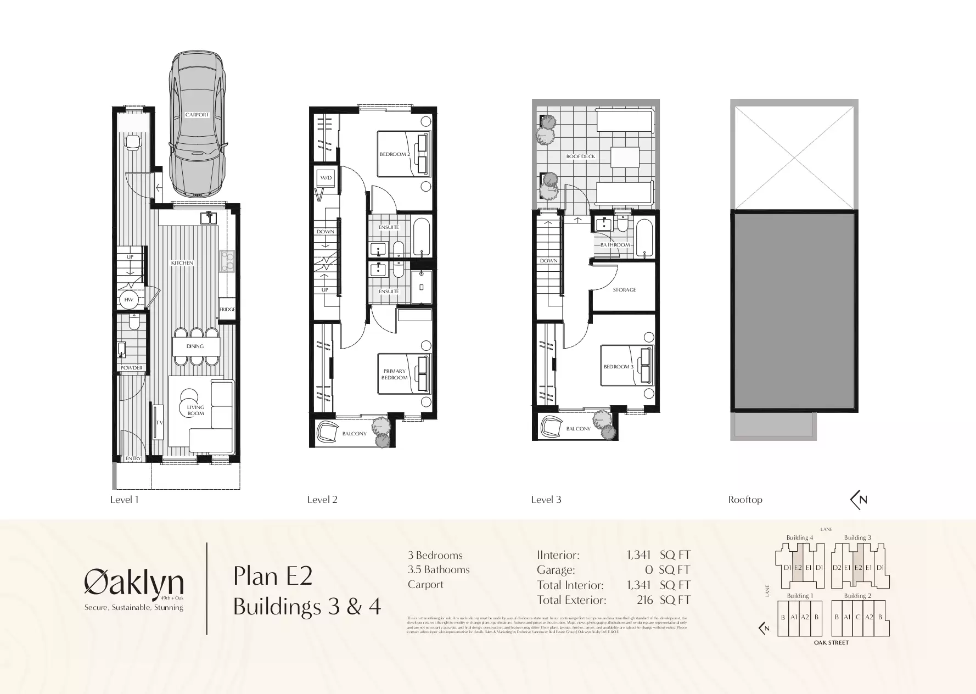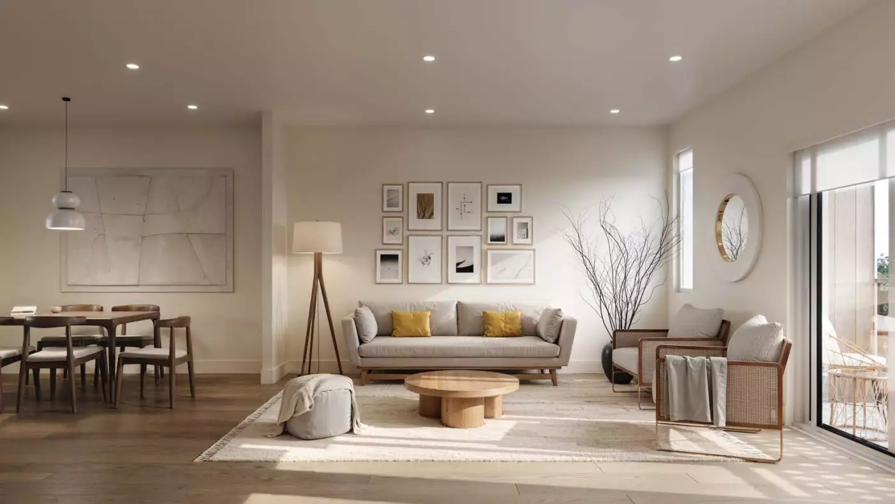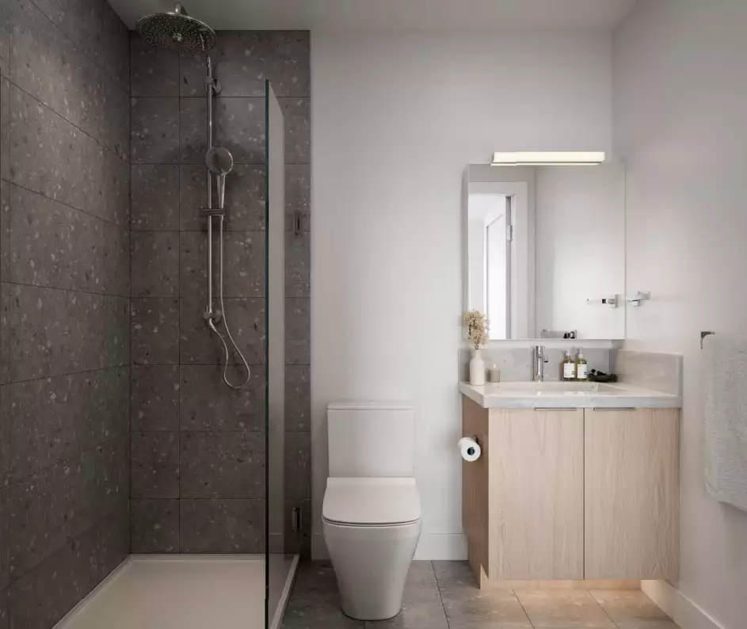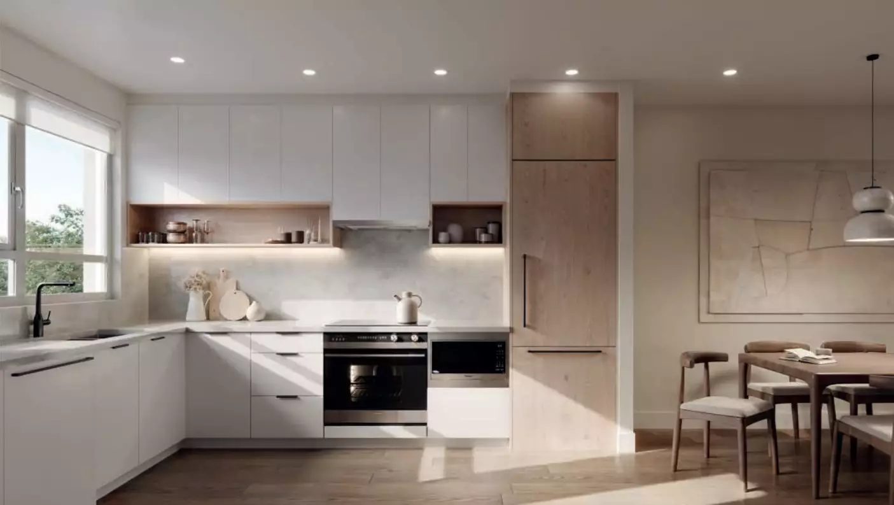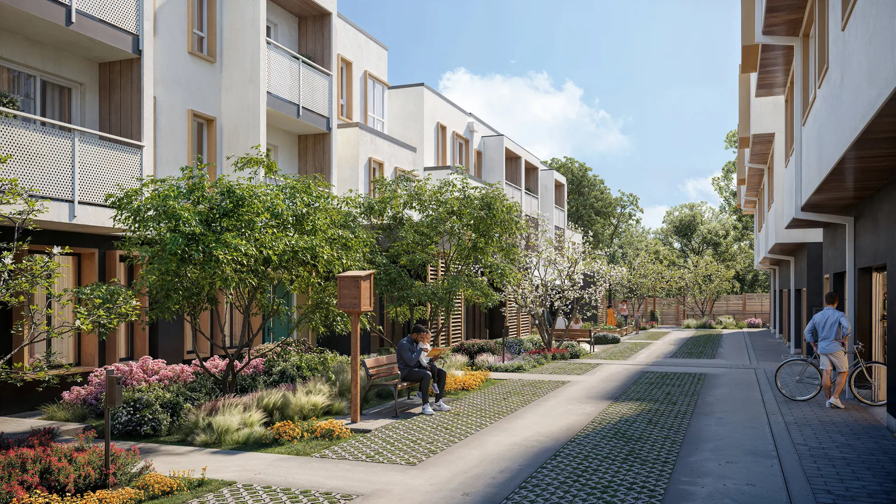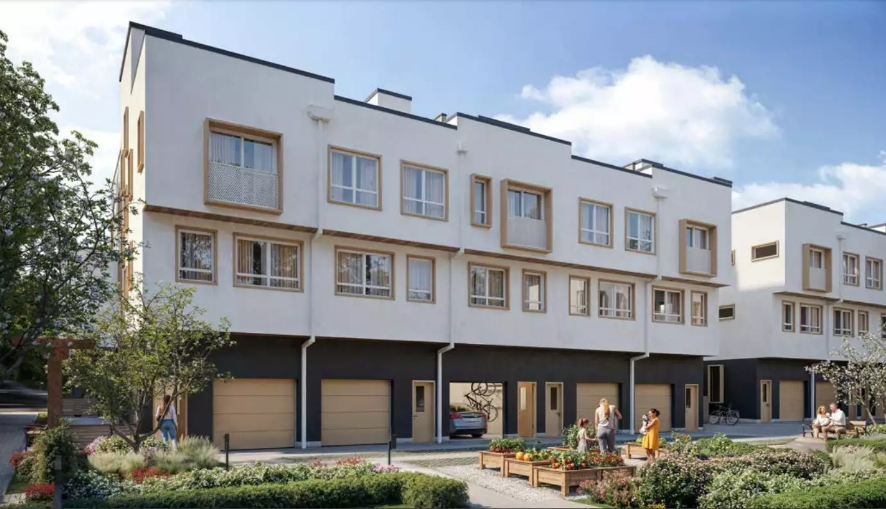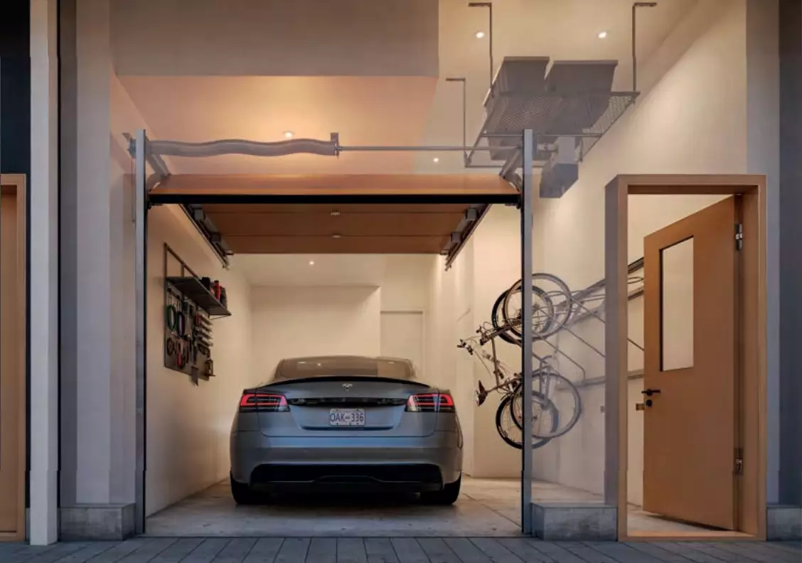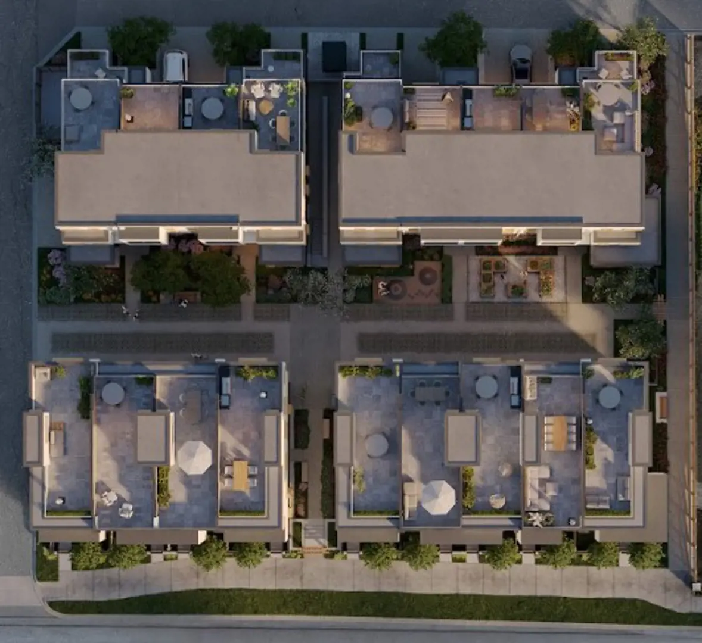LnRiLWltYWdlLXNsaWRlci0tY2Fyb3VzZWx7b3BhY2l0eTowO2RpcmVjdGlvbjpsdHJ9LnRiLWltYWdlLXNsaWRlciAuZ2xpZGV7cG9zaXRpb246cmVsYXRpdmV9LnRiLWltYWdlLXNsaWRlciAuZ2xpZGVfX3NsaWRle2hlaWdodDphdXRvO3Bvc2l0aW9uOnJlbGF0aXZlO21hcmdpbi1sZWZ0OjB9LnRiLWltYWdlLXNsaWRlciAuZ2xpZGVfX3NsaWRlLS1jbG9uZXtjdXJzb3I6cG9pbnRlcn0udGItaW1hZ2Utc2xpZGVyIC5nbGlkZV9fc2xpZGUgaW1ne3dpZHRoOjEwMCU7ZmxvYXQ6bm9uZSAhaW1wb3J0YW50fS50Yi1pbWFnZS1zbGlkZXIgLmdsaWRlX192aWV3e3dpZHRoOjEwMCU7dHJhbnNpdGlvbjpvcGFjaXR5IDM1MG1zIGVhc2UtaW4tb3V0O3Bvc2l0aW9uOnJlbGF0aXZlfS50Yi1pbWFnZS1zbGlkZXIgLmdsaWRlX192aWV3IGltZ3stby1vYmplY3QtZml0OmNvbnRhaW47b2JqZWN0LWZpdDpjb250YWluO3dpZHRoOjEwMCU7ZmxvYXQ6bm9uZSAhaW1wb3J0YW50fS50Yi1pbWFnZS1zbGlkZXIgLmdsaWRlX192aWV3LS1mYWRlLW91dHtvcGFjaXR5OjB9LnRiLWltYWdlLXNsaWRlciAuZ2xpZGVfX3ZpZXctLWZhZGUtaW57b3BhY2l0eToxfS50Yi1pbWFnZS1zbGlkZXIgLmdsaWRlX19hcnJvd3tib3JkZXI6bm9uZTtwb3NpdGlvbjphYnNvbHV0ZTt6LWluZGV4OjEwO3RvcDo1MCU7ZGlzcGxheTppbmxpbmUtZmxleDtqdXN0aWZ5LWNvbnRlbnQ6Y2VudGVyO2FsaWduLWl0ZW1zOmNlbnRlcjt3aWR0aDo0MHB4O2hlaWdodDo0MHB4O3RleHQtYWxpZ246Y2VudGVyO3BhZGRpbmc6MDtjdXJzb3I6cG9pbnRlcjt0cmFuc2Zvcm06dHJhbnNsYXRlWSgtNTAlKTtib3JkZXItcmFkaXVzOjUwcHg7dHJhbnNpdGlvbjphbGwgMC4ycyBsaW5lYXI7YmFja2dyb3VuZDpyZ2JhKDI1NSwyNTUsMjU1LDAuNyl9LnRiLWltYWdlLXNsaWRlciAuZ2xpZGVfX2Fycm93OmZvY3Vze291dGxpbmU6bm9uZTtib3gtc2hhZG93OjAgMCA1cHggIzY2NjtiYWNrZ3JvdW5kOnJnYmEoMjU1LDI1NSwyNTUsMC43KTtvcGFjaXR5OjF9LnRiLWltYWdlLXNsaWRlciAuZ2xpZGVfX2Fycm93OmhvdmVye2JhY2tncm91bmQ6cmdiYSgyNTUsMjU1LDI1NSwwLjkpfS50Yi1pbWFnZS1zbGlkZXIgLmdsaWRlX19hcnJvdy0tbGVmdHtsZWZ0OjVweH0udGItaW1hZ2Utc2xpZGVyIC5nbGlkZV9fYXJyb3ctLWxlZnQgc3Zne21hcmdpbi1sZWZ0Oi0xcHh9LnRiLWltYWdlLXNsaWRlciAuZ2xpZGVfX2Fycm93LS1sZWZ0IHNwYW4udGItc2xpZGVyLWxlZnQtYXJyb3d7ZGlzcGxheTppbmxpbmUtYmxvY2s7d2lkdGg6MjVweDtoZWlnaHQ6MjVweDtiYWNrZ3JvdW5kLWltYWdlOnVybCgiZGF0YTppbWFnZS9zdmcreG1sLCUzQ3N2ZyB4bWxucz0naHR0cDovL3d3dy53My5vcmcvMjAwMC9zdmcnIHZpZXdCb3g9JzAgMCAxMjkgMTI5JyB3aWR0aD0nMjUnIGhlaWdodD0nMjUnJTNFJTNDZyUzRSUzQ3BhdGggZD0nbTcwLDkzLjVjMC44LDAuOCAxLjgsMS4yIDIuOSwxLjIgMSwwIDIuMS0wLjQgMi45LTEuMiAxLjYtMS42IDEuNi00LjIgMC01LjhsLTIzLjUtMjMuNSAyMy41LTIzLjVjMS42LTEuNiAxLjYtNC4yIDAtNS44cy00LjItMS42LTUuOCwwbC0yNi40LDI2LjRjLTAuOCwwLjgtMS4yLDEuOC0xLjIsMi45czAuNCwyLjEgMS4yLDIuOWwyNi40LDI2LjR6JyBmaWxsPSclMjM2NjYnLyUzRSUzQy9nJTNFJTNDL3N2ZyUzRSIpfS50Yi1pbWFnZS1zbGlkZXIgLmdsaWRlX19hcnJvdy0tcmlnaHR7cmlnaHQ6NXB4fS50Yi1pbWFnZS1zbGlkZXIgLmdsaWRlX19hcnJvdy0tcmlnaHQgc3Zne21hcmdpbi1yaWdodDotMXB4fS50Yi1pbWFnZS1zbGlkZXIgLmdsaWRlX19hcnJvdy0tcmlnaHQgc3Bhbi50Yi1zbGlkZXItcmlnaHQtYXJyb3d7ZGlzcGxheTppbmxpbmUtYmxvY2s7d2lkdGg6MjVweDtoZWlnaHQ6MjVweDtiYWNrZ3JvdW5kLWltYWdlOnVybCgiZGF0YTppbWFnZS9zdmcreG1sLCUzQ3N2ZyB4bWxucz0naHR0cDovL3d3dy53My5vcmcvMjAwMC9zdmcnIHZpZXdCb3g9JzAgMCAxMjkgMTI5JyB3aWR0aD0nMjUnIGhlaWdodD0nMjUnJTNFJTNDZyUzRSUzQ3BhdGggZD0nbTUxLjEsOTMuNWMwLjgsMC44IDEuOCwxLjIgMi45LDEuMiAxLDAgMi4xLTAuNCAyLjktMS4ybDI2LjQtMjYuNGMwLjgtMC44IDEuMi0xLjggMS4yLTIuOSAwLTEuMS0wLjQtMi4xLTEuMi0yLjlsLTI2LjQtMjYuNGMtMS42LTEuNi00LjItMS42LTUuOCwwLTEuNiwxLjYtMS42LDQuMiAwLDUuOGwyMy41LDIzLjUtMjMuNSwyMy41Yy0xLjYsMS42LTEuNiw0LjIgMCw1Ljh6JyBmaWxsPSclMjM2NjYnLyUzRSUzQy9nJTNFJTNDL3N2ZyUzRSIpfS50Yi1pbWFnZS1zbGlkZXIgLmdsaWRlOmhvdmVyIC5nbGlkZV9fYXJyb3csLnRiLWltYWdlLXNsaWRlciAuZ2xpZGU6Zm9jdXMgLmdsaWRlX19hcnJvd3tvcGFjaXR5OjF9LnRiLWltYWdlLXNsaWRlci0tY3JvcCAuZ2xpZGVfX3NsaWRlIGltZ3stby1vYmplY3QtZml0OmNvdmVyO29iamVjdC1maXQ6Y292ZXI7aGVpZ2h0OjEwMCUgIWltcG9ydGFudH0udGItaW1hZ2Utc2xpZGVyIC5nbGlkZV9fc2xpZGVze2xpc3Qtc3R5bGUtdHlwZTpub25lO3BhZGRpbmctbGVmdDowO21hcmdpbi1sZWZ0OmF1dG99LnRiLWltYWdlLXNsaWRlcl9fY2FwdGlvbntwb3NpdGlvbjphYnNvbHV0ZTtib3R0b206MDt3aWR0aDoxMDAlO2JhY2tncm91bmQ6cmdiYSgyNTUsMjU1LDI1NSwwLjYpO3RleHQtYWxpZ246Y2VudGVyO2NvbG9yOiMzMzN9LnRiLWltYWdlLXNsaWRlcl9fY2FwdGlvbiA6ZW1wdHl7YmFja2dyb3VuZDp0cmFuc3BhcmVudCAhaW1wb3J0YW50O21hcmdpbjowO3BhZGRpbmc6MH0udGItaW1hZ2Utc2xpZGVyX19jYXB0aW9uIGZpZ2NhcHRpb257cGFkZGluZzo1cHggMnB4O21hcmdpbi10b3A6NXB4fS50Yi1pbWFnZS1zbGlkZXItLWNhcm91c2Vse29wYWNpdHk6MDtkaXJlY3Rpb246bHRyfS50Yi1pbWFnZS1zbGlkZXIgLmdsaWRle3Bvc2l0aW9uOnJlbGF0aXZlfS50Yi1pbWFnZS1zbGlkZXIgLmdsaWRlX19zbGlkZXtoZWlnaHQ6YXV0bztwb3NpdGlvbjpyZWxhdGl2ZTttYXJnaW4tbGVmdDowfS50Yi1pbWFnZS1zbGlkZXIgLmdsaWRlX19zbGlkZS0tY2xvbmV7Y3Vyc29yOnBvaW50ZXJ9LnRiLWltYWdlLXNsaWRlciAuZ2xpZGVfX3NsaWRlIGltZ3t3aWR0aDoxMDAlO2Zsb2F0Om5vbmUgIWltcG9ydGFudH0udGItaW1hZ2Utc2xpZGVyIC5nbGlkZV9fdmlld3t3aWR0aDoxMDAlO3RyYW5zaXRpb246b3BhY2l0eSAzNTBtcyBlYXNlLWluLW91dDtwb3NpdGlvbjpyZWxhdGl2ZX0udGItaW1hZ2Utc2xpZGVyIC5nbGlkZV9fdmlldyBpbWd7LW8tb2JqZWN0LWZpdDpjb250YWluO29iamVjdC1maXQ6Y29udGFpbjt3aWR0aDoxMDAlO2Zsb2F0Om5vbmUgIWltcG9ydGFudH0udGItaW1hZ2Utc2xpZGVyIC5nbGlkZV9fdmlldy0tZmFkZS1vdXR7b3BhY2l0eTowfS50Yi1pbWFnZS1zbGlkZXIgLmdsaWRlX192aWV3LS1mYWRlLWlue29wYWNpdHk6MX0udGItaW1hZ2Utc2xpZGVyIC5nbGlkZV9fYXJyb3d7Ym9yZGVyOm5vbmU7cG9zaXRpb246YWJzb2x1dGU7ei1pbmRleDoxMDt0b3A6NTAlO2Rpc3BsYXk6aW5saW5lLWZsZXg7anVzdGlmeS1jb250ZW50OmNlbnRlcjthbGlnbi1pdGVtczpjZW50ZXI7d2lkdGg6NDBweDtoZWlnaHQ6NDBweDt0ZXh0LWFsaWduOmNlbnRlcjtwYWRkaW5nOjA7Y3Vyc29yOnBvaW50ZXI7dHJhbnNmb3JtOnRyYW5zbGF0ZVkoLTUwJSk7Ym9yZGVyLXJhZGl1czo1MHB4O3RyYW5zaXRpb246YWxsIDAuMnMgbGluZWFyO2JhY2tncm91bmQ6cmdiYSgyNTUsMjU1LDI1NSwwLjcpfS50Yi1pbWFnZS1zbGlkZXIgLmdsaWRlX19hcnJvdzpmb2N1c3tvdXRsaW5lOm5vbmU7Ym94LXNoYWRvdzowIDAgNXB4ICM2NjY7YmFja2dyb3VuZDpyZ2JhKDI1NSwyNTUsMjU1LDAuNyk7b3BhY2l0eToxfS50Yi1pbWFnZS1zbGlkZXIgLmdsaWRlX19hcnJvdzpob3ZlcntiYWNrZ3JvdW5kOnJnYmEoMjU1LDI1NSwyNTUsMC45KX0udGItaW1hZ2Utc2xpZGVyIC5nbGlkZV9fYXJyb3ctLWxlZnR7bGVmdDo1cHh9LnRiLWltYWdlLXNsaWRlciAuZ2xpZGVfX2Fycm93LS1sZWZ0IHN2Z3ttYXJnaW4tbGVmdDotMXB4fS50Yi1pbWFnZS1zbGlkZXIgLmdsaWRlX19hcnJvdy0tbGVmdCBzcGFuLnRiLXNsaWRlci1sZWZ0LWFycm93e2Rpc3BsYXk6aW5saW5lLWJsb2NrO3dpZHRoOjI1cHg7aGVpZ2h0OjI1cHg7YmFja2dyb3VuZC1pbWFnZTp1cmwoImRhdGE6aW1hZ2Uvc3ZnK3htbCwlM0NzdmcgeG1sbnM9J2h0dHA6Ly93d3cudzMub3JnLzIwMDAvc3ZnJyB2aWV3Qm94PScwIDAgMTI5IDEyOScgd2lkdGg9JzI1JyBoZWlnaHQ9JzI1JyUzRSUzQ2clM0UlM0NwYXRoIGQ9J203MCw5My41YzAuOCwwLjggMS44LDEuMiAyLjksMS4yIDEsMCAyLjEtMC40IDIuOS0xLjIgMS42LTEuNiAxLjYtNC4yIDAtNS44bC0yMy41LTIzLjUgMjMuNS0yMy41YzEuNi0xLjYgMS42LTQuMiAwLTUuOHMtNC4yLTEuNi01LjgsMGwtMjYuNCwyNi40Yy0wLjgsMC44LTEuMiwxLjgtMS4yLDIuOXMwLjQsMi4xIDEuMiwyLjlsMjYuNCwyNi40eicgZmlsbD0nJTIzNjY2Jy8lM0UlM0MvZyUzRSUzQy9zdmclM0UiKX0udGItaW1hZ2Utc2xpZGVyIC5nbGlkZV9fYXJyb3ctLXJpZ2h0e3JpZ2h0OjVweH0udGItaW1hZ2Utc2xpZGVyIC5nbGlkZV9fYXJyb3ctLXJpZ2h0IHN2Z3ttYXJnaW4tcmlnaHQ6LTFweH0udGItaW1hZ2Utc2xpZGVyIC5nbGlkZV9fYXJyb3ctLXJpZ2h0IHNwYW4udGItc2xpZGVyLXJpZ2h0LWFycm93e2Rpc3BsYXk6aW5saW5lLWJsb2NrO3dpZHRoOjI1cHg7aGVpZ2h0OjI1cHg7YmFja2dyb3VuZC1pbWFnZTp1cmwoImRhdGE6aW1hZ2Uvc3ZnK3htbCwlM0NzdmcgeG1sbnM9J2h0dHA6Ly93d3cudzMub3JnLzIwMDAvc3ZnJyB2aWV3Qm94PScwIDAgMTI5IDEyOScgd2lkdGg9JzI1JyBoZWlnaHQ9JzI1JyUzRSUzQ2clM0UlM0NwYXRoIGQ9J201MS4xLDkzLjVjMC44LDAuOCAxLjgsMS4yIDIuOSwxLjIgMSwwIDIuMS0wLjQgMi45LTEuMmwyNi40LTI2LjRjMC44LTAuOCAxLjItMS44IDEuMi0yLjkgMC0xLjEtMC40LTIuMS0xLjItMi45bC0yNi40LTI2LjRjLTEuNi0xLjYtNC4yLTEuNi01LjgsMC0xLjYsMS42LTEuNiw0LjIgMCw1LjhsMjMuNSwyMy41LTIzLjUsMjMuNWMtMS42LDEuNi0xLjYsNC4yIDAsNS44eicgZmlsbD0nJTIzNjY2Jy8lM0UlM0MvZyUzRSUzQy9zdmclM0UiKX0udGItaW1hZ2Utc2xpZGVyIC5nbGlkZTpob3ZlciAuZ2xpZGVfX2Fycm93LC50Yi1pbWFnZS1zbGlkZXIgLmdsaWRlOmZvY3VzIC5nbGlkZV9fYXJyb3d7b3BhY2l0eToxfS50Yi1pbWFnZS1zbGlkZXItLWNyb3AgLmdsaWRlX19zbGlkZSBpbWd7LW8tb2JqZWN0LWZpdDpjb3ZlcjtvYmplY3QtZml0OmNvdmVyO2hlaWdodDoxMDAlICFpbXBvcnRhbnR9LnRiLWltYWdlLXNsaWRlciAuZ2xpZGVfX3NsaWRlc3tsaXN0LXN0eWxlLXR5cGU6bm9uZTtwYWRkaW5nLWxlZnQ6MDttYXJnaW4tbGVmdDphdXRvfS50Yi1pbWFnZS1zbGlkZXJfX2NhcHRpb257cG9zaXRpb246YWJzb2x1dGU7Ym90dG9tOjA7d2lkdGg6MTAwJTtiYWNrZ3JvdW5kOnJnYmEoMjU1LDI1NSwyNTUsMC42KTt0ZXh0LWFsaWduOmNlbnRlcjtjb2xvcjojMzMzfS50Yi1pbWFnZS1zbGlkZXJfX2NhcHRpb24gOmVtcHR5e2JhY2tncm91bmQ6dHJhbnNwYXJlbnQgIWltcG9ydGFudDttYXJnaW46MDtwYWRkaW5nOjB9LnRiLWltYWdlLXNsaWRlcl9fY2FwdGlvbiBmaWdjYXB0aW9ue3BhZGRpbmc6NXB4IDJweDttYXJnaW4tdG9wOjVweH1AbWVkaWEgb25seSBzY3JlZW4gYW5kIChtYXgtd2lkdGg6IDEwMjNweCkgeyAudGItaW1hZ2Utc2xpZGVyLS1jYXJvdXNlbHtvcGFjaXR5OjA7ZGlyZWN0aW9uOmx0cn0udGItaW1hZ2Utc2xpZGVyIC5nbGlkZXtwb3NpdGlvbjpyZWxhdGl2ZX0udGItaW1hZ2Utc2xpZGVyIC5nbGlkZV9fc2xpZGV7aGVpZ2h0OmF1dG87cG9zaXRpb246cmVsYXRpdmU7bWFyZ2luLWxlZnQ6MH0udGItaW1hZ2Utc2xpZGVyIC5nbGlkZV9fc2xpZGUtLWNsb25le2N1cnNvcjpwb2ludGVyfS50Yi1pbWFnZS1zbGlkZXIgLmdsaWRlX19zbGlkZSBpbWd7d2lkdGg6MTAwJTtmbG9hdDpub25lICFpbXBvcnRhbnR9LnRiLWltYWdlLXNsaWRlciAuZ2xpZGVfX3ZpZXd7d2lkdGg6MTAwJTt0cmFuc2l0aW9uOm9wYWNpdHkgMzUwbXMgZWFzZS1pbi1vdXQ7cG9zaXRpb246cmVsYXRpdmV9LnRiLWltYWdlLXNsaWRlciAuZ2xpZGVfX3ZpZXcgaW1ney1vLW9iamVjdC1maXQ6Y29udGFpbjtvYmplY3QtZml0OmNvbnRhaW47d2lkdGg6MTAwJTtmbG9hdDpub25lICFpbXBvcnRhbnR9LnRiLWltYWdlLXNsaWRlciAuZ2xpZGVfX3ZpZXctLWZhZGUtb3V0e29wYWNpdHk6MH0udGItaW1hZ2Utc2xpZGVyIC5nbGlkZV9fdmlldy0tZmFkZS1pbntvcGFjaXR5OjF9LnRiLWltYWdlLXNsaWRlciAuZ2xpZGVfX2Fycm93e2JvcmRlcjpub25lO3Bvc2l0aW9uOmFic29sdXRlO3otaW5kZXg6MTA7dG9wOjUwJTtkaXNwbGF5OmlubGluZS1mbGV4O2p1c3RpZnktY29udGVudDpjZW50ZXI7YWxpZ24taXRlbXM6Y2VudGVyO3dpZHRoOjQwcHg7aGVpZ2h0OjQwcHg7dGV4dC1hbGlnbjpjZW50ZXI7cGFkZGluZzowO2N1cnNvcjpwb2ludGVyO3RyYW5zZm9ybTp0cmFuc2xhdGVZKC01MCUpO2JvcmRlci1yYWRpdXM6NTBweDt0cmFuc2l0aW9uOmFsbCAwLjJzIGxpbmVhcjtiYWNrZ3JvdW5kOnJnYmEoMjU1LDI1NSwyNTUsMC43KX0udGItaW1hZ2Utc2xpZGVyIC5nbGlkZV9fYXJyb3c6Zm9jdXN7b3V0bGluZTpub25lO2JveC1zaGFkb3c6MCAwIDVweCAjNjY2O2JhY2tncm91bmQ6cmdiYSgyNTUsMjU1LDI1NSwwLjcpO29wYWNpdHk6MX0udGItaW1hZ2Utc2xpZGVyIC5nbGlkZV9fYXJyb3c6aG92ZXJ7YmFja2dyb3VuZDpyZ2JhKDI1NSwyNTUsMjU1LDAuOSl9LnRiLWltYWdlLXNsaWRlciAuZ2xpZGVfX2Fycm93LS1sZWZ0e2xlZnQ6NXB4fS50Yi1pbWFnZS1zbGlkZXIgLmdsaWRlX19hcnJvdy0tbGVmdCBzdmd7bWFyZ2luLWxlZnQ6LTFweH0udGItaW1hZ2Utc2xpZGVyIC5nbGlkZV9fYXJyb3ctLWxlZnQgc3Bhbi50Yi1zbGlkZXItbGVmdC1hcnJvd3tkaXNwbGF5OmlubGluZS1ibG9jazt3aWR0aDoyNXB4O2hlaWdodDoyNXB4O2JhY2tncm91bmQtaW1hZ2U6dXJsKCJkYXRhOmltYWdlL3N2Zyt4bWwsJTNDc3ZnIHhtbG5zPSdodHRwOi8vd3d3LnczLm9yZy8yMDAwL3N2Zycgdmlld0JveD0nMCAwIDEyOSAxMjknIHdpZHRoPScyNScgaGVpZ2h0PScyNSclM0UlM0NnJTNFJTNDcGF0aCBkPSdtNzAsOTMuNWMwLjgsMC44IDEuOCwxLjIgMi45LDEuMiAxLDAgMi4xLTAuNCAyLjktMS4yIDEuNi0xLjYgMS42LTQuMiAwLTUuOGwtMjMuNS0yMy41IDIzLjUtMjMuNWMxLjYtMS42IDEuNi00LjIgMC01LjhzLTQuMi0xLjYtNS44LDBsLTI2LjQsMjYuNGMtMC44LDAuOC0xLjIsMS44LTEuMiwyLjlzMC40LDIuMSAxLjIsMi45bDI2LjQsMjYuNHonIGZpbGw9JyUyMzY2NicvJTNFJTNDL2clM0UlM0Mvc3ZnJTNFIil9LnRiLWltYWdlLXNsaWRlciAuZ2xpZGVfX2Fycm93LS1yaWdodHtyaWdodDo1cHh9LnRiLWltYWdlLXNsaWRlciAuZ2xpZGVfX2Fycm93LS1yaWdodCBzdmd7bWFyZ2luLXJpZ2h0Oi0xcHh9LnRiLWltYWdlLXNsaWRlciAuZ2xpZGVfX2Fycm93LS1yaWdodCBzcGFuLnRiLXNsaWRlci1yaWdodC1hcnJvd3tkaXNwbGF5OmlubGluZS1ibG9jazt3aWR0aDoyNXB4O2hlaWdodDoyNXB4O2JhY2tncm91bmQtaW1hZ2U6dXJsKCJkYXRhOmltYWdlL3N2Zyt4bWwsJTNDc3ZnIHhtbG5zPSdodHRwOi8vd3d3LnczLm9yZy8yMDAwL3N2Zycgdmlld0JveD0nMCAwIDEyOSAxMjknIHdpZHRoPScyNScgaGVpZ2h0PScyNSclM0UlM0NnJTNFJTNDcGF0aCBkPSdtNTEuMSw5My41YzAuOCwwLjggMS44LDEuMiAyLjksMS4yIDEsMCAyLjEtMC40IDIuOS0xLjJsMjYuNC0yNi40YzAuOC0wLjggMS4yLTEuOCAxLjItMi45IDAtMS4xLTAuNC0yLjEtMS4yLTIuOWwtMjYuNC0yNi40Yy0xLjYtMS42LTQuMi0xLjYtNS44LDAtMS42LDEuNi0xLjYsNC4yIDAsNS44bDIzLjUsMjMuNS0yMy41LDIzLjVjLTEuNiwxLjYtMS42LDQuMiAwLDUuOHonIGZpbGw9JyUyMzY2NicvJTNFJTNDL2clM0UlM0Mvc3ZnJTNFIil9LnRiLWltYWdlLXNsaWRlciAuZ2xpZGU6aG92ZXIgLmdsaWRlX19hcnJvdywudGItaW1hZ2Utc2xpZGVyIC5nbGlkZTpmb2N1cyAuZ2xpZGVfX2Fycm93e29wYWNpdHk6MX0udGItaW1hZ2Utc2xpZGVyLS1jcm9wIC5nbGlkZV9fc2xpZGUgaW1ney1vLW9iamVjdC1maXQ6Y292ZXI7b2JqZWN0LWZpdDpjb3ZlcjtoZWlnaHQ6MTAwJSAhaW1wb3J0YW50fS50Yi1pbWFnZS1zbGlkZXIgLmdsaWRlX19zbGlkZXN7bGlzdC1zdHlsZS10eXBlOm5vbmU7cGFkZGluZy1sZWZ0OjA7bWFyZ2luLWxlZnQ6YXV0b30udGItaW1hZ2Utc2xpZGVyX19jYXB0aW9ue3Bvc2l0aW9uOmFic29sdXRlO2JvdHRvbTowO3dpZHRoOjEwMCU7YmFja2dyb3VuZDpyZ2JhKDI1NSwyNTUsMjU1LDAuNik7dGV4dC1hbGlnbjpjZW50ZXI7Y29sb3I6IzMzM30udGItaW1hZ2Utc2xpZGVyX19jYXB0aW9uIDplbXB0eXtiYWNrZ3JvdW5kOnRyYW5zcGFyZW50ICFpbXBvcnRhbnQ7bWFyZ2luOjA7cGFkZGluZzowfS50Yi1pbWFnZS1zbGlkZXJfX2NhcHRpb24gZmlnY2FwdGlvbntwYWRkaW5nOjVweCAycHg7bWFyZ2luLXRvcDo1cHh9LnRiLWltYWdlLXNsaWRlci0tY2Fyb3VzZWx7b3BhY2l0eTowO2RpcmVjdGlvbjpsdHJ9LnRiLWltYWdlLXNsaWRlciAuZ2xpZGV7cG9zaXRpb246cmVsYXRpdmV9LnRiLWltYWdlLXNsaWRlciAuZ2xpZGVfX3NsaWRle2hlaWdodDphdXRvO3Bvc2l0aW9uOnJlbGF0aXZlO21hcmdpbi1sZWZ0OjB9LnRiLWltYWdlLXNsaWRlciAuZ2xpZGVfX3NsaWRlLS1jbG9uZXtjdXJzb3I6cG9pbnRlcn0udGItaW1hZ2Utc2xpZGVyIC5nbGlkZV9fc2xpZGUgaW1ne3dpZHRoOjEwMCU7ZmxvYXQ6bm9uZSAhaW1wb3J0YW50fS50Yi1pbWFnZS1zbGlkZXIgLmdsaWRlX192aWV3e3dpZHRoOjEwMCU7dHJhbnNpdGlvbjpvcGFjaXR5IDM1MG1zIGVhc2UtaW4tb3V0O3Bvc2l0aW9uOnJlbGF0aXZlfS50Yi1pbWFnZS1zbGlkZXIgLmdsaWRlX192aWV3IGltZ3stby1vYmplY3QtZml0OmNvbnRhaW47b2JqZWN0LWZpdDpjb250YWluO3dpZHRoOjEwMCU7ZmxvYXQ6bm9uZSAhaW1wb3J0YW50fS50Yi1pbWFnZS1zbGlkZXIgLmdsaWRlX192aWV3LS1mYWRlLW91dHtvcGFjaXR5OjB9LnRiLWltYWdlLXNsaWRlciAuZ2xpZGVfX3ZpZXctLWZhZGUtaW57b3BhY2l0eToxfS50Yi1pbWFnZS1zbGlkZXIgLmdsaWRlX19hcnJvd3tib3JkZXI6bm9uZTtwb3NpdGlvbjphYnNvbHV0ZTt6LWluZGV4OjEwO3RvcDo1MCU7ZGlzcGxheTppbmxpbmUtZmxleDtqdXN0aWZ5LWNvbnRlbnQ6Y2VudGVyO2FsaWduLWl0ZW1zOmNlbnRlcjt3aWR0aDo0MHB4O2hlaWdodDo0MHB4O3RleHQtYWxpZ246Y2VudGVyO3BhZGRpbmc6MDtjdXJzb3I6cG9pbnRlcjt0cmFuc2Zvcm06dHJhbnNsYXRlWSgtNTAlKTtib3JkZXItcmFkaXVzOjUwcHg7dHJhbnNpdGlvbjphbGwgMC4ycyBsaW5lYXI7YmFja2dyb3VuZDpyZ2JhKDI1NSwyNTUsMjU1LDAuNyl9LnRiLWltYWdlLXNsaWRlciAuZ2xpZGVfX2Fycm93OmZvY3Vze291dGxpbmU6bm9uZTtib3gtc2hhZG93OjAgMCA1cHggIzY2NjtiYWNrZ3JvdW5kOnJnYmEoMjU1LDI1NSwyNTUsMC43KTtvcGFjaXR5OjF9LnRiLWltYWdlLXNsaWRlciAuZ2xpZGVfX2Fycm93OmhvdmVye2JhY2tncm91bmQ6cmdiYSgyNTUsMjU1LDI1NSwwLjkpfS50Yi1pbWFnZS1zbGlkZXIgLmdsaWRlX19hcnJvdy0tbGVmdHtsZWZ0OjVweH0udGItaW1hZ2Utc2xpZGVyIC5nbGlkZV9fYXJyb3ctLWxlZnQgc3Zne21hcmdpbi1sZWZ0Oi0xcHh9LnRiLWltYWdlLXNsaWRlciAuZ2xpZGVfX2Fycm93LS1sZWZ0IHNwYW4udGItc2xpZGVyLWxlZnQtYXJyb3d7ZGlzcGxheTppbmxpbmUtYmxvY2s7d2lkdGg6MjVweDtoZWlnaHQ6MjVweDtiYWNrZ3JvdW5kLWltYWdlOnVybCgiZGF0YTppbWFnZS9zdmcreG1sLCUzQ3N2ZyB4bWxucz0naHR0cDovL3d3dy53My5vcmcvMjAwMC9zdmcnIHZpZXdCb3g9JzAgMCAxMjkgMTI5JyB3aWR0aD0nMjUnIGhlaWdodD0nMjUnJTNFJTNDZyUzRSUzQ3BhdGggZD0nbTcwLDkzLjVjMC44LDAuOCAxLjgsMS4yIDIuOSwxLjIgMSwwIDIuMS0wLjQgMi45LTEuMiAxLjYtMS42IDEuNi00LjIgMC01LjhsLTIzLjUtMjMuNSAyMy41LTIzLjVjMS42LTEuNiAxLjYtNC4yIDAtNS44cy00LjItMS42LTUuOCwwbC0yNi40LDI2LjRjLTAuOCwwLjgtMS4yLDEuOC0xLjIsMi45czAuNCwyLjEgMS4yLDIuOWwyNi40LDI2LjR6JyBmaWxsPSclMjM2NjYnLyUzRSUzQy9nJTNFJTNDL3N2ZyUzRSIpfS50Yi1pbWFnZS1zbGlkZXIgLmdsaWRlX19hcnJvdy0tcmlnaHR7cmlnaHQ6NXB4fS50Yi1pbWFnZS1zbGlkZXIgLmdsaWRlX19hcnJvdy0tcmlnaHQgc3Zne21hcmdpbi1yaWdodDotMXB4fS50Yi1pbWFnZS1zbGlkZXIgLmdsaWRlX19hcnJvdy0tcmlnaHQgc3Bhbi50Yi1zbGlkZXItcmlnaHQtYXJyb3d7ZGlzcGxheTppbmxpbmUtYmxvY2s7d2lkdGg6MjVweDtoZWlnaHQ6MjVweDtiYWNrZ3JvdW5kLWltYWdlOnVybCgiZGF0YTppbWFnZS9zdmcreG1sLCUzQ3N2ZyB4bWxucz0naHR0cDovL3d3dy53My5vcmcvMjAwMC9zdmcnIHZpZXdCb3g9JzAgMCAxMjkgMTI5JyB3aWR0aD0nMjUnIGhlaWdodD0nMjUnJTNFJTNDZyUzRSUzQ3BhdGggZD0nbTUxLjEsOTMuNWMwLjgsMC44IDEuOCwxLjIgMi45LDEuMiAxLDAgMi4xLTAuNCAyLjktMS4ybDI2LjQtMjYuNGMwLjgtMC44IDEuMi0xLjggMS4yLTIuOSAwLTEuMS0wLjQtMi4xLTEuMi0yLjlsLTI2LjQtMjYuNGMtMS42LTEuNi00LjItMS42LTUuOCwwLTEuNiwxLjYtMS42LDQuMiAwLDUuOGwyMy41LDIzLjUtMjMuNSwyMy41Yy0xLjYsMS42LTEuNiw0LjIgMCw1Ljh6JyBmaWxsPSclMjM2NjYnLyUzRSUzQy9nJTNFJTNDL3N2ZyUzRSIpfS50Yi1pbWFnZS1zbGlkZXIgLmdsaWRlOmhvdmVyIC5nbGlkZV9fYXJyb3csLnRiLWltYWdlLXNsaWRlciAuZ2xpZGU6Zm9jdXMgLmdsaWRlX19hcnJvd3tvcGFjaXR5OjF9LnRiLWltYWdlLXNsaWRlci0tY3JvcCAuZ2xpZGVfX3NsaWRlIGltZ3stby1vYmplY3QtZml0OmNvdmVyO29iamVjdC1maXQ6Y292ZXI7aGVpZ2h0OjEwMCUgIWltcG9ydGFudH0udGItaW1hZ2Utc2xpZGVyIC5nbGlkZV9fc2xpZGVze2xpc3Qtc3R5bGUtdHlwZTpub25lO3BhZGRpbmctbGVmdDowO21hcmdpbi1sZWZ0OmF1dG99LnRiLWltYWdlLXNsaWRlcl9fY2FwdGlvbntwb3NpdGlvbjphYnNvbHV0ZTtib3R0b206MDt3aWR0aDoxMDAlO2JhY2tncm91bmQ6cmdiYSgyNTUsMjU1LDI1NSwwLjYpO3RleHQtYWxpZ246Y2VudGVyO2NvbG9yOiMzMzN9LnRiLWltYWdlLXNsaWRlcl9fY2FwdGlvbiA6ZW1wdHl7YmFja2dyb3VuZDp0cmFuc3BhcmVudCAhaW1wb3J0YW50O21hcmdpbjowO3BhZGRpbmc6MH0udGItaW1hZ2Utc2xpZGVyX19jYXB0aW9uIGZpZ2NhcHRpb257cGFkZGluZzo1cHggMnB4O21hcmdpbi10b3A6NXB4fSB9IEBtZWRpYSBvbmx5IHNjcmVlbiBhbmQgKG1heC13aWR0aDogNzY3cHgpIHsgLnRiLWltYWdlLXNsaWRlci0tY2Fyb3VzZWx7b3BhY2l0eTowO2RpcmVjdGlvbjpsdHJ9LnRiLWltYWdlLXNsaWRlciAuZ2xpZGV7cG9zaXRpb246cmVsYXRpdmV9LnRiLWltYWdlLXNsaWRlciAuZ2xpZGVfX3NsaWRle2hlaWdodDphdXRvO3Bvc2l0aW9uOnJlbGF0aXZlO21hcmdpbi1sZWZ0OjB9LnRiLWltYWdlLXNsaWRlciAuZ2xpZGVfX3NsaWRlLS1jbG9uZXtjdXJzb3I6cG9pbnRlcn0udGItaW1hZ2Utc2xpZGVyIC5nbGlkZV9fc2xpZGUgaW1ne3dpZHRoOjEwMCU7ZmxvYXQ6bm9uZSAhaW1wb3J0YW50fS50Yi1pbWFnZS1zbGlkZXIgLmdsaWRlX192aWV3e3dpZHRoOjEwMCU7dHJhbnNpdGlvbjpvcGFjaXR5IDM1MG1zIGVhc2UtaW4tb3V0O3Bvc2l0aW9uOnJlbGF0aXZlfS50Yi1pbWFnZS1zbGlkZXIgLmdsaWRlX192aWV3IGltZ3stby1vYmplY3QtZml0OmNvbnRhaW47b2JqZWN0LWZpdDpjb250YWluO3dpZHRoOjEwMCU7ZmxvYXQ6bm9uZSAhaW1wb3J0YW50fS50Yi1pbWFnZS1zbGlkZXIgLmdsaWRlX192aWV3LS1mYWRlLW91dHtvcGFjaXR5OjB9LnRiLWltYWdlLXNsaWRlciAuZ2xpZGVfX3ZpZXctLWZhZGUtaW57b3BhY2l0eToxfS50Yi1pbWFnZS1zbGlkZXIgLmdsaWRlX19hcnJvd3tib3JkZXI6bm9uZTtwb3NpdGlvbjphYnNvbHV0ZTt6LWluZGV4OjEwO3RvcDo1MCU7ZGlzcGxheTppbmxpbmUtZmxleDtqdXN0aWZ5LWNvbnRlbnQ6Y2VudGVyO2FsaWduLWl0ZW1zOmNlbnRlcjt3aWR0aDo0MHB4O2hlaWdodDo0MHB4O3RleHQtYWxpZ246Y2VudGVyO3BhZGRpbmc6MDtjdXJzb3I6cG9pbnRlcjt0cmFuc2Zvcm06dHJhbnNsYXRlWSgtNTAlKTtib3JkZXItcmFkaXVzOjUwcHg7dHJhbnNpdGlvbjphbGwgMC4ycyBsaW5lYXI7YmFja2dyb3VuZDpyZ2JhKDI1NSwyNTUsMjU1LDAuNyl9LnRiLWltYWdlLXNsaWRlciAuZ2xpZGVfX2Fycm93OmZvY3Vze291dGxpbmU6bm9uZTtib3gtc2hhZG93OjAgMCA1cHggIzY2NjtiYWNrZ3JvdW5kOnJnYmEoMjU1LDI1NSwyNTUsMC43KTtvcGFjaXR5OjF9LnRiLWltYWdlLXNsaWRlciAuZ2xpZGVfX2Fycm93OmhvdmVye2JhY2tncm91bmQ6cmdiYSgyNTUsMjU1LDI1NSwwLjkpfS50Yi1pbWFnZS1zbGlkZXIgLmdsaWRlX19hcnJvdy0tbGVmdHtsZWZ0OjVweH0udGItaW1hZ2Utc2xpZGVyIC5nbGlkZV9fYXJyb3ctLWxlZnQgc3Zne21hcmdpbi1sZWZ0Oi0xcHh9LnRiLWltYWdlLXNsaWRlciAuZ2xpZGVfX2Fycm93LS1sZWZ0IHNwYW4udGItc2xpZGVyLWxlZnQtYXJyb3d7ZGlzcGxheTppbmxpbmUtYmxvY2s7d2lkdGg6MjVweDtoZWlnaHQ6MjVweDtiYWNrZ3JvdW5kLWltYWdlOnVybCgiZGF0YTppbWFnZS9zdmcreG1sLCUzQ3N2ZyB4bWxucz0naHR0cDovL3d3dy53My5vcmcvMjAwMC9zdmcnIHZpZXdCb3g9JzAgMCAxMjkgMTI5JyB3aWR0aD0nMjUnIGhlaWdodD0nMjUnJTNFJTNDZyUzRSUzQ3BhdGggZD0nbTcwLDkzLjVjMC44LDAuOCAxLjgsMS4yIDIuOSwxLjIgMSwwIDIuMS0wLjQgMi45LTEuMiAxLjYtMS42IDEuNi00LjIgMC01LjhsLTIzLjUtMjMuNSAyMy41LTIzLjVjMS42LTEuNiAxLjYtNC4yIDAtNS44cy00LjItMS42LTUuOCwwbC0yNi40LDI2LjRjLTAuOCwwLjgtMS4yLDEuOC0xLjIsMi45czAuNCwyLjEgMS4yLDIuOWwyNi40LDI2LjR6JyBmaWxsPSclMjM2NjYnLyUzRSUzQy9nJTNFJTNDL3N2ZyUzRSIpfS50Yi1pbWFnZS1zbGlkZXIgLmdsaWRlX19hcnJvdy0tcmlnaHR7cmlnaHQ6NXB4fS50Yi1pbWFnZS1zbGlkZXIgLmdsaWRlX19hcnJvdy0tcmlnaHQgc3Zne21hcmdpbi1yaWdodDotMXB4fS50Yi1pbWFnZS1zbGlkZXIgLmdsaWRlX19hcnJvdy0tcmlnaHQgc3Bhbi50Yi1zbGlkZXItcmlnaHQtYXJyb3d7ZGlzcGxheTppbmxpbmUtYmxvY2s7d2lkdGg6MjVweDtoZWlnaHQ6MjVweDtiYWNrZ3JvdW5kLWltYWdlOnVybCgiZGF0YTppbWFnZS9zdmcreG1sLCUzQ3N2ZyB4bWxucz0naHR0cDovL3d3dy53My5vcmcvMjAwMC9zdmcnIHZpZXdCb3g9JzAgMCAxMjkgMTI5JyB3aWR0aD0nMjUnIGhlaWdodD0nMjUnJTNFJTNDZyUzRSUzQ3BhdGggZD0nbTUxLjEsOTMuNWMwLjgsMC44IDEuOCwxLjIgMi45LDEuMiAxLDAgMi4xLTAuNCAyLjktMS4ybDI2LjQtMjYuNGMwLjgtMC44IDEuMi0xLjggMS4yLTIuOSAwLTEuMS0wLjQtMi4xLTEuMi0yLjlsLTI2LjQtMjYuNGMtMS42LTEuNi00LjItMS42LTUuOCwwLTEuNiwxLjYtMS42LDQuMiAwLDUuOGwyMy41LDIzLjUtMjMuNSwyMy41Yy0xLjYsMS42LTEuNiw0LjIgMCw1Ljh6JyBmaWxsPSclMjM2NjYnLyUzRSUzQy9nJTNFJTNDL3N2ZyUzRSIpfS50Yi1pbWFnZS1zbGlkZXIgLmdsaWRlOmhvdmVyIC5nbGlkZV9fYXJyb3csLnRiLWltYWdlLXNsaWRlciAuZ2xpZGU6Zm9jdXMgLmdsaWRlX19hcnJvd3tvcGFjaXR5OjF9LnRiLWltYWdlLXNsaWRlci0tY3JvcCAuZ2xpZGVfX3NsaWRlIGltZ3stby1vYmplY3QtZml0OmNvdmVyO29iamVjdC1maXQ6Y292ZXI7aGVpZ2h0OjEwMCUgIWltcG9ydGFudH0udGItaW1hZ2Utc2xpZGVyIC5nbGlkZV9fc2xpZGVze2xpc3Qtc3R5bGUtdHlwZTpub25lO3BhZGRpbmctbGVmdDowO21hcmdpbi1sZWZ0OmF1dG99LnRiLWltYWdlLXNsaWRlcl9fY2FwdGlvbntwb3NpdGlvbjphYnNvbHV0ZTtib3R0b206MDt3aWR0aDoxMDAlO2JhY2tncm91bmQ6cmdiYSgyNTUsMjU1LDI1NSwwLjYpO3RleHQtYWxpZ246Y2VudGVyO2NvbG9yOiMzMzN9LnRiLWltYWdlLXNsaWRlcl9fY2FwdGlvbiA6ZW1wdHl7YmFja2dyb3VuZDp0cmFuc3BhcmVudCAhaW1wb3J0YW50O21hcmdpbjowO3BhZGRpbmc6MH0udGItaW1hZ2Utc2xpZGVyX19jYXB0aW9uIGZpZ2NhcHRpb257cGFkZGluZzo1cHggMnB4O21hcmdpbi10b3A6NXB4fS50Yi1pbWFnZS1zbGlkZXItLWNhcm91c2Vse29wYWNpdHk6MDtkaXJlY3Rpb246bHRyfS50Yi1pbWFnZS1zbGlkZXIgLmdsaWRle3Bvc2l0aW9uOnJlbGF0aXZlfS50Yi1pbWFnZS1zbGlkZXIgLmdsaWRlX19zbGlkZXtoZWlnaHQ6YXV0bztwb3NpdGlvbjpyZWxhdGl2ZTttYXJnaW4tbGVmdDowfS50Yi1pbWFnZS1zbGlkZXIgLmdsaWRlX19zbGlkZS0tY2xvbmV7Y3Vyc29yOnBvaW50ZXJ9LnRiLWltYWdlLXNsaWRlciAuZ2xpZGVfX3NsaWRlIGltZ3t3aWR0aDoxMDAlO2Zsb2F0Om5vbmUgIWltcG9ydGFudH0udGItaW1hZ2Utc2xpZGVyIC5nbGlkZV9fdmlld3t3aWR0aDoxMDAlO3RyYW5zaXRpb246b3BhY2l0eSAzNTBtcyBlYXNlLWluLW91dDtwb3NpdGlvbjpyZWxhdGl2ZX0udGItaW1hZ2Utc2xpZGVyIC5nbGlkZV9fdmlldyBpbWd7LW8tb2JqZWN0LWZpdDpjb250YWluO29iamVjdC1maXQ6Y29udGFpbjt3aWR0aDoxMDAlO2Zsb2F0Om5vbmUgIWltcG9ydGFudH0udGItaW1hZ2Utc2xpZGVyIC5nbGlkZV9fdmlldy0tZmFkZS1vdXR7b3BhY2l0eTowfS50Yi1pbWFnZS1zbGlkZXIgLmdsaWRlX192aWV3LS1mYWRlLWlue29wYWNpdHk6MX0udGItaW1hZ2Utc2xpZGVyIC5nbGlkZV9fYXJyb3d7Ym9yZGVyOm5vbmU7cG9zaXRpb246YWJzb2x1dGU7ei1pbmRleDoxMDt0b3A6NTAlO2Rpc3BsYXk6aW5saW5lLWZsZXg7anVzdGlmeS1jb250ZW50OmNlbnRlcjthbGlnbi1pdGVtczpjZW50ZXI7d2lkdGg6NDBweDtoZWlnaHQ6NDBweDt0ZXh0LWFsaWduOmNlbnRlcjtwYWRkaW5nOjA7Y3Vyc29yOnBvaW50ZXI7dHJhbnNmb3JtOnRyYW5zbGF0ZVkoLTUwJSk7Ym9yZGVyLXJhZGl1czo1MHB4O3RyYW5zaXRpb246YWxsIDAuMnMgbGluZWFyO2JhY2tncm91bmQ6cmdiYSgyNTUsMjU1LDI1NSwwLjcpfS50Yi1pbWFnZS1zbGlkZXIgLmdsaWRlX19hcnJvdzpmb2N1c3tvdXRsaW5lOm5vbmU7Ym94LXNoYWRvdzowIDAgNXB4ICM2NjY7YmFja2dyb3VuZDpyZ2JhKDI1NSwyNTUsMjU1LDAuNyk7b3BhY2l0eToxfS50Yi1pbWFnZS1zbGlkZXIgLmdsaWRlX19hcnJvdzpob3ZlcntiYWNrZ3JvdW5kOnJnYmEoMjU1LDI1NSwyNTUsMC45KX0udGItaW1hZ2Utc2xpZGVyIC5nbGlkZV9fYXJyb3ctLWxlZnR7bGVmdDo1cHh9LnRiLWltYWdlLXNsaWRlciAuZ2xpZGVfX2Fycm93LS1sZWZ0IHN2Z3ttYXJnaW4tbGVmdDotMXB4fS50Yi1pbWFnZS1zbGlkZXIgLmdsaWRlX19hcnJvdy0tbGVmdCBzcGFuLnRiLXNsaWRlci1sZWZ0LWFycm93e2Rpc3BsYXk6aW5saW5lLWJsb2NrO3dpZHRoOjI1cHg7aGVpZ2h0OjI1cHg7YmFja2dyb3VuZC1pbWFnZTp1cmwoImRhdGE6aW1hZ2Uvc3ZnK3htbCwlM0NzdmcgeG1sbnM9J2h0dHA6Ly93d3cudzMub3JnLzIwMDAvc3ZnJyB2aWV3Qm94PScwIDAgMTI5IDEyOScgd2lkdGg9JzI1JyBoZWlnaHQ9JzI1JyUzRSUzQ2clM0UlM0NwYXRoIGQ9J203MCw5My41YzAuOCwwLjggMS44LDEuMiAyLjksMS4yIDEsMCAyLjEtMC40IDIuOS0xLjIgMS42LTEuNiAxLjYtNC4yIDAtNS44bC0yMy41LTIzLjUgMjMuNS0yMy41YzEuNi0xLjYgMS42LTQuMiAwLTUuOHMtNC4yLTEuNi01LjgsMGwtMjYuNCwyNi40Yy0wLjgsMC44LTEuMiwxLjgtMS4yLDIuOXMwLjQsMi4xIDEuMiwyLjlsMjYuNCwyNi40eicgZmlsbD0nJTIzNjY2Jy8lM0UlM0MvZyUzRSUzQy9zdmclM0UiKX0udGItaW1hZ2Utc2xpZGVyIC5nbGlkZV9fYXJyb3ctLXJpZ2h0e3JpZ2h0OjVweH0udGItaW1hZ2Utc2xpZGVyIC5nbGlkZV9fYXJyb3ctLXJpZ2h0IHN2Z3ttYXJnaW4tcmlnaHQ6LTFweH0udGItaW1hZ2Utc2xpZGVyIC5nbGlkZV9fYXJyb3ctLXJpZ2h0IHNwYW4udGItc2xpZGVyLXJpZ2h0LWFycm93e2Rpc3BsYXk6aW5saW5lLWJsb2NrO3dpZHRoOjI1cHg7aGVpZ2h0OjI1cHg7YmFja2dyb3VuZC1pbWFnZTp1cmwoImRhdGE6aW1hZ2Uvc3ZnK3htbCwlM0NzdmcgeG1sbnM9J2h0dHA6Ly93d3cudzMub3JnLzIwMDAvc3ZnJyB2aWV3Qm94PScwIDAgMTI5IDEyOScgd2lkdGg9JzI1JyBoZWlnaHQ9JzI1JyUzRSUzQ2clM0UlM0NwYXRoIGQ9J201MS4xLDkzLjVjMC44LDAuOCAxLjgsMS4yIDIuOSwxLjIgMSwwIDIuMS0wLjQgMi45LTEuMmwyNi40LTI2LjRjMC44LTAuOCAxLjItMS44IDEuMi0yLjkgMC0xLjEtMC40LTIuMS0xLjItMi45bC0yNi40LTI2LjRjLTEuNi0xLjYtNC4yLTEuNi01LjgsMC0xLjYsMS42LTEuNiw0LjIgMCw1LjhsMjMuNSwyMy41LTIzLjUsMjMuNWMtMS42LDEuNi0xLjYsNC4yIDAsNS44eicgZmlsbD0nJTIzNjY2Jy8lM0UlM0MvZyUzRSUzQy9zdmclM0UiKX0udGItaW1hZ2Utc2xpZGVyIC5nbGlkZTpob3ZlciAuZ2xpZGVfX2Fycm93LC50Yi1pbWFnZS1zbGlkZXIgLmdsaWRlOmZvY3VzIC5nbGlkZV9fYXJyb3d7b3BhY2l0eToxfS50Yi1pbWFnZS1zbGlkZXItLWNyb3AgLmdsaWRlX19zbGlkZSBpbWd7LW8tb2JqZWN0LWZpdDpjb3ZlcjtvYmplY3QtZml0OmNvdmVyO2hlaWdodDoxMDAlICFpbXBvcnRhbnR9LnRiLWltYWdlLXNsaWRlciAuZ2xpZGVfX3NsaWRlc3tsaXN0LXN0eWxlLXR5cGU6bm9uZTtwYWRkaW5nLWxlZnQ6MDttYXJnaW4tbGVmdDphdXRvfS50Yi1pbWFnZS1zbGlkZXJfX2NhcHRpb257cG9zaXRpb246YWJzb2x1dGU7Ym90dG9tOjA7d2lkdGg6MTAwJTtiYWNrZ3JvdW5kOnJnYmEoMjU1LDI1NSwyNTUsMC42KTt0ZXh0LWFsaWduOmNlbnRlcjtjb2xvcjojMzMzfS50Yi1pbWFnZS1zbGlkZXJfX2NhcHRpb24gOmVtcHR5e2JhY2tncm91bmQ6dHJhbnNwYXJlbnQgIWltcG9ydGFudDttYXJnaW46MDtwYWRkaW5nOjB9LnRiLWltYWdlLXNsaWRlcl9fY2FwdGlvbiBmaWdjYXB0aW9ue3BhZGRpbmc6NXB4IDJweDttYXJnaW4tdG9wOjVweH0gfSA=
Oaklyn Vancouver: A Synopsis of Luxury and Sustainability Introduction to Oaklyn Vancouver Nestled in the heart of the Oakridge neighbourhood, Oaklyn by Western Construction emerges as a beacon of luxury, sustainability, and community living. This exclusive collection of 18 luxury townhomes on Vancouver’s West Side is designed to cater to those seeking a blend of modern amenities and serene living spaces.
Location and Accessibility Oaklyn’s strategic location at Oak Street and West 50th Avenue positions it perfectly for easy access to downtown Vancouver, Richmond, and YVR Airport. The proximity to the Canada Line, bike routes, and bus services enhances its appeal for car-free transportation. Families will find Oakridge Montessori, Annie B. Jamieson Elementary, and Sir Winston Churchill Secondary Schools within a short walk, making Oaklyn an ideal choice for community-oriented living.
Floor Plans and Design Oaklyn’s architectural prowess is showcased through four 3-storey woodframe buildings, offering nine distinct 3-bedroom floor plans. The townhomes range from 1,341 to 1,753 sq ft, with select plans featuring a versatile ground floor flex room. The design emphasizes private outdoor spaces, including roof decks, balconies, patios, or front yards, complemented by single-car garages or carports equipped with electric vehicle chargers.
Site Plan
Plan A1
Plan A2
Plan B1
Plan B2
Plan C
Plan D1
Plan D2
Plan E1
Plan E2
Sustainable Living A standout feature of Oaklyn Vancouver is its commitment to sustainability, highlighted by the geothermal 4-pipe fan coil system for efficient heating and cooling. The development promotes a green lifestyle with communal garden plots, a children’s play space, and a community bookshare library, all woven together by a central landscaped woonerf.
Interior Elegance Inside, Oaklyn Vancouver townhomes boast over-height ceilings, hardwood flooring, and LED lighting throughout. Kitchens are equipped with Fisher & Paykel appliances, quartz countertops, and soft-close cabinetry, ensuring a blend of functionality and style. Bathrooms feature frameless glass showers, porcelain tiles, and modern fixtures, creating a spa-like retreat.
Community and Amenities Oaklyn Vancouver fosters a strong sense of community through shared amenities such as garden plots, a kid’s play area, and communal seating. The thoughtful inclusion of storage solutions and bike racks in garages underscores the development’s emphasis on convenience and lifestyle.
The Development Team Western Group of Companies , with a legacy of over $400 million in developments, brings Oaklyn to life, supported by Fougere Architecture ‘s award-winning design and Different Designs Group ‘s interior elegance. This collaboration ensures Oaklyn is not just a residence but a landmark of quality and innovation.
Estimated Completion As we anticipate its completion in spring 2025, Oaklyn represents not just a home, but a lifestyle choice for those seeking the best in urban living. With its thoughtful design, modern amenities, and commitment to green living, Oaklyn is poised to become one of Vancouver’s most desirable addresses.
