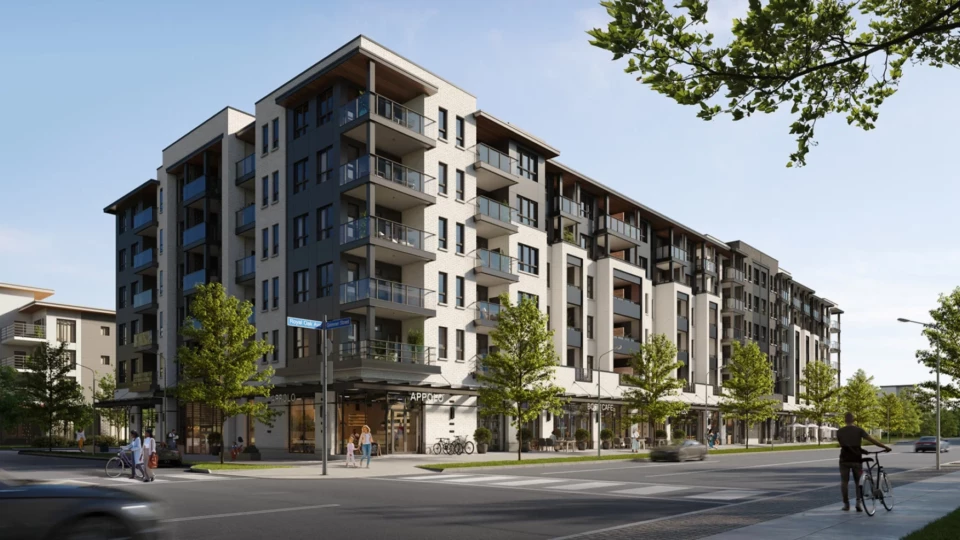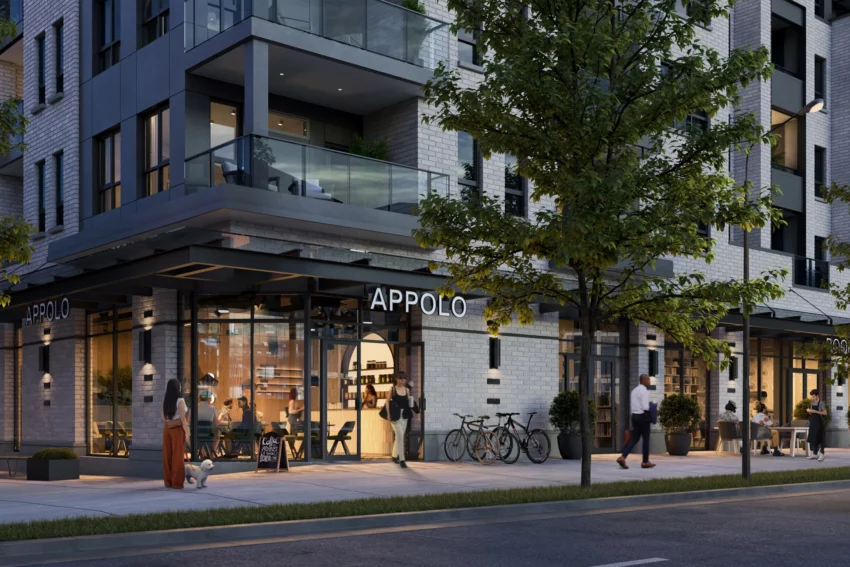Royal Oak Ave & Lane St, Burnaby
Sales Status: Inquire for details

Introduction
Nido Burnaby: A Comprehensive Overview
Introduction to Nido Burnaby
Nido by Wanson Group is a remarkable mixed-tenure, mixed-use presale development in the heart of Burnaby‘s Metrotown district, at Royal Oak Avenue and Lane Street. This 6-storey woodframe building is not just a residential space but a blend of 90 strata homes and substantial commercial space, totaling 20,780 square feet.
Nido Burnaby is more than just a residential development; it’s a lifestyle choice that blends urban living with comfort and convenience. For those interested in exploring more about Burnaby condos, developments like Eternity, Saavin, and Byrnepark are also worth considering. Nido stands out as a promising investment and a desirable living space, set to enhance the Metrotown skyline in the coming years.
Prime Location and Accessibility
Strategically located, Nido is just a 12-minute walk or one SkyTrain stop away from the bustling Metrotown shopping area. Its proximity to Royal Oak Station, merely 300m south, ensures easy access to Downtown Vancouver or Central Surrey in less than 25 minutes. The development is also close to Central Park, Bonsor Recreation Complex, and Deer Lake Park, offering a perfect balance of urban convenience and natural beauty.
Unique Features and Amenities
Nido’s condominiums present a variety of floorplans, ranging from studios to 2-bedroom units, with sizes between 473 – 813 sq ft. Twenty of these units are adaptable, catering to diverse needs. Residents can enjoy 2,473 sq ft of indoor amenities and a beautifully-landscaped rooftop space, ideal for socializing and relaxation. The development also includes two levels of underground parking, accommodating 320 bicycles and 108 vehicles, and offers carshare and transit subsidies to homeowners.
Sustainable and Convenient Transportation Options
Emphasizing sustainable transportation, Nido provides each strata unit with a 2-year, 2-zone transit pass equivalent, and a 1-year car share membership equivalent. The development includes a 2-level underground parkade with secure storage for bicycles and vehicle stalls, including spaces for retail unit patrons and facilities for bike and car maintenance.
Pricing and Floor Plans
Prospective buyers and investors are encouraged to register for priority access to Nido updates. The condo layouts vary, offering a mix of studios, 1-bedroom, and 2-bedroom units.
NIDO_Floor Plan Set – 2024-04Architectural and Design Excellence
The architectural design of Nido Burnaby is the work of Ciccozzi Architecture , a renowned firm known for its residential and commercial design expertise. The interior design is crafted by BYU Design, a trusted and accomplished design firm in Vancouver. These collaborations ensure that Nido is not only aesthetically pleasing but also functional and user-friendly.
Developer’s Reputation and Experience
Wanson Group, the developer behind Nido Burnaby, has been creating quality homes in the Lower Mainland since 1990. Known for their innovative and functional designs, Wanson homes are characterized by their intimate scale, creating friendly and family-oriented communities.
Estimated Completion
The expected completion of Nido is in the spring of 2026, marking it as a future landmark in the Metrotown area.

Property Highlights
90 units
6 storeys
Est. completion: 2026
Storage:
Features incl:
Total Parking:
Site Amenities:
Parks:
Transit:
Local Attractions:
Walk Score®
In This Location
With These Tags
Warranty
New homes in BC are covered by warranty… Read more
7 Day Rescission Period BC… Read more
