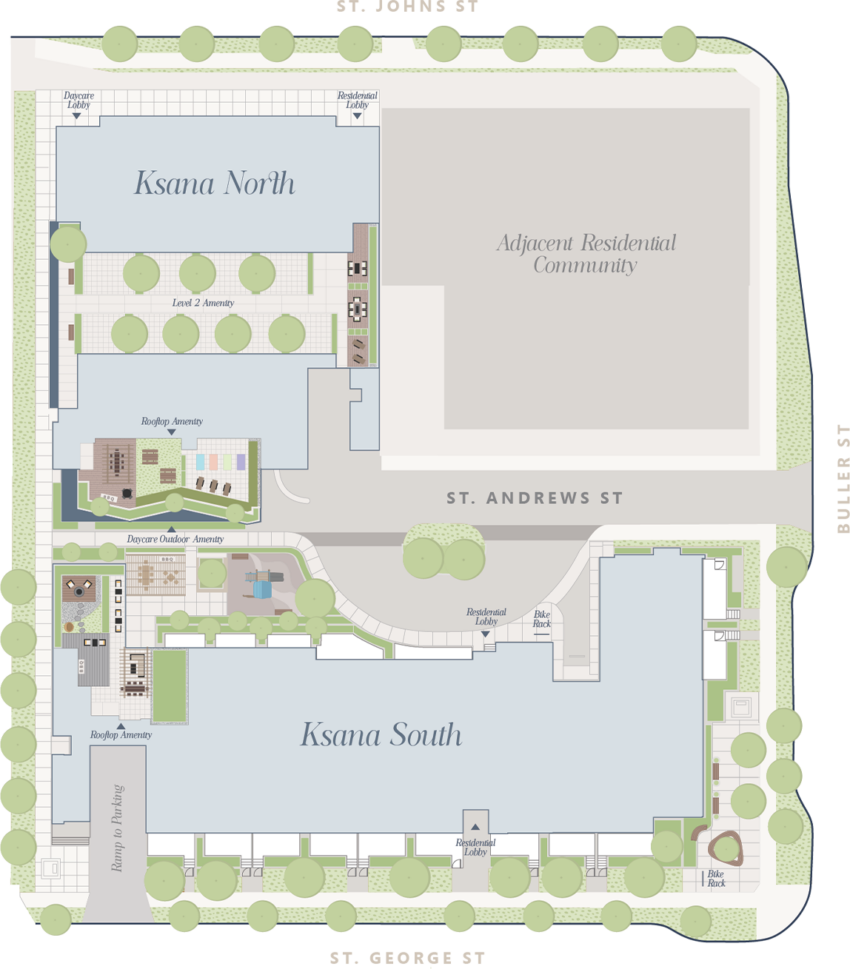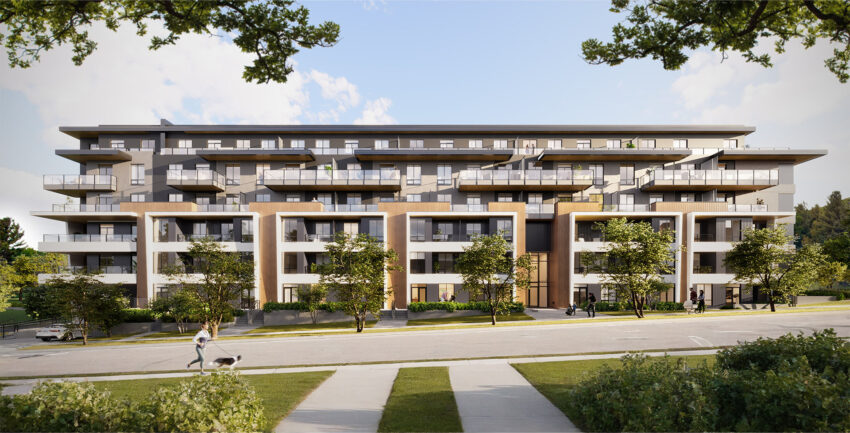St. Andrews Street & Buller Street, Port Moody
Developer: Vansoho Development
Sales Status: Inquire for details

Introduction
Ksana Port Moody: The Premier Presale Condo Opportunity
Discover Ksana Port Moody
Ksana by Vansoho and Quad-City Real Estate Group offers an exceptional presale opportunity with its latest presale development in Port Moody, located at 3112 Saint George Street. This promising project, set to welcome residents in 2027, comprises two six-storey mid-rise buildings that collectively house 187 modern residences and includes over 9,000 square feet dedicated to retail space and childcare facilities.
Prime Location for Connectivity and Leisure
Situated at the corner of St. Andrews Street and Buller Street in the Moody Centre, Ksana promises unmatched convenience and accessibility. The development is a mere 600 meters from the Moody Centre SkyTrain Station, which provides residents quick access to Downtown Vancouver and other parts of Greater Vancouver. This prime location is not only perfect for commuters but also places residents steps away from the vibrant St. Johns Street known for its eclectic dining and independent shops. Families will appreciate having École Moody Middle School of the Arts right across the street, and outdoor enthusiasts will enjoy the proximity to Rocky Point Park, offering activities like kayaking and paddleboarding.
Luxurious and Thoughtful Design
Ksana Port Moody is meticulously designed to maximize both style and functionality. Residents can choose from two elegant colour schemes—Daylight or Moonlight—that complement the spacious 9’ ceilings and wide plank laminate flooring. The interiors are equipped with high-end Fulgor Milano kitchen appliances set against quartz countertops, stylish two-tone cabinetry, and a suite of modern conveniences designed to enhance everyday living. These include USB outlets, roller shades for privacy, and energy-efficient lighting, marrying practicality with luxury.
Comprehensive Amenities for Modern Lifestyles
Ksana Port Moody doesn’t just offer homes but a lifestyle. The development includes almost 4,000 square feet of landscaped rooftop terraces complete with seating and barbecue areas, perfect for social gatherings or serene evenings outdoors. The indoor amenities are equally impressive, featuring a co-work space with a boardroom, entertainment lounge, games room, and a wellness room tailored for fitness activities like yoga. The addition of a large childcare facility and ample retail space directly addresses the needs of busy professionals and growing families, ensuring convenience is a doorstep away.
Pricing and Deposit Details
Ksana Port Moody condominiums start from $545,900, with an assignment fee of 3% plus a $1,000 administration fee and applicable taxes.
The deposit structure is investor-friendly, totalling 15% broken into several stages, starting with an initial deposit of $5,000 at the offer, which simplifies the financial commitment for buyers.
Strata Fees
The estimated maintenance fees for Ksana Port Moody residences are projected at $0.52 per square foot per month, ensuring cost-effective ownership over time.
Floorplans and Living Spaces
Ksana Port Moody offers a wide variety of plans, ranging from 526 to 1,058 square feet with configurations of 1 to 3 bedrooms. This variety includes 92 adaptable suites and 14 townhomes that face St. George and Buller streets, providing options for all needs, from singles and couples to growing families. The thoughtful layouts combined with premium finishes define upscale living, tailored to buyer preferences for space and style.
Expected Completion and Move-In Dates
Vansoho and Quad-City have set the anticipated completion and move-in for Ksana Port Moody to be in the summer of 2027. This timeline gives prospective buyers ample opportunity to plan their future in one of Port Moody’s most sought-after addresses, promising a lifestyle of convenience and luxury.
Development Team
Richmond-based Vansoho Development, in collaboration with Quad-City Real Estate Group, brings a wealth of experience and a robust portfolio to Ksana. Their philosophy of mutual gain and respect ensures that each project is developed with high standards and community integration in mind.
Architectural Excellence
WA Architects, with over forty years of experience in Western Canada, lends its expertise to Ksana. Known for their innovative and functional architectural solutions in retail, residential, and mixed-use projects, WA Architects is committed to creating buildings that beautifully blend with their local environments and exceed client expectations.
The Designer Behind Ksana
The interior design for Ksana is masterfully crafted by The Collaborative Design Studio (CDS), a reputable full-service interior design firm based in Coquitlam, BC. Specializing in both single- and multi-family home developments, CDS also takes on projects for custom homes, spec homes, and renovations, demonstrating a wide array of capabilities and a flexible approach to design.
Ksana is marketed and sold by Fifth Avenue Real Estate Marketing Ltd.
Property Highlights
187 units
2 x 6-storey storeys
Est. completion: 2027
Storage:
Features incl:
Total Parking:
Site Amenities:
Parks:
Transit:
Local Attractions:
Walk Score®
In This Location
With These Tags
Warranty
New homes in BC are covered by warranty… Read more
7 Day Rescission Period BC… Read more


