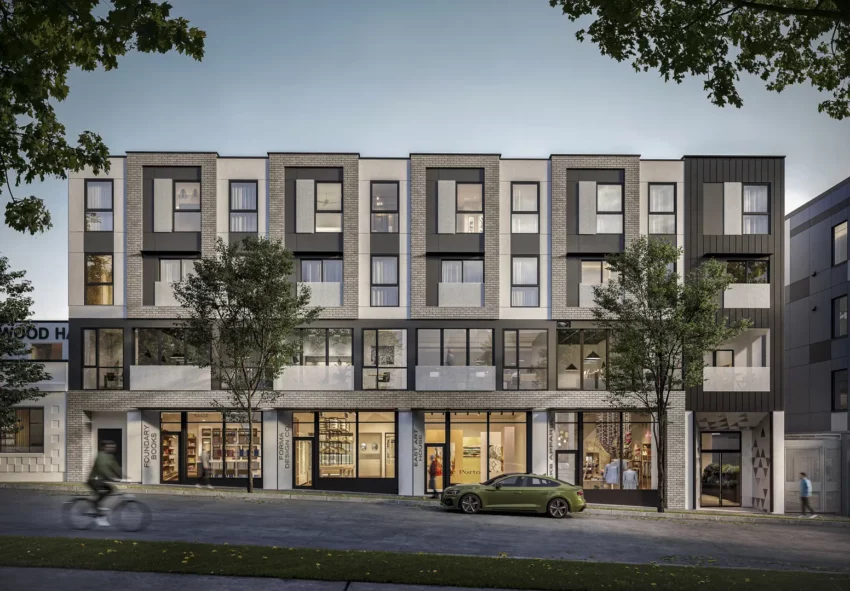Commercial Street and East 22nd Avenue, Vancouver East
Developer: Trillium Projects
Sales Status: Inquire for details

Introduction
Hendry Vancouver Presale Condos: A Detailed Overview
Introduction to Hendry Vancouver
Nestled at the intersection of Commercial Street and East 22nd Avenue, Hendry is a captivating new mixed-use development by Trillium Projects, set to transform the Kensington-Cedar Cottage neighbourhood in East Vancouver. This 4-storey building, with an anticipated completion in the spring of 2026, beautifully integrates 5 townhomes, 6 lofts, and 12 condominiums. The design inspiration draws heavily from Scandinavian and Italian styles, promising an intimate and refined living experience enhanced by ground-level retail spaces that contribute to the vitality of the community.
Enviable Location
Hendry’s strategic location places it within a vibrant area teeming with small businesses, cafes, and art galleries, alongside multifamily residential units. It excels in walkability, bike-ability, and transit accessibility, making it a prime choice for those who value convenience and active urban living. Flourist Bakery, renowned for its exceptional coffee, is just a four-minute walk away, offering the perfect local spot for residents to relax and socialize. Additionally, the Trout Lake Community Centre is within close reach, providing numerous recreational activities for all ages.
Floor Plans
Hendry Vancouver presents a range of floor plans tailored to meet various needs, encompassing units from 466 to 1,186 square feet. The selection includes:
- Townhomes: Spacious, multi-story homes ideal for families.
- Lofts: Stylish, open-concept spaces perfect for singles or couples.
- Condominiums: A variety of units designed for efficiency and comfort.
Amenities
Residents will benefit from exclusive amenities designed to enhance the quality of life, including an indoor multi-purpose room with a kitchenette and an expansive outdoor area that features a children’s play space.
Practical Features: Parking and Storage
Hendry Vancouver is designed with practicality in mind, featuring a secure underground parking level that accommodates 34 vehicles and provides ample bicycle storage with convenient charging outlets for every two bikes. This focus on accessibility and eco-friendly transportation options underscores the development’s commitment to sustainable urban living.
Pricing
For detailed information on Hendry Vancouver pricing, prospective buyers are encouraged to join the VIP list. This exclusive access will provide updates on pricing, availability, and special promotions, tailored to meet the needs and preferences of early registrants.
Developer
Trillium Projects, with over 25 years in the industry, has a reputable history of developing high-quality residential projects valued at over one billion dollars. Their experience spans a wide range of real estate, from condominiums and townhomes to senior-assisted living facilities and custom homes.
Architect
The project’s architectural designs are led by Formosis Architecture, known for their hands-on approach and commitment to environmentally responsible and innovative building practices. Their detailed site analysis and collaborative design process ensure that Hendry will be a standout addition to the neighborhood.
Interior Design
Portico Design Group is set to enhance Hendry’s interiors using their extensive expertise in space, color, and texture utilization. Known for their creative and detailed approach, Portico Design Group provides full interior design services across North America. Their work, which includes a mix of residential and commercial projects, ensures that Hendry’s interiors will be both elegant and functional, perfectly aligning with modern living standards. This partnership highlights a commitment to quality and aesthetic excellence in every aspect of Hendry’s design.
Completion Timeline
Trillium Projects has set the completion of Hendry Vancouver for the spring of 2026. This timeline allows for meticulous attention to detail and the high standards of construction that Trillium is known for.

Property Highlights
23 units
4 storeys
Est. completion: 2026
Features incl:
Total Parking:
Site Amenities:
Parks:
Transit:
Local Attractions:
Walk Score®
In This Location
With These Tags
Warranty
New homes in BC are covered by warranty… Read more
7 Day Rescission Period BC… Read more
