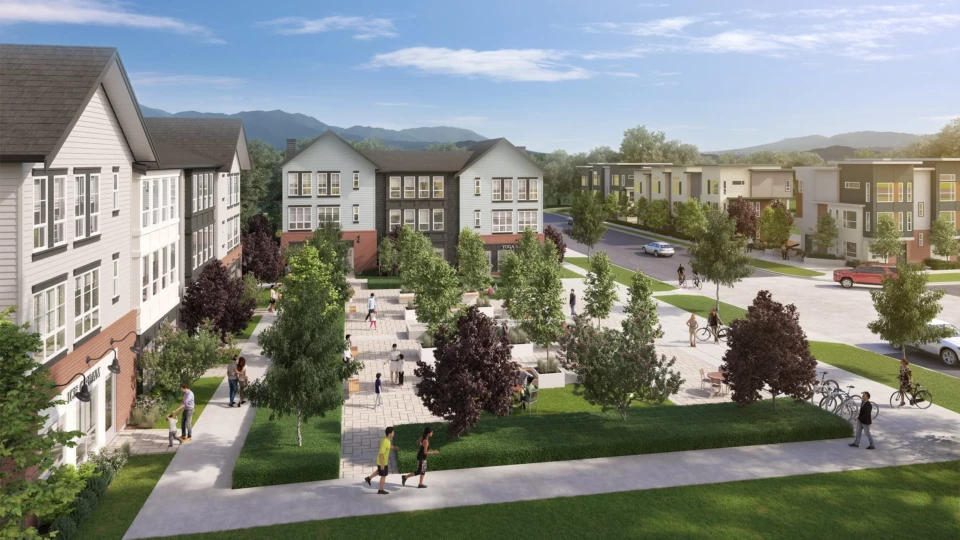201 Street & 81 Avenue, Langley
Developer: Essence Properties
Sales Status: Inquire for details

Introduction
Eastin Townhomes Langley: Your Gateway to Modern Living
Overview: Eastin Townhomes Langley
Located at 8120 200A Street in Langley, Eastin Townhomes present a golden opportunity to experience contemporary living in the heart of the Latimer neighbourhood. With move-in slated for 2024, these townhomes offer a fusion of elegance, functionality, and convenience. Let’s delve deeper into what makes Eastin Townhomes an ideal choice for discerning homeowners.
Prime Location and Accessibility
Eastin Townhomes situate you at the crossroads of urban convenience and suburban tranquility. Positioned at 201 Street and 81 Avenue, these residences offer easy access to essential amenities and recreational facilities. Whether you’re commuting to work or exploring the vibrant neighborhood, everything you need is within reach.
Contemporary Design and Floor Plans
Crafted by Essence Properties, Eastin Townhomes Langley boast a collection of 20 strata residences spread across five three-story woodframe buildings. The architecture blends traditional elements with modern aesthetics, featuring HardiePanel and HardieShingle siding, brick veneer, wood trim, and PABCO Premier laminated roof shingles. With floor plans ranging from 1,392 to 2,070 square feet, Eastin offers a diverse selection of three- and four-bedroom layouts, including seven live-work units.
Interior Elegance and Comfort
Step inside Eastin Townhomes Langley, and you’ll be greeted by interiors designed by The Collaborative Design Studio. Bright and airy spaces adorned with a warm color palette create a welcoming ambiance. Kitchenaid appliances and energy-efficient forced air heating ensure both functionality and sustainability. Plus, an optional air conditioning upgrade is available for added comfort.
Community Amenities and Lifestyle
Life at Eastin Townhomes Langley revolves around community and convenience. Residents will enjoy shared access to amenities such as a children’s play space and a 0.23-acre public urban green. Perfect for families and professionals alike, Eastin Townhomes provide an ideal setting for work, play, and relaxation.
Pricing and Investment Potential
For pricing information and floor plan availability, register today. As Langley’s real estate market continues to show promising growth, investing in Eastin Townhomes offers excellent potential for long-term financial gain. Secure your place at Eastin Townhomes today and reap the rewards of urban living at its finest.
Development Team
Eastin Townhomes Langley are brought to you by Essence Properties, a distinguished family-owned and -operated builder with over 18 years of residential construction expertise. Essence Properties has a track record of delivering over 300 homes across Surrey, South Surrey, and Langley, each embodying a passion for quality and a commitment to excellence. Collaborating with Essence Properties are Focus Architecture, a renowned firm founded in 1972, known for their high-quality design in multiple-family, commercial, and religious sectors. The interiors of Eastin Townhomes are crafted by The Collaborative Design Studio, a full-service interior design firm based in Coquitlam, BC, known for their creative approach and successful collaborations with builders, developers, and homeowners.
Completion Timeline
Eastin Townhomes Langley are slated for completion in 2024, promising homeowners a swift transition to their new modern abode. With Essence Properties at the helm, the development is progressing steadily towards its final stages. As the construction reaches its culmination, anticipation grows among future residents eager to embrace the contemporary living experience offered by Eastin Townhomes. With each passing day, the vision of a vibrant community in the heart of Langley comes closer to realization, promising a future filled with comfort, convenience, and style.
Property Highlights
20 units
5 x 3-storey storeys
Est. completion: 2024
Storage:
Features incl:
Total Parking:
Site Amenities:
Parks:
Transit:
Local Attractions:
Walk Score®
In This Location
With These Tags
Warranty
New homes in BC are covered by warranty… Read more
7 Day Rescission Period BC… Read more
