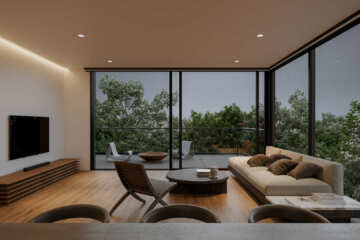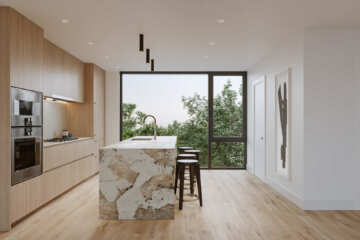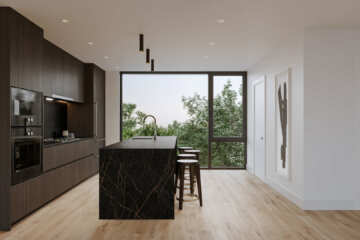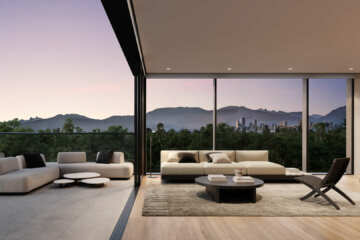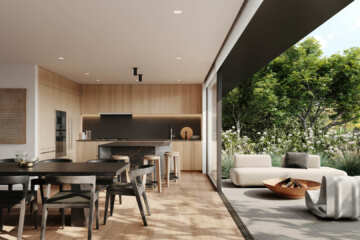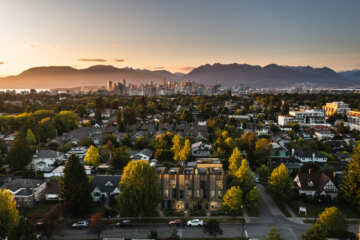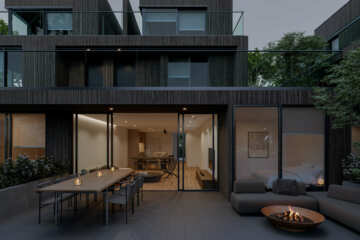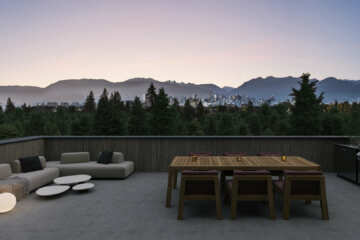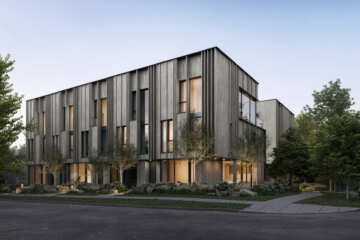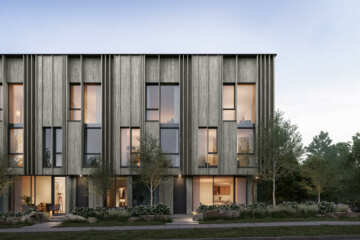Ash St & West 28th Ave, Vancouver West
Developer: Lotus Living Group, Terra Blanka Developments
Sales Status: Inquire for details
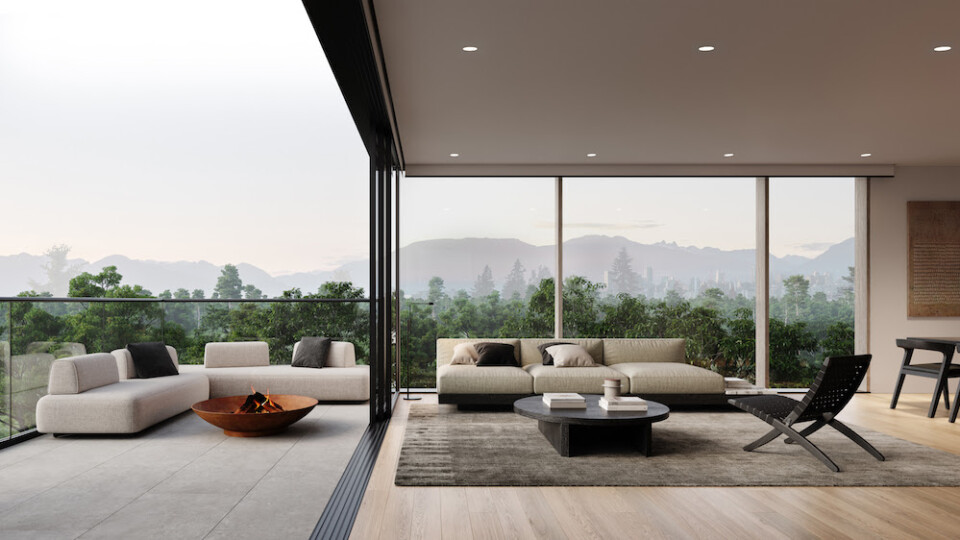
Introduction
Where Are ASH | 28 Residences Located?
ASH | 28 residences are located on Ash Street and West 28th Avenue on Vancouver’s West Side. The site will feature a 3-storey building, offering an exclusive set of 12 quality residences.
What Are The Floor Plans At ASH | 28?
ASH | 28 residences will feature 1-level, ground-floor garden flats and 2-level penthouse homes, all of which will offer 3 bedroom floor plans. Size of interiors at ASH | 28: garden flats will range in size from 1,278 to 1,364 square feet and penthouses will range from 1,405 to 1,505 square feet.
What Are The Amenities At ASH | 28?
Penthouse homes at ASH | 28 will offer private rooftop terraces and the garden flats at ASH | 28 will offer private, landscaped backyards. All residents will have access to a 1-level underground parkade that offers secure parking and storage lockers.
What Are ASH | 28 Residences Close To?
ASH | 28 offers close proximity to Vancouver West Side‘s best waterfronts, trails, parks, shopping, dinning, recreations, schools, grocers, transit, and more. Some nearby amenities include: Queen Elizabeth Park shops, restaurants & services; Oakridge Centre shops, restaurants & services; Near Cambie Village shops & restaurants; Several schools k-12 in the neighbourhood; Hillcrest Community Centre recreation & sports fields.
What Is The Starting Price Of ASH | 28 Residences?
Starting prices for ASH | 28 are to be announced. To be among the first to learn about pricing at ASH | 28, sign up above.
When Will ASH | 28 Residences Be Completed?
Completion date for ASH | 28 is estimated to be mid 2025. To stay up to date on the completion of ASH | 28, sign up above.
Who Is The Developer Of ASH | 28?
Lotus Living Group and Terra Blanka Developments is the development team behind ASH | 28 residences.
Property Highlights
12 units
3 storeys
Est. completion: 2025
Style of Home:
Storage:
Features incl:
Total Parking:
Site Amenities:
Parks:
Transit:
Local Attractions:
Walk Score®
In This Location
With These Tags
Warranty
New homes in BC are covered by warranty… Read more
7 Day Rescission Period BC… Read more

