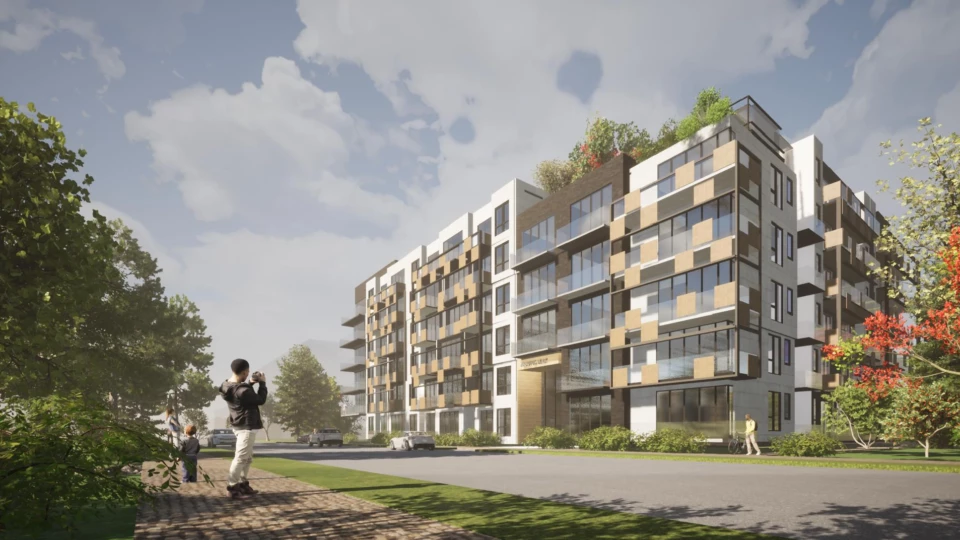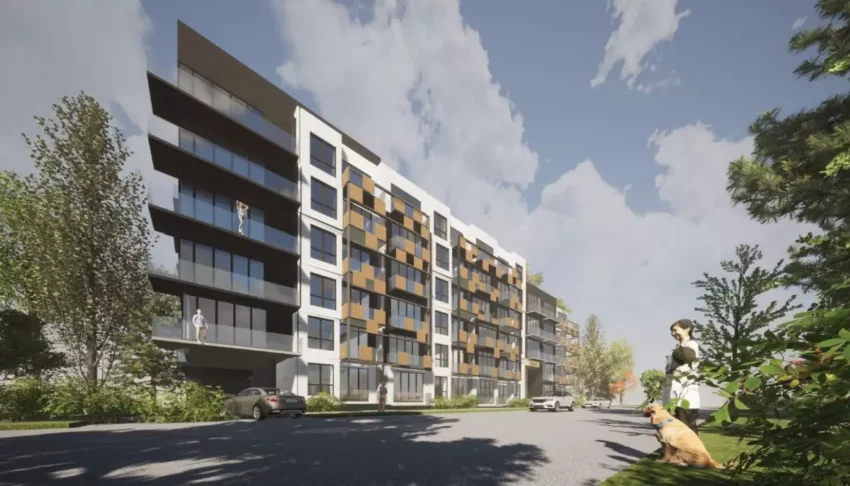977 Bray Ave, Langford
Developer: Cynterra Group
Sales Status: Inquire for details

Introduction
Arbutus Walk Langford: A Comprehensive Overview
Introduction to Arbutus Walk Langford
Arbutus Walk, a promising new presale development in Langford in the Centennial Park neighbourhood, is set to redefine modern living. This 6-storey woodframe residential building, crafted by Cynterra Group, is a beacon of contemporary architecture and convenience, situated just two blocks from Centennial Park and a mere 900m from Westshore Town Centre.
Exceptional Design and Diverse Floor Plans
The building’s striking exterior, a blend of stone cladding, white panels, and timber treatments, houses 115 condominiums. These units range from affordable studios to luxurious 2-bedroom + den penthouses, with sizes varying from 497 to 1,001 sq ft. The development offers 16 different floor plans, catering to a wide array of preferences and needs.
Cynterra Group offers a diverse range of floor plans at Arbutus Walk. These include 20 x studios, 40 x 1-bedroom, 22 x 1-bedroom + den, 25 x 2-bedroom, and 2 x 2-bedroom + den penthouses. Each plan is designed to maximize space and comfort, ensuring a perfect fit for every resident.
Unmatched Amenities and Outdoor Spaces
Residents of Arbutus Walk Langford will enjoy an array of outdoor amenities. These include al fresco dining areas, fire pit lounges, outdoor bars, a 670-sq-ft rooftop terrace, and a community garden. These spaces are designed for relaxation, socializing, and enjoying the natural beauty of Langford.
Prime Location and Accessibility
Arbutus Walk’s location in Langford is ideal for families and professionals alike. Educational institutions like Oak Tree Montessori, Ruth King Elementary, and Spencer Middle School are within walking distance. The development is also conveniently located near Westshore Town Centre, RONA, and Walmart for all shopping needs. Recreational facilities such as Eagle Ridge Community Centre, Langford Lanes, Westhills Arena, and the YMCA/YWCA Aquatic Centre are easily accessible, offering a variety of activities.
Parking and Storage Solutions
Understanding the importance of convenience, Arbutus Walk Langford includes an underground parkade with two levels of parking for 132 bicycles and 144 vehicles. This feature addresses the need for ample parking and storage for residents and visitors alike.
The Team Behind Arbutus Walk
Cynterra Group, the developer, is known for its multifaceted real estate development expertise. Nick Bray Architecture, the architect, brings innovative and sustainable design to the project, ensuring that Arbutus Walk is not only aesthetically pleasing but also environmentally responsible.
Project Completion
Construction of Arbutus Walk Langford is set to begin in Fall 2024, with completion expected by Fall 2026.

Property Highlights
115 units
6 storeys
Est. completion:
Storage:
Features incl:
Total Parking:
Site Amenities:
Parks:
Local Attractions:
Walk Score®
In This Location
With These Tags
Warranty
New homes in BC are covered by warranty… Read more
7 Day Rescission Period BC… Read more
