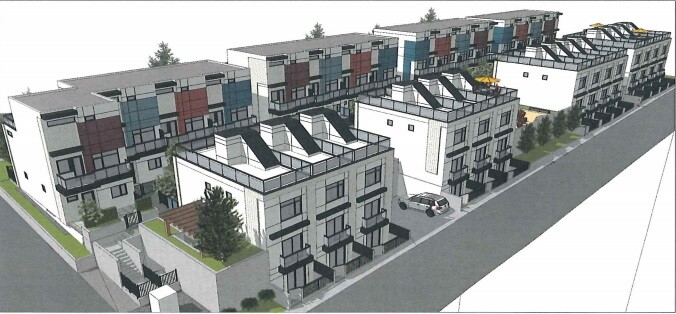535 W 29th Ave, Oakridge, Point Grey
Sales Status: Inquire for details

Introduction
The construction of a large group of townhomes on West 29th Avenue has been proposed by Redekop Kroeker Development and Gateway Architecture. In accordance with the proposal, the 30 three-bedroom townhomes will be developed on the existing five single-family lots. The new development will be arranged in rows around a central courtyard and atop an underground parkade. Four blocks consisting of four units each will face the street. Two blocks of two units each and two blocks with three units each will be oriented along the lane. Dedicated to family living, the new development will offer sizable outdoor living space through the use of roof decks, patios and a plaza.
The residential properties will come in two styles. The townhomes that face the street will offer five different floor plans that cover 1,380 square feet and consist of three floors and a bottom level parking entry. The other townhomes, which will face the lane, are available in three different floor plans that cover 1,068 square feet and consist of two floors, a roof deck and a basement. The rooftop decks, balconies and patios that are part of every residence will face the courtyard and either the street or the lane. In addition to providing easy access to transit routes, the development is located in close proximity to both the Hillcrest Community Centre and Queen Elizabeth. Its location will encourage a healthier and more sustainable lifestyle for the families it serves.
Property Highlights
38 units
storeys
Est. completion:
Style of Home:
Total Parking:
Site Amenities:
Parks:
Transit:
Local Attractions:
Walk Score®
In This Location
With These Tags
Warranty
New homes in BC are covered by warranty… Read more
7 Day Rescission Period BC… Read more
