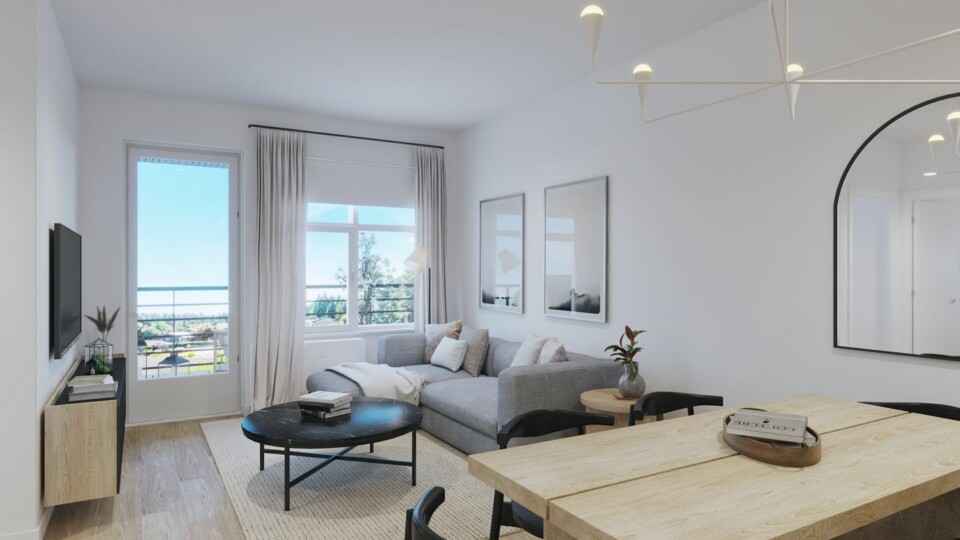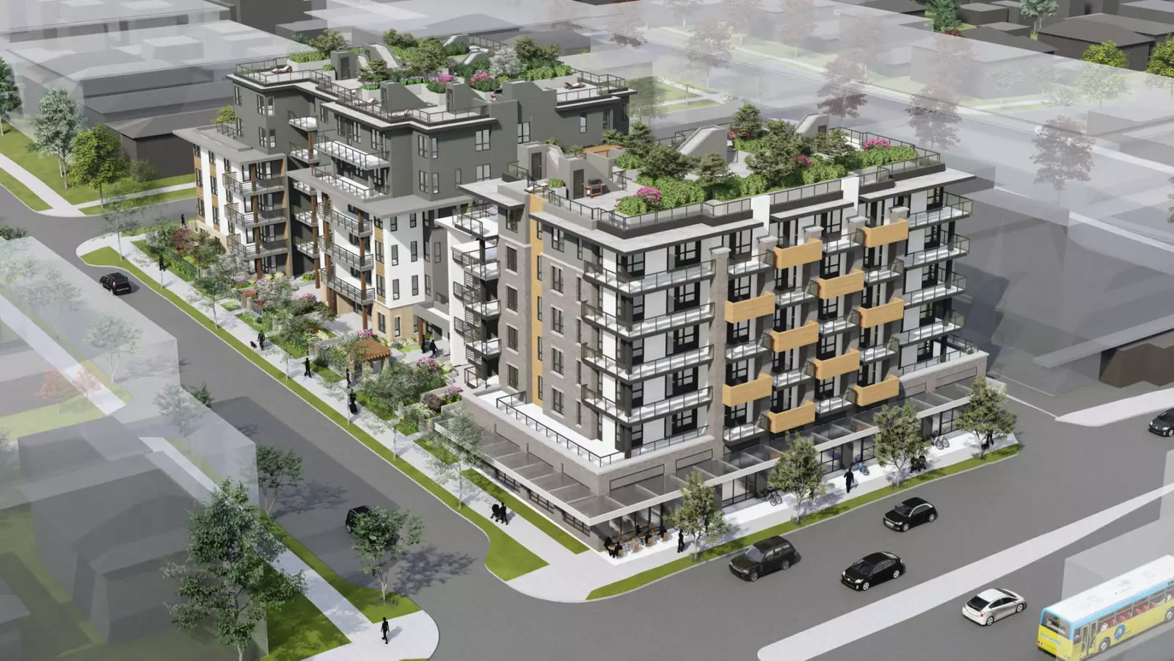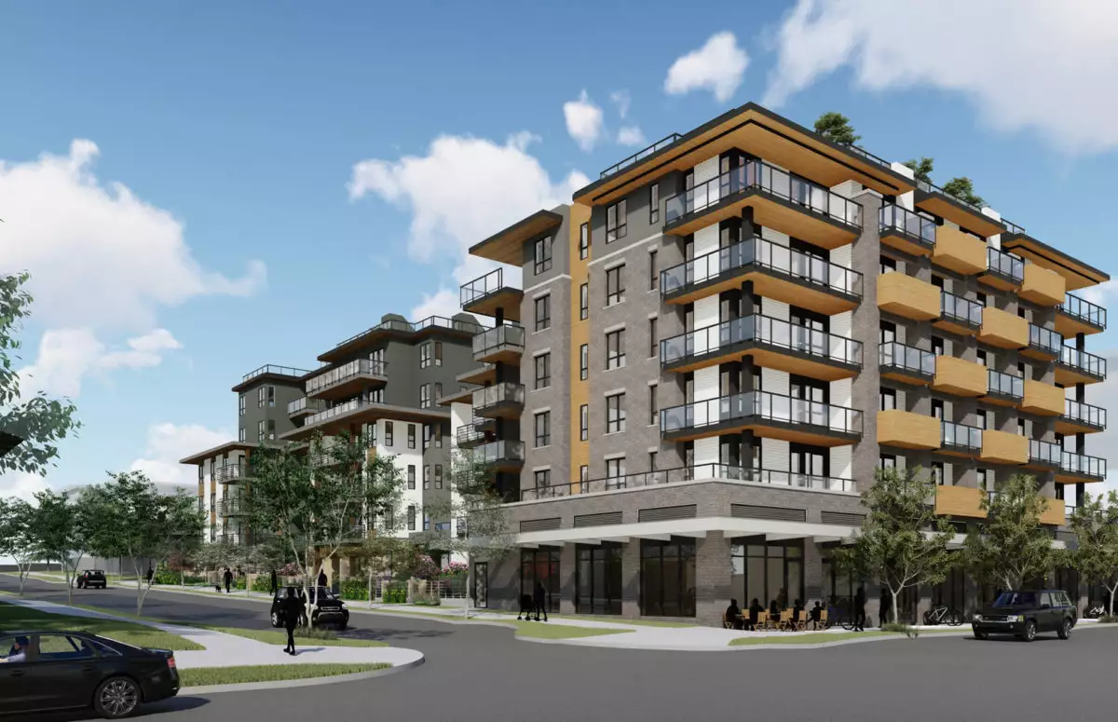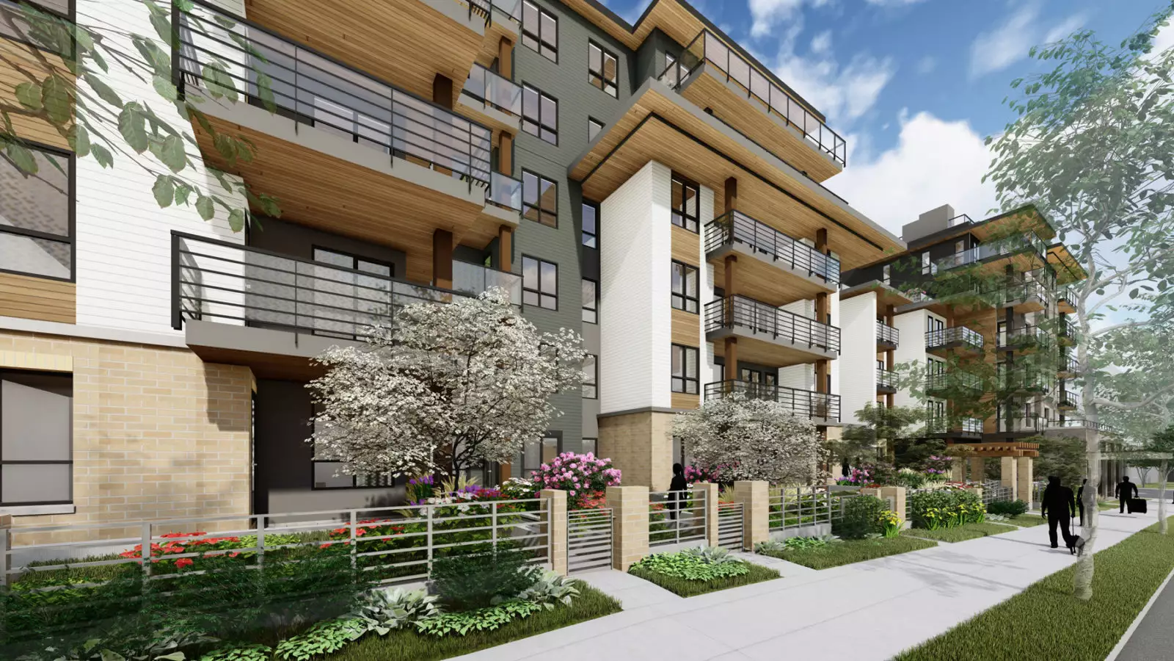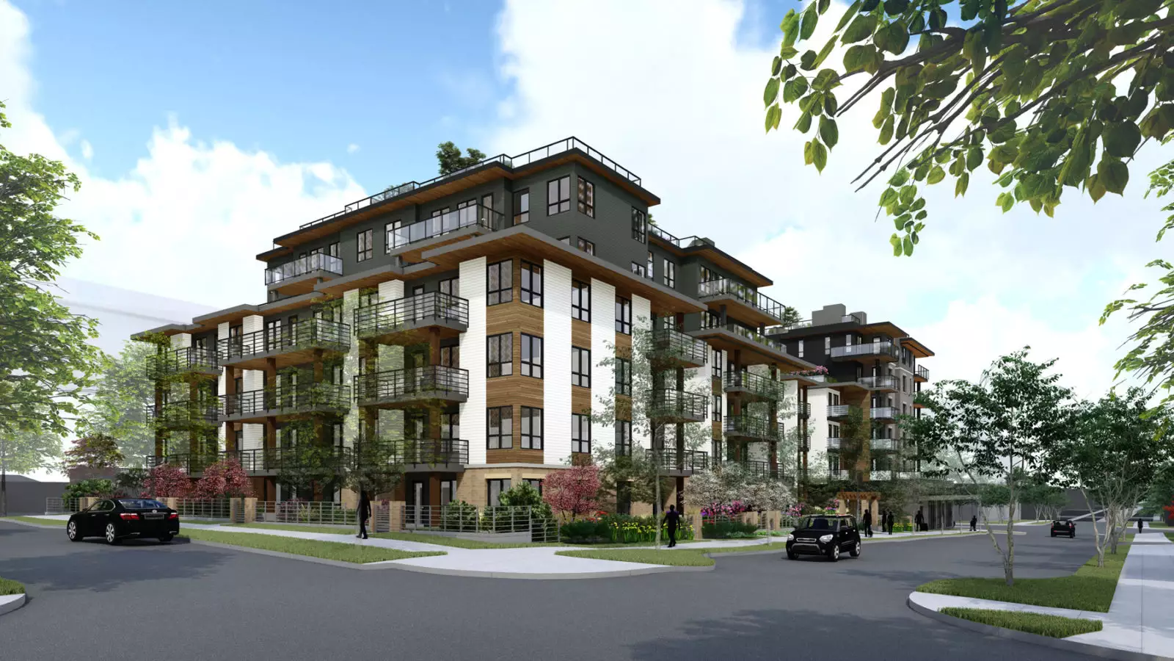LnRiLWltYWdlLXNsaWRlci0tY2Fyb3VzZWx7b3BhY2l0eTowO2RpcmVjdGlvbjpsdHJ9LnRiLWltYWdlLXNsaWRlciAuZ2xpZGV7cG9zaXRpb246cmVsYXRpdmV9LnRiLWltYWdlLXNsaWRlciAuZ2xpZGVfX3NsaWRle2hlaWdodDphdXRvO3Bvc2l0aW9uOnJlbGF0aXZlO21hcmdpbi1sZWZ0OjB9LnRiLWltYWdlLXNsaWRlciAuZ2xpZGVfX3NsaWRlLS1jbG9uZXtjdXJzb3I6cG9pbnRlcn0udGItaW1hZ2Utc2xpZGVyIC5nbGlkZV9fc2xpZGUgaW1ne3dpZHRoOjEwMCU7ZmxvYXQ6bm9uZSAhaW1wb3J0YW50fS50Yi1pbWFnZS1zbGlkZXIgLmdsaWRlX192aWV3e3dpZHRoOjEwMCU7dHJhbnNpdGlvbjpvcGFjaXR5IDM1MG1zIGVhc2UtaW4tb3V0O3Bvc2l0aW9uOnJlbGF0aXZlfS50Yi1pbWFnZS1zbGlkZXIgLmdsaWRlX192aWV3IGltZ3stby1vYmplY3QtZml0OmNvbnRhaW47b2JqZWN0LWZpdDpjb250YWluO3dpZHRoOjEwMCU7ZmxvYXQ6bm9uZSAhaW1wb3J0YW50fS50Yi1pbWFnZS1zbGlkZXIgLmdsaWRlX192aWV3LS1mYWRlLW91dHtvcGFjaXR5OjB9LnRiLWltYWdlLXNsaWRlciAuZ2xpZGVfX3ZpZXctLWZhZGUtaW57b3BhY2l0eToxfS50Yi1pbWFnZS1zbGlkZXIgLmdsaWRlX19hcnJvd3tib3JkZXI6bm9uZTtwb3NpdGlvbjphYnNvbHV0ZTt6LWluZGV4OjEwO3RvcDo1MCU7ZGlzcGxheTppbmxpbmUtZmxleDtqdXN0aWZ5LWNvbnRlbnQ6Y2VudGVyO2FsaWduLWl0ZW1zOmNlbnRlcjt3aWR0aDo0MHB4O2hlaWdodDo0MHB4O3RleHQtYWxpZ246Y2VudGVyO3BhZGRpbmc6MDtjdXJzb3I6cG9pbnRlcjt0cmFuc2Zvcm06dHJhbnNsYXRlWSgtNTAlKTtib3JkZXItcmFkaXVzOjUwcHg7dHJhbnNpdGlvbjphbGwgMC4ycyBsaW5lYXI7YmFja2dyb3VuZDpyZ2JhKDI1NSwyNTUsMjU1LDAuNyl9LnRiLWltYWdlLXNsaWRlciAuZ2xpZGVfX2Fycm93OmZvY3Vze291dGxpbmU6bm9uZTtib3gtc2hhZG93OjAgMCA1cHggIzY2NjtiYWNrZ3JvdW5kOnJnYmEoMjU1LDI1NSwyNTUsMC43KTtvcGFjaXR5OjF9LnRiLWltYWdlLXNsaWRlciAuZ2xpZGVfX2Fycm93OmhvdmVye2JhY2tncm91bmQ6cmdiYSgyNTUsMjU1LDI1NSwwLjkpfS50Yi1pbWFnZS1zbGlkZXIgLmdsaWRlX19hcnJvdy0tbGVmdHtsZWZ0OjVweH0udGItaW1hZ2Utc2xpZGVyIC5nbGlkZV9fYXJyb3ctLWxlZnQgc3Zne21hcmdpbi1sZWZ0Oi0xcHh9LnRiLWltYWdlLXNsaWRlciAuZ2xpZGVfX2Fycm93LS1sZWZ0IHNwYW4udGItc2xpZGVyLWxlZnQtYXJyb3d7ZGlzcGxheTppbmxpbmUtYmxvY2s7d2lkdGg6MjVweDtoZWlnaHQ6MjVweDtiYWNrZ3JvdW5kLWltYWdlOnVybCgiZGF0YTppbWFnZS9zdmcreG1sLCUzQ3N2ZyB4bWxucz0naHR0cDovL3d3dy53My5vcmcvMjAwMC9zdmcnIHZpZXdCb3g9JzAgMCAxMjkgMTI5JyB3aWR0aD0nMjUnIGhlaWdodD0nMjUnJTNFJTNDZyUzRSUzQ3BhdGggZD0nbTcwLDkzLjVjMC44LDAuOCAxLjgsMS4yIDIuOSwxLjIgMSwwIDIuMS0wLjQgMi45LTEuMiAxLjYtMS42IDEuNi00LjIgMC01LjhsLTIzLjUtMjMuNSAyMy41LTIzLjVjMS42LTEuNiAxLjYtNC4yIDAtNS44cy00LjItMS42LTUuOCwwbC0yNi40LDI2LjRjLTAuOCwwLjgtMS4yLDEuOC0xLjIsMi45czAuNCwyLjEgMS4yLDIuOWwyNi40LDI2LjR6JyBmaWxsPSclMjM2NjYnLyUzRSUzQy9nJTNFJTNDL3N2ZyUzRSIpfS50Yi1pbWFnZS1zbGlkZXIgLmdsaWRlX19hcnJvdy0tcmlnaHR7cmlnaHQ6NXB4fS50Yi1pbWFnZS1zbGlkZXIgLmdsaWRlX19hcnJvdy0tcmlnaHQgc3Zne21hcmdpbi1yaWdodDotMXB4fS50Yi1pbWFnZS1zbGlkZXIgLmdsaWRlX19hcnJvdy0tcmlnaHQgc3Bhbi50Yi1zbGlkZXItcmlnaHQtYXJyb3d7ZGlzcGxheTppbmxpbmUtYmxvY2s7d2lkdGg6MjVweDtoZWlnaHQ6MjVweDtiYWNrZ3JvdW5kLWltYWdlOnVybCgiZGF0YTppbWFnZS9zdmcreG1sLCUzQ3N2ZyB4bWxucz0naHR0cDovL3d3dy53My5vcmcvMjAwMC9zdmcnIHZpZXdCb3g9JzAgMCAxMjkgMTI5JyB3aWR0aD0nMjUnIGhlaWdodD0nMjUnJTNFJTNDZyUzRSUzQ3BhdGggZD0nbTUxLjEsOTMuNWMwLjgsMC44IDEuOCwxLjIgMi45LDEuMiAxLDAgMi4xLTAuNCAyLjktMS4ybDI2LjQtMjYuNGMwLjgtMC44IDEuMi0xLjggMS4yLTIuOSAwLTEuMS0wLjQtMi4xLTEuMi0yLjlsLTI2LjQtMjYuNGMtMS42LTEuNi00LjItMS42LTUuOCwwLTEuNiwxLjYtMS42LDQuMiAwLDUuOGwyMy41LDIzLjUtMjMuNSwyMy41Yy0xLjYsMS42LTEuNiw0LjIgMCw1Ljh6JyBmaWxsPSclMjM2NjYnLyUzRSUzQy9nJTNFJTNDL3N2ZyUzRSIpfS50Yi1pbWFnZS1zbGlkZXIgLmdsaWRlOmhvdmVyIC5nbGlkZV9fYXJyb3csLnRiLWltYWdlLXNsaWRlciAuZ2xpZGU6Zm9jdXMgLmdsaWRlX19hcnJvd3tvcGFjaXR5OjF9LnRiLWltYWdlLXNsaWRlci0tY3JvcCAuZ2xpZGVfX3NsaWRlIGltZ3stby1vYmplY3QtZml0OmNvdmVyO29iamVjdC1maXQ6Y292ZXI7aGVpZ2h0OjEwMCUgIWltcG9ydGFudH0udGItaW1hZ2Utc2xpZGVyIC5nbGlkZV9fc2xpZGVze2xpc3Qtc3R5bGUtdHlwZTpub25lO3BhZGRpbmctbGVmdDowO21hcmdpbi1sZWZ0OmF1dG99LnRiLWltYWdlLXNsaWRlcl9fY2FwdGlvbntwb3NpdGlvbjphYnNvbHV0ZTtib3R0b206MDt3aWR0aDoxMDAlO2JhY2tncm91bmQ6cmdiYSgyNTUsMjU1LDI1NSwwLjYpO3RleHQtYWxpZ246Y2VudGVyO2NvbG9yOiMzMzN9LnRiLWltYWdlLXNsaWRlcl9fY2FwdGlvbiA6ZW1wdHl7YmFja2dyb3VuZDp0cmFuc3BhcmVudCAhaW1wb3J0YW50O21hcmdpbjowO3BhZGRpbmc6MH0udGItaW1hZ2Utc2xpZGVyX19jYXB0aW9uIGZpZ2NhcHRpb257cGFkZGluZzo1cHggMnB4O21hcmdpbi10b3A6NXB4fUBtZWRpYSBvbmx5IHNjcmVlbiBhbmQgKG1heC13aWR0aDogMTAyM3B4KSB7IC50Yi1pbWFnZS1zbGlkZXItLWNhcm91c2Vse29wYWNpdHk6MDtkaXJlY3Rpb246bHRyfS50Yi1pbWFnZS1zbGlkZXIgLmdsaWRle3Bvc2l0aW9uOnJlbGF0aXZlfS50Yi1pbWFnZS1zbGlkZXIgLmdsaWRlX19zbGlkZXtoZWlnaHQ6YXV0bztwb3NpdGlvbjpyZWxhdGl2ZTttYXJnaW4tbGVmdDowfS50Yi1pbWFnZS1zbGlkZXIgLmdsaWRlX19zbGlkZS0tY2xvbmV7Y3Vyc29yOnBvaW50ZXJ9LnRiLWltYWdlLXNsaWRlciAuZ2xpZGVfX3NsaWRlIGltZ3t3aWR0aDoxMDAlO2Zsb2F0Om5vbmUgIWltcG9ydGFudH0udGItaW1hZ2Utc2xpZGVyIC5nbGlkZV9fdmlld3t3aWR0aDoxMDAlO3RyYW5zaXRpb246b3BhY2l0eSAzNTBtcyBlYXNlLWluLW91dDtwb3NpdGlvbjpyZWxhdGl2ZX0udGItaW1hZ2Utc2xpZGVyIC5nbGlkZV9fdmlldyBpbWd7LW8tb2JqZWN0LWZpdDpjb250YWluO29iamVjdC1maXQ6Y29udGFpbjt3aWR0aDoxMDAlO2Zsb2F0Om5vbmUgIWltcG9ydGFudH0udGItaW1hZ2Utc2xpZGVyIC5nbGlkZV9fdmlldy0tZmFkZS1vdXR7b3BhY2l0eTowfS50Yi1pbWFnZS1zbGlkZXIgLmdsaWRlX192aWV3LS1mYWRlLWlue29wYWNpdHk6MX0udGItaW1hZ2Utc2xpZGVyIC5nbGlkZV9fYXJyb3d7Ym9yZGVyOm5vbmU7cG9zaXRpb246YWJzb2x1dGU7ei1pbmRleDoxMDt0b3A6NTAlO2Rpc3BsYXk6aW5saW5lLWZsZXg7anVzdGlmeS1jb250ZW50OmNlbnRlcjthbGlnbi1pdGVtczpjZW50ZXI7d2lkdGg6NDBweDtoZWlnaHQ6NDBweDt0ZXh0LWFsaWduOmNlbnRlcjtwYWRkaW5nOjA7Y3Vyc29yOnBvaW50ZXI7dHJhbnNmb3JtOnRyYW5zbGF0ZVkoLTUwJSk7Ym9yZGVyLXJhZGl1czo1MHB4O3RyYW5zaXRpb246YWxsIDAuMnMgbGluZWFyO2JhY2tncm91bmQ6cmdiYSgyNTUsMjU1LDI1NSwwLjcpfS50Yi1pbWFnZS1zbGlkZXIgLmdsaWRlX19hcnJvdzpmb2N1c3tvdXRsaW5lOm5vbmU7Ym94LXNoYWRvdzowIDAgNXB4ICM2NjY7YmFja2dyb3VuZDpyZ2JhKDI1NSwyNTUsMjU1LDAuNyk7b3BhY2l0eToxfS50Yi1pbWFnZS1zbGlkZXIgLmdsaWRlX19hcnJvdzpob3ZlcntiYWNrZ3JvdW5kOnJnYmEoMjU1LDI1NSwyNTUsMC45KX0udGItaW1hZ2Utc2xpZGVyIC5nbGlkZV9fYXJyb3ctLWxlZnR7bGVmdDo1cHh9LnRiLWltYWdlLXNsaWRlciAuZ2xpZGVfX2Fycm93LS1sZWZ0IHN2Z3ttYXJnaW4tbGVmdDotMXB4fS50Yi1pbWFnZS1zbGlkZXIgLmdsaWRlX19hcnJvdy0tbGVmdCBzcGFuLnRiLXNsaWRlci1sZWZ0LWFycm93e2Rpc3BsYXk6aW5saW5lLWJsb2NrO3dpZHRoOjI1cHg7aGVpZ2h0OjI1cHg7YmFja2dyb3VuZC1pbWFnZTp1cmwoImRhdGE6aW1hZ2Uvc3ZnK3htbCwlM0NzdmcgeG1sbnM9J2h0dHA6Ly93d3cudzMub3JnLzIwMDAvc3ZnJyB2aWV3Qm94PScwIDAgMTI5IDEyOScgd2lkdGg9JzI1JyBoZWlnaHQ9JzI1JyUzRSUzQ2clM0UlM0NwYXRoIGQ9J203MCw5My41YzAuOCwwLjggMS44LDEuMiAyLjksMS4yIDEsMCAyLjEtMC40IDIuOS0xLjIgMS42LTEuNiAxLjYtNC4yIDAtNS44bC0yMy41LTIzLjUgMjMuNS0yMy41YzEuNi0xLjYgMS42LTQuMiAwLTUuOHMtNC4yLTEuNi01LjgsMGwtMjYuNCwyNi40Yy0wLjgsMC44LTEuMiwxLjgtMS4yLDIuOXMwLjQsMi4xIDEuMiwyLjlsMjYuNCwyNi40eicgZmlsbD0nJTIzNjY2Jy8lM0UlM0MvZyUzRSUzQy9zdmclM0UiKX0udGItaW1hZ2Utc2xpZGVyIC5nbGlkZV9fYXJyb3ctLXJpZ2h0e3JpZ2h0OjVweH0udGItaW1hZ2Utc2xpZGVyIC5nbGlkZV9fYXJyb3ctLXJpZ2h0IHN2Z3ttYXJnaW4tcmlnaHQ6LTFweH0udGItaW1hZ2Utc2xpZGVyIC5nbGlkZV9fYXJyb3ctLXJpZ2h0IHNwYW4udGItc2xpZGVyLXJpZ2h0LWFycm93e2Rpc3BsYXk6aW5saW5lLWJsb2NrO3dpZHRoOjI1cHg7aGVpZ2h0OjI1cHg7YmFja2dyb3VuZC1pbWFnZTp1cmwoImRhdGE6aW1hZ2Uvc3ZnK3htbCwlM0NzdmcgeG1sbnM9J2h0dHA6Ly93d3cudzMub3JnLzIwMDAvc3ZnJyB2aWV3Qm94PScwIDAgMTI5IDEyOScgd2lkdGg9JzI1JyBoZWlnaHQ9JzI1JyUzRSUzQ2clM0UlM0NwYXRoIGQ9J201MS4xLDkzLjVjMC44LDAuOCAxLjgsMS4yIDIuOSwxLjIgMSwwIDIuMS0wLjQgMi45LTEuMmwyNi40LTI2LjRjMC44LTAuOCAxLjItMS44IDEuMi0yLjkgMC0xLjEtMC40LTIuMS0xLjItMi45bC0yNi40LTI2LjRjLTEuNi0xLjYtNC4yLTEuNi01LjgsMC0xLjYsMS42LTEuNiw0LjIgMCw1LjhsMjMuNSwyMy41LTIzLjUsMjMuNWMtMS42LDEuNi0xLjYsNC4yIDAsNS44eicgZmlsbD0nJTIzNjY2Jy8lM0UlM0MvZyUzRSUzQy9zdmclM0UiKX0udGItaW1hZ2Utc2xpZGVyIC5nbGlkZTpob3ZlciAuZ2xpZGVfX2Fycm93LC50Yi1pbWFnZS1zbGlkZXIgLmdsaWRlOmZvY3VzIC5nbGlkZV9fYXJyb3d7b3BhY2l0eToxfS50Yi1pbWFnZS1zbGlkZXItLWNyb3AgLmdsaWRlX19zbGlkZSBpbWd7LW8tb2JqZWN0LWZpdDpjb3ZlcjtvYmplY3QtZml0OmNvdmVyO2hlaWdodDoxMDAlICFpbXBvcnRhbnR9LnRiLWltYWdlLXNsaWRlciAuZ2xpZGVfX3NsaWRlc3tsaXN0LXN0eWxlLXR5cGU6bm9uZTtwYWRkaW5nLWxlZnQ6MDttYXJnaW4tbGVmdDphdXRvfS50Yi1pbWFnZS1zbGlkZXJfX2NhcHRpb257cG9zaXRpb246YWJzb2x1dGU7Ym90dG9tOjA7d2lkdGg6MTAwJTtiYWNrZ3JvdW5kOnJnYmEoMjU1LDI1NSwyNTUsMC42KTt0ZXh0LWFsaWduOmNlbnRlcjtjb2xvcjojMzMzfS50Yi1pbWFnZS1zbGlkZXJfX2NhcHRpb24gOmVtcHR5e2JhY2tncm91bmQ6dHJhbnNwYXJlbnQgIWltcG9ydGFudDttYXJnaW46MDtwYWRkaW5nOjB9LnRiLWltYWdlLXNsaWRlcl9fY2FwdGlvbiBmaWdjYXB0aW9ue3BhZGRpbmc6NXB4IDJweDttYXJnaW4tdG9wOjVweH0gfSBAbWVkaWEgb25seSBzY3JlZW4gYW5kIChtYXgtd2lkdGg6IDc2N3B4KSB7IC50Yi1pbWFnZS1zbGlkZXItLWNhcm91c2Vse29wYWNpdHk6MDtkaXJlY3Rpb246bHRyfS50Yi1pbWFnZS1zbGlkZXIgLmdsaWRle3Bvc2l0aW9uOnJlbGF0aXZlfS50Yi1pbWFnZS1zbGlkZXIgLmdsaWRlX19zbGlkZXtoZWlnaHQ6YXV0bztwb3NpdGlvbjpyZWxhdGl2ZTttYXJnaW4tbGVmdDowfS50Yi1pbWFnZS1zbGlkZXIgLmdsaWRlX19zbGlkZS0tY2xvbmV7Y3Vyc29yOnBvaW50ZXJ9LnRiLWltYWdlLXNsaWRlciAuZ2xpZGVfX3NsaWRlIGltZ3t3aWR0aDoxMDAlO2Zsb2F0Om5vbmUgIWltcG9ydGFudH0udGItaW1hZ2Utc2xpZGVyIC5nbGlkZV9fdmlld3t3aWR0aDoxMDAlO3RyYW5zaXRpb246b3BhY2l0eSAzNTBtcyBlYXNlLWluLW91dDtwb3NpdGlvbjpyZWxhdGl2ZX0udGItaW1hZ2Utc2xpZGVyIC5nbGlkZV9fdmlldyBpbWd7LW8tb2JqZWN0LWZpdDpjb250YWluO29iamVjdC1maXQ6Y29udGFpbjt3aWR0aDoxMDAlO2Zsb2F0Om5vbmUgIWltcG9ydGFudH0udGItaW1hZ2Utc2xpZGVyIC5nbGlkZV9fdmlldy0tZmFkZS1vdXR7b3BhY2l0eTowfS50Yi1pbWFnZS1zbGlkZXIgLmdsaWRlX192aWV3LS1mYWRlLWlue29wYWNpdHk6MX0udGItaW1hZ2Utc2xpZGVyIC5nbGlkZV9fYXJyb3d7Ym9yZGVyOm5vbmU7cG9zaXRpb246YWJzb2x1dGU7ei1pbmRleDoxMDt0b3A6NTAlO2Rpc3BsYXk6aW5saW5lLWZsZXg7anVzdGlmeS1jb250ZW50OmNlbnRlcjthbGlnbi1pdGVtczpjZW50ZXI7d2lkdGg6NDBweDtoZWlnaHQ6NDBweDt0ZXh0LWFsaWduOmNlbnRlcjtwYWRkaW5nOjA7Y3Vyc29yOnBvaW50ZXI7dHJhbnNmb3JtOnRyYW5zbGF0ZVkoLTUwJSk7Ym9yZGVyLXJhZGl1czo1MHB4O3RyYW5zaXRpb246YWxsIDAuMnMgbGluZWFyO2JhY2tncm91bmQ6cmdiYSgyNTUsMjU1LDI1NSwwLjcpfS50Yi1pbWFnZS1zbGlkZXIgLmdsaWRlX19hcnJvdzpmb2N1c3tvdXRsaW5lOm5vbmU7Ym94LXNoYWRvdzowIDAgNXB4ICM2NjY7YmFja2dyb3VuZDpyZ2JhKDI1NSwyNTUsMjU1LDAuNyk7b3BhY2l0eToxfS50Yi1pbWFnZS1zbGlkZXIgLmdsaWRlX19hcnJvdzpob3ZlcntiYWNrZ3JvdW5kOnJnYmEoMjU1LDI1NSwyNTUsMC45KX0udGItaW1hZ2Utc2xpZGVyIC5nbGlkZV9fYXJyb3ctLWxlZnR7bGVmdDo1cHh9LnRiLWltYWdlLXNsaWRlciAuZ2xpZGVfX2Fycm93LS1sZWZ0IHN2Z3ttYXJnaW4tbGVmdDotMXB4fS50Yi1pbWFnZS1zbGlkZXIgLmdsaWRlX19hcnJvdy0tbGVmdCBzcGFuLnRiLXNsaWRlci1sZWZ0LWFycm93e2Rpc3BsYXk6aW5saW5lLWJsb2NrO3dpZHRoOjI1cHg7aGVpZ2h0OjI1cHg7YmFja2dyb3VuZC1pbWFnZTp1cmwoImRhdGE6aW1hZ2Uvc3ZnK3htbCwlM0NzdmcgeG1sbnM9J2h0dHA6Ly93d3cudzMub3JnLzIwMDAvc3ZnJyB2aWV3Qm94PScwIDAgMTI5IDEyOScgd2lkdGg9JzI1JyBoZWlnaHQ9JzI1JyUzRSUzQ2clM0UlM0NwYXRoIGQ9J203MCw5My41YzAuOCwwLjggMS44LDEuMiAyLjksMS4yIDEsMCAyLjEtMC40IDIuOS0xLjIgMS42LTEuNiAxLjYtNC4yIDAtNS44bC0yMy41LTIzLjUgMjMuNS0yMy41YzEuNi0xLjYgMS42LTQuMiAwLTUuOHMtNC4yLTEuNi01LjgsMGwtMjYuNCwyNi40Yy0wLjgsMC44LTEuMiwxLjgtMS4yLDIuOXMwLjQsMi4xIDEuMiwyLjlsMjYuNCwyNi40eicgZmlsbD0nJTIzNjY2Jy8lM0UlM0MvZyUzRSUzQy9zdmclM0UiKX0udGItaW1hZ2Utc2xpZGVyIC5nbGlkZV9fYXJyb3ctLXJpZ2h0e3JpZ2h0OjVweH0udGItaW1hZ2Utc2xpZGVyIC5nbGlkZV9fYXJyb3ctLXJpZ2h0IHN2Z3ttYXJnaW4tcmlnaHQ6LTFweH0udGItaW1hZ2Utc2xpZGVyIC5nbGlkZV9fYXJyb3ctLXJpZ2h0IHNwYW4udGItc2xpZGVyLXJpZ2h0LWFycm93e2Rpc3BsYXk6aW5saW5lLWJsb2NrO3dpZHRoOjI1cHg7aGVpZ2h0OjI1cHg7YmFja2dyb3VuZC1pbWFnZTp1cmwoImRhdGE6aW1hZ2Uvc3ZnK3htbCwlM0NzdmcgeG1sbnM9J2h0dHA6Ly93d3cudzMub3JnLzIwMDAvc3ZnJyB2aWV3Qm94PScwIDAgMTI5IDEyOScgd2lkdGg9JzI1JyBoZWlnaHQ9JzI1JyUzRSUzQ2clM0UlM0NwYXRoIGQ9J201MS4xLDkzLjVjMC44LDAuOCAxLjgsMS4yIDIuOSwxLjIgMSwwIDIuMS0wLjQgMi45LTEuMmwyNi40LTI2LjRjMC44LTAuOCAxLjItMS44IDEuMi0yLjkgMC0xLjEtMC40LTIuMS0xLjItMi45bC0yNi40LTI2LjRjLTEuNi0xLjYtNC4yLTEuNi01LjgsMC0xLjYsMS42LTEuNiw0LjIgMCw1LjhsMjMuNSwyMy41LTIzLjUsMjMuNWMtMS42LDEuNi0xLjYsNC4yIDAsNS44eicgZmlsbD0nJTIzNjY2Jy8lM0UlM0MvZyUzRSUzQy9zdmclM0UiKX0udGItaW1hZ2Utc2xpZGVyIC5nbGlkZTpob3ZlciAuZ2xpZGVfX2Fycm93LC50Yi1pbWFnZS1zbGlkZXIgLmdsaWRlOmZvY3VzIC5nbGlkZV9fYXJyb3d7b3BhY2l0eToxfS50Yi1pbWFnZS1zbGlkZXItLWNyb3AgLmdsaWRlX19zbGlkZSBpbWd7LW8tb2JqZWN0LWZpdDpjb3ZlcjtvYmplY3QtZml0OmNvdmVyO2hlaWdodDoxMDAlICFpbXBvcnRhbnR9LnRiLWltYWdlLXNsaWRlciAuZ2xpZGVfX3NsaWRlc3tsaXN0LXN0eWxlLXR5cGU6bm9uZTtwYWRkaW5nLWxlZnQ6MDttYXJnaW4tbGVmdDphdXRvfS50Yi1pbWFnZS1zbGlkZXJfX2NhcHRpb257cG9zaXRpb246YWJzb2x1dGU7Ym90dG9tOjA7d2lkdGg6MTAwJTtiYWNrZ3JvdW5kOnJnYmEoMjU1LDI1NSwyNTUsMC42KTt0ZXh0LWFsaWduOmNlbnRlcjtjb2xvcjojMzMzfS50Yi1pbWFnZS1zbGlkZXJfX2NhcHRpb24gOmVtcHR5e2JhY2tncm91bmQ6dHJhbnNwYXJlbnQgIWltcG9ydGFudDttYXJnaW46MDtwYWRkaW5nOjB9LnRiLWltYWdlLXNsaWRlcl9fY2FwdGlvbiBmaWdjYXB0aW9ue3BhZGRpbmc6NXB4IDJweDttYXJnaW4tdG9wOjVweH0gfSA=
Grafia On Garden Drive: A New Era in East Vancouver Living
Introduction to Grafia On Garden Drive
Grafia On Garden Drive is a presale development coming to the East Vancouver real estate landscape, particularly in the Grandview-Woodland area. Developed by Porte Homes, this presale condo project is set to redefine urban living with its unique blend of comfort, style, and community focus.
Grafia On Garden Drive offers a unique opportunity to be part of a vibrant community in one of Vancouver’s most sought-after neighbourhoods. Whether as a home or an investment, these presale condos by Porte Homes represent a new chapter in urban living, combining modern amenities with a strong sense of community and sustainable living.
The Charm of Grandview-Woodland
Nestled in the heart of East Vancouver, Grafia On Garden Drive enjoys a prime location in the vibrant Grandview-Woodland neighbourhood. Known for its eclectic mix of culture, cuisine, and community spirit, this area offers residents an authentic Vancouver experience. From local artisan shops to some of the city’s best dining options, living at Grafia means being part of a lively and diverse community.
Accessibility and Connectivity
Grafia On Garden Drive is strategically located to offer excellent connectivity to the rest of Vancouver. Whether it’s public transportation or major roadways, residents have easy access to downtown Vancouver, surrounding suburbs, and various recreational and commercial hubs.
Innovative Design and Architecture
Grafia On Garden Drive stands out with its modern architectural design that harmonizes with the neighborhood’s character. The development promises to be a visual landmark, offering a contemporary living space that doesn’t compromise on warmth and homeliness.
Sustainable Living
In line with modern urban development trends, Grafia On Garden Drive is expected to incorporate sustainable building practices. This approach not only ensures a reduced environmental footprint but also enhances the living experience through energy-efficient designs and green spaces.
Spacious and Modern Living Spaces
The condos at Grafia On Garden Drive are designed with modern living in mind. Spacious layouts, high-quality finishes, and attention to detail are expected to be the hallmark of these residences. Large windows and well-thought-out floor plans ensure that each unit is a haven of comfort and style.
Floor Plans & Pricing
The floor plans at Grafia on Garden Drive feature homes ranging from 479 to 1,034 sq ft, catering to diverse needs. The unit mix includes 35 studios, 42 1-bedrooms, 33 2-bedrooms, and 12 3-bedrooms, offering a variety of modern, space-efficient layouts for comfortable urban living.
- Studios from $579,900
- 1 Bed + Flex from $799,900
- 2 Bedroom + Flex from $1,029,900
- 3 Bed from $1,194,900
Grafia On Garden Drive Floor Plans.
Amenities for an Enhanced Lifestyle
Residents of Grafia On Garden Drive can look forward to a range of amenities designed to enrich their lifestyle. From fitness centers to communal lounges and outdoor spaces, the development is poised to offer facilities that cater to both relaxation and active living.
Investment Potential
Investing in a condo at Grafia On Garden Drive is not just about securing a home; it’s about being part of a growing real estate market. East Vancouver, and particularly the Grandview-Woodland area, has seen significant growth and development, making it an attractive option for investors and homeowners alike.
With its unique combination of location, design, and community focus, Grafia On Garden Drive is positioned to be a valuable long-term investment. The development’s commitment to quality and sustainability further enhances its appeal in a market that increasingly values these attributes.
Development Team
Porte Homes, a distinguished real estate developer, and Integra Architecture, an innovative architectural firm, collaborate to redefine urban living. Porte Homes brings its expertise in creating sustainable, community-focused residential properties, while Integra Architecture contributes with its cutting-edge, functional designs.
Together, they focus on developing spaces that are not only aesthetically pleasing but also environmentally responsible and integrated within their communities. This synergy results in developments that are modern, user-centric, and sustainable, reflecting a commitment to excellence in the real estate and architectural sectors, and making their joint projects a beacon of innovation and quality living.
