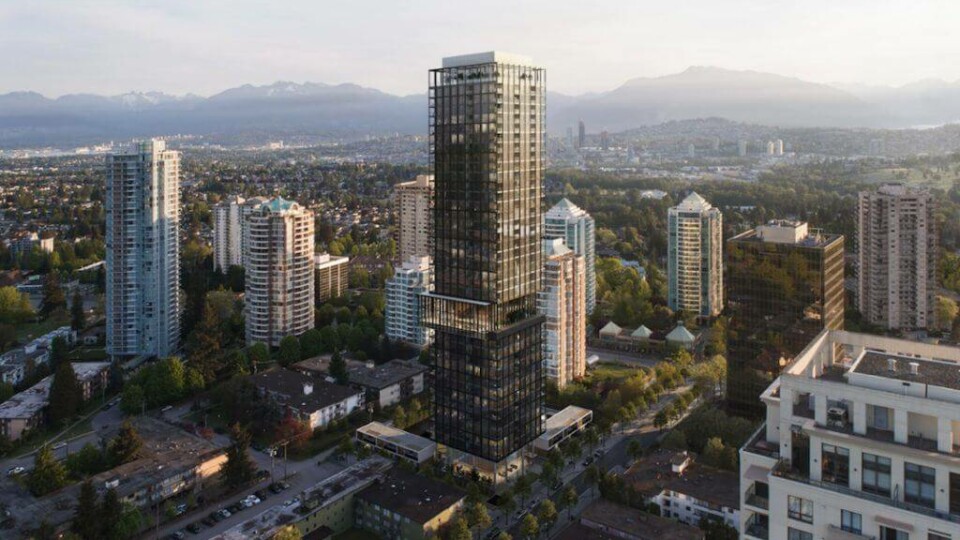5977 Wilson Ave, Burnaby
Developer: Bosa Properties
Sales Status: Inquire for details

Introduction
Central Park House by Bosa Properties presents a 41-storey residential tower in the expanding Metrotown centre in Burnaby. In total the development features 356 condominiums and 6 townhomes with a variety of different floor plans to choose from. Units range from studios, 1, 2 and 3 bedrooms, offering dens and adaptable units, ranging in size from 427 to 1,475 square feet. All 6 townhomes feature a 3 bedroom layout.
With over 13,000 square feet of amenity space, Central Park House has no shortage of amenities for residents to enjoy. Level 1 offers a lobby, a lounge space, a mail room, and concierge. Level 17/18 offers a swimming pool, a fitness area, a lounge, a dining room, kitchen, entertainment room, business room, and study rooms. And, an underground parkade, featuring secure parking, visitor parking, EV parking, bike stalls, loading bays and car wash stations.
This location is steps from Patterson SkyTrain Station for easy travel. Homes are especially close to Metropolis at Metrotown shopping, dinning, coffee shops, services and entertainment. It is also close to Central Park and it’s amenities.
Property Highlights
362 units
41 storeys
Est. completion:
Style of Home:
Storage:
Features incl:
Total Parking:
Site Amenities:
Parks:
Transit:
Local Attractions:
Walk Score®
In This Location
With These Tags
Warranty
New homes in BC are covered by warranty… Read more
7 Day Rescission Period BC… Read more
