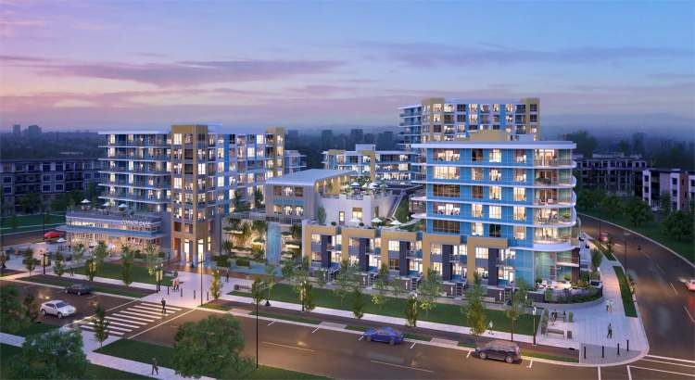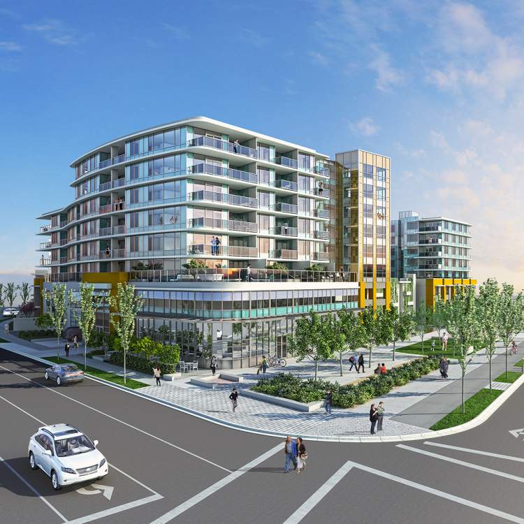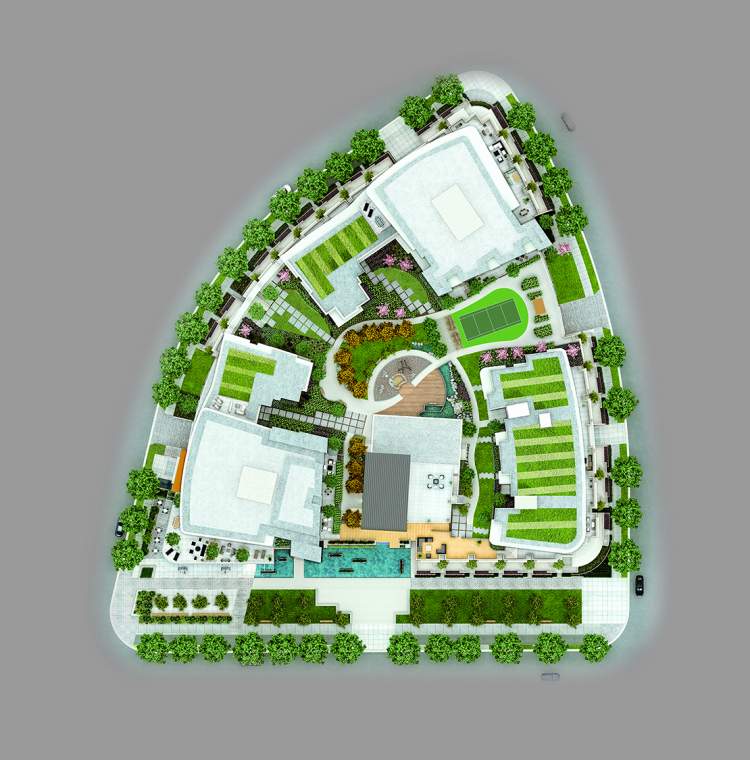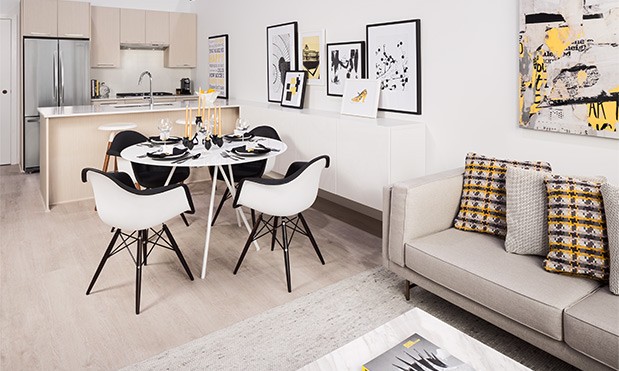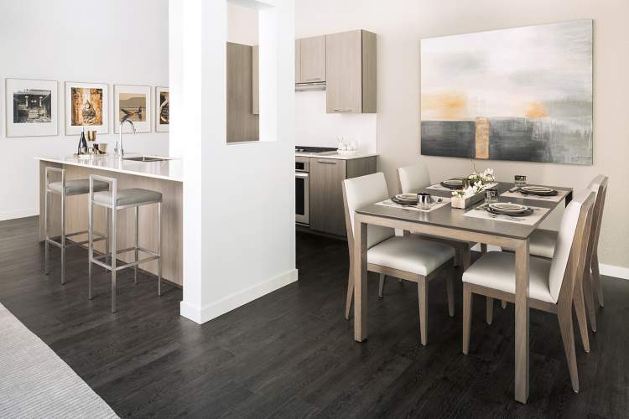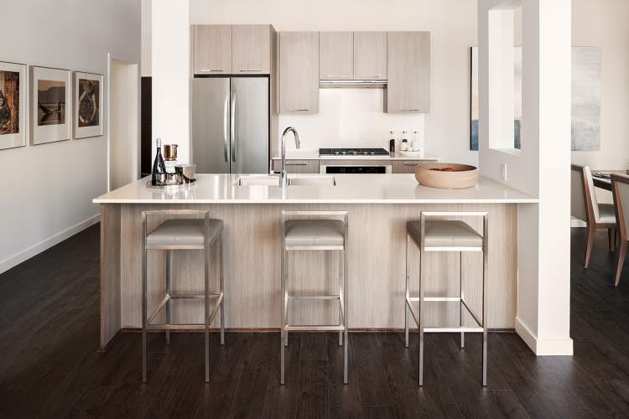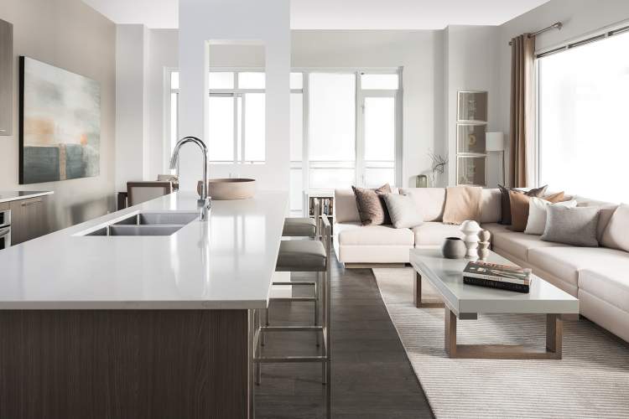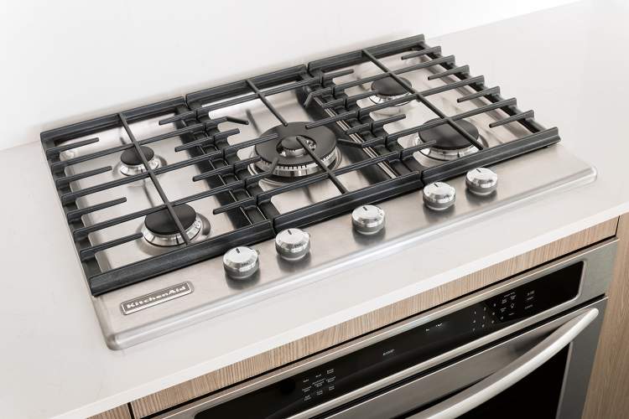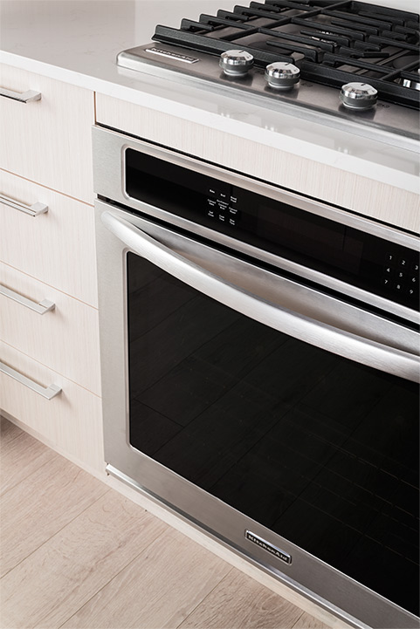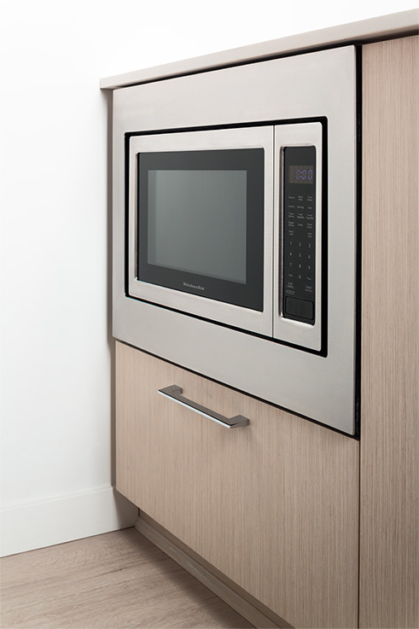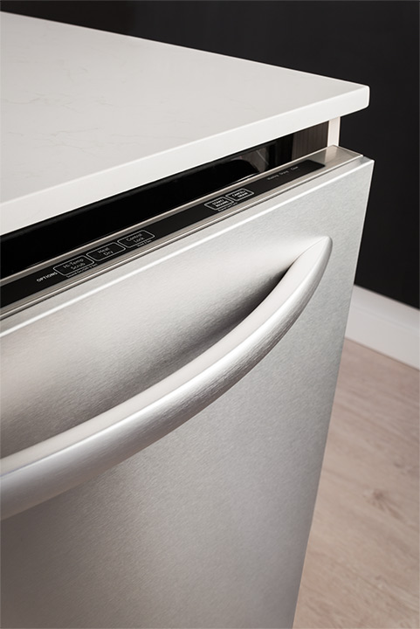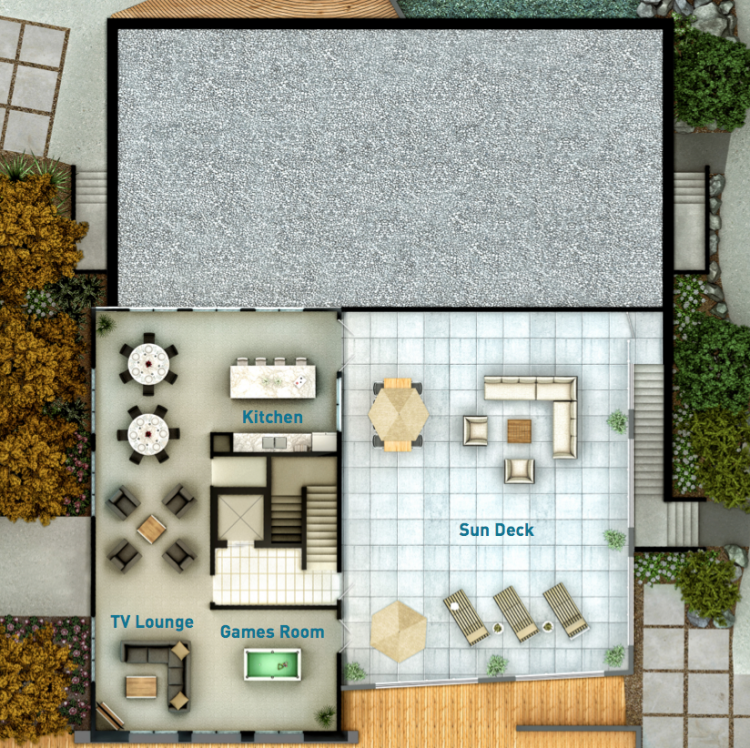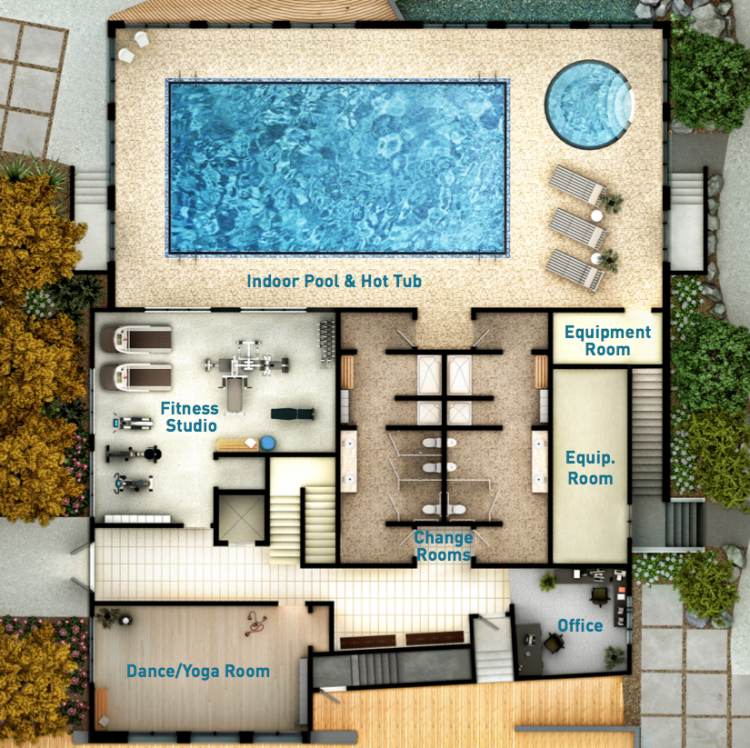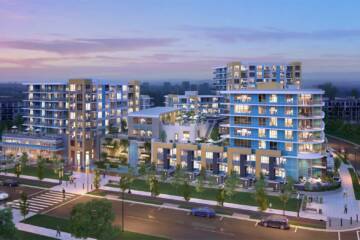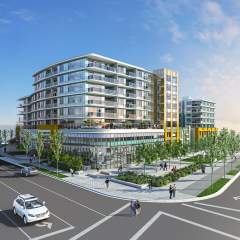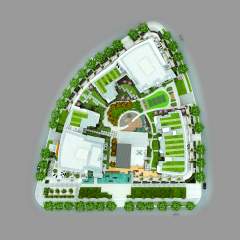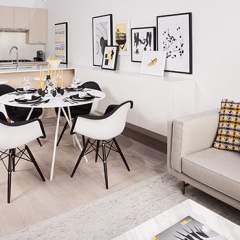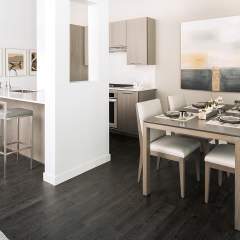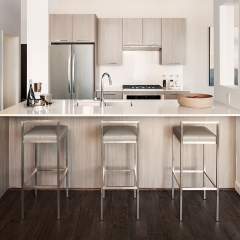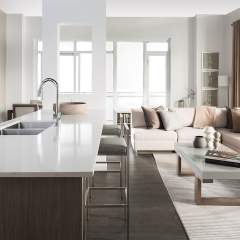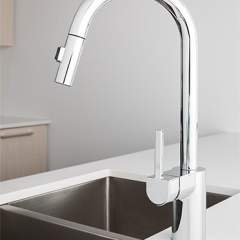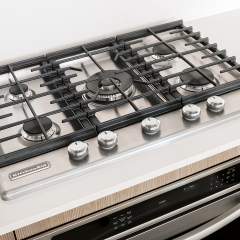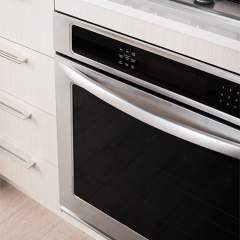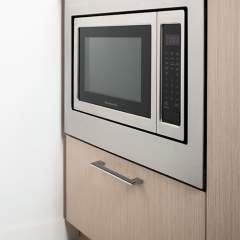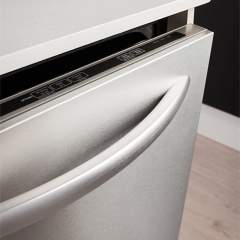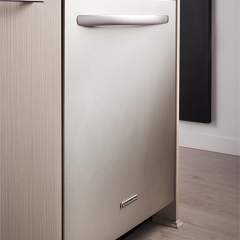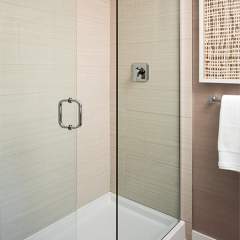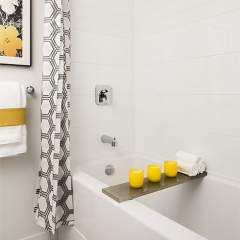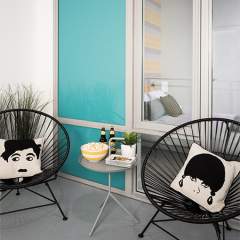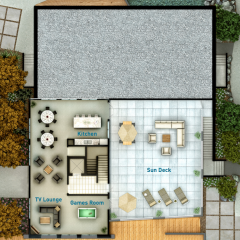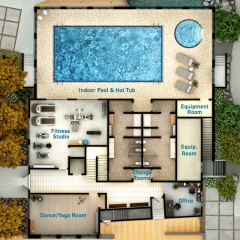Tempo is a new condo development By Amacon currently under construction at 7688 Alderbridge Way, Richmond City Centre, by the Oval and Canada Line Lansdowne Station.
The development is scheduled for completion in 2017. Tempo has a total of 223 units.
Spending quality time with family and friends is important to all of us. At Tempo you can get together, spread out, enjoy a meal, share traditions and make memories. There is space, indoors and outdoors, to make everyone welcome. Home is where togetherness happens.
Tempo Tower B: 7708 Alderbridge Way
Vancouver New Condos presents to you an exclusive offer for a limited number of suites in Building B of the amazing new Tempo development, available to you by assignment. Browse this list to view the floor plans and contractual information associated with these special suites.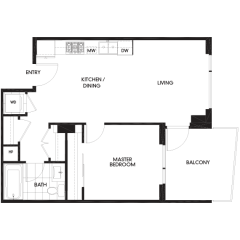
Unit 801: Floor Plan A
Number of Bedrooms: 1
Square Footage 559 sf
PDF Documents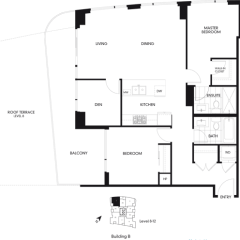
Unit 802: Floor Plan T
Number of Bedrooms: 2 + Den
Square Footage 969 sf
PDF Documents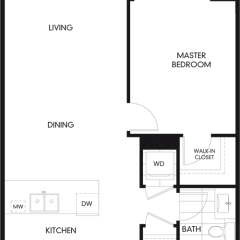 Sale Pending
Sale Pending
Unit 803: Floor Plan A2
Number of Bedrooms: 1
Square Footage 597 sf
PDF Documents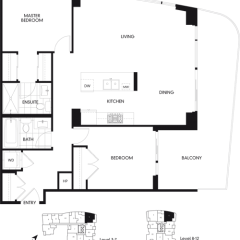
Unit 804: Floor Plan S
Number of Bedrooms: 2
Square Footage 958 sf
PDF Documents
Unit 805: Floor Plan A
Number of Bedrooms: 1
Square Footage 559 sf
PDF Documents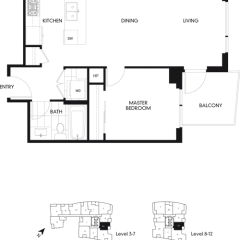 Sale Pending
Sale Pending
Unit 806: Floor Plan A3
Number of Bedrooms: 1
Square Footage 582 sf
PDF Documents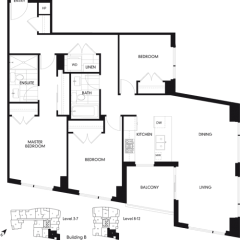
Unit 807: Floor Plan V
Number of Bedrooms: 3
TSquare Footage 1109 sf
PDF Documents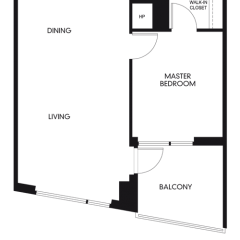
Unit 808: Floor Plan C
Number of Bedrooms: 1
Square Footage 570 sf
PDF Documents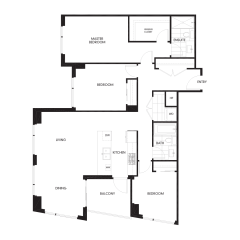
Unit 809: Floor Plan R1
Number of Bedrooms: 3
Square Footage 1203 sf
PDF Documents
Unit 901: Floor Plan A
Number of Bedrooms: 1
Square Footage 559 sf
PDF Documents
Unit 902: Floor Plan T
Number of Bedrooms: 2 + Den
Square Footage 969 sf
PDF Documents Sale Pending
Sale Pending
Unit 1001: Floor Plan A
Number of Bedrooms: 1
Square Footage 559 sf
PDF Documents
Unit 1002: Floor Plan T
Number of Bedrooms: 2 + Den
Square Footage 969 sf
PDF Documents
Unit 1101: Floor Plan A
Number of Bedrooms: 1
Square Footage 559 sf
PDF Documents
Unit 1102: Floor Plan T
Number of Bedrooms: 2 + Den
Square Footage 969 sf
PDF Documents
Unit 1109: Floor Plan R1
Number of Bedrooms: 3
Square Footage 1203 sf
PDF Documents
Unit 1201: Floor Plan A
Number of Bedrooms: 1
Square Footage 559 sf
PDF Documents
Unit 1202: Floor Plan T
Number of Bedrooms: 2 + Den
Square Footage 969 sf
PDF Documents
Unit 1208: Floor Plan C
Number of Bedrooms: 1
Square Footage 570 sf
PDF Documents
Unit 1209: Floor Plan R1
Number of Bedrooms: 3
Square Footage 1203 sf
PDF Documents
JTNDYSUyMG5hbWUlM0QlMjJqb2luTGluayUyMiUzRSUzQyUyRmElM0U=vcex_button url=”#joinLink” layout=”expanded” unique_id=”joinButton” classes=”joinButton” align=”center” custom_background=”#009393″ custom_hover_background=”#68b5a6″ border_radius=”6px” font_padding=”top:12px|right:10px|bottom:12px|left:10px” font_family=”Exo 2″ font_size=”18px” text_transform=”uppercase” font_weight=”700″ icon_right=”fa fa-chevron-down”]INQUIRE ABOUT THIS PROPERTY
Realtors Inquire Here
Developer: Amacon
Features
- Concrete construction
- Central heating/cooling system with insuite heatpump
- Wide-plank laminate flooring
- Polished stone countertops with full height backsplash
- Stainless steel appliance package with 5 burner gas cooktop
- Moen faucets and rainfall shower system
Amenities
- Garden Plots
- Yoga/Dance Studio
- Party Room
- Gym
- Pool
- Children’s Play Room
- Outdoor Sports Court
- Games Room
Disclosure
Contact: Alex Yao
Alex Yao is a British Columbia licensed Real Estate Broker specializing in luxury residential homes and condominiums in the lower mainland.
Talk to Mr. Alex Yao about the many options available.
Call (604) 374-5534 or write moc.sodnocwenrevuocnav@xela
姚恆是大温地区的金牌豪宅地產经纪,精通国语、广东话和英文,为您提供一站式的房屋买卖服务。夢想家园由此开始!
Contact The Realtor

